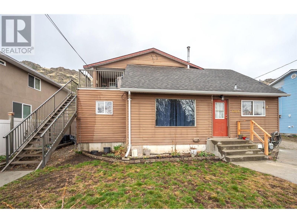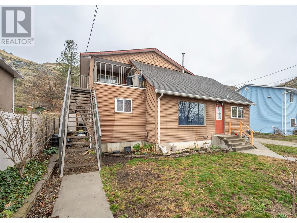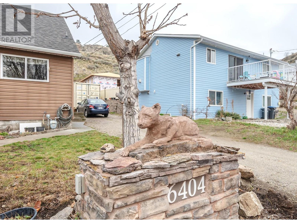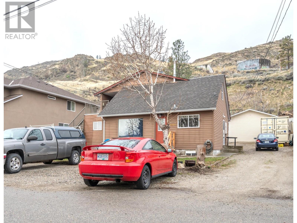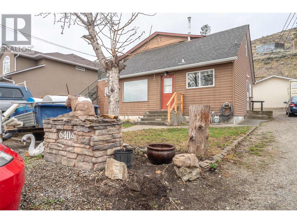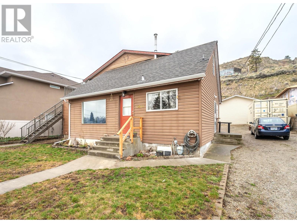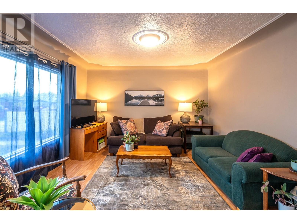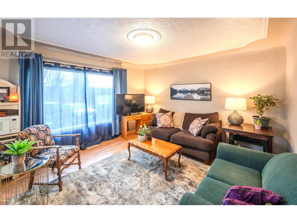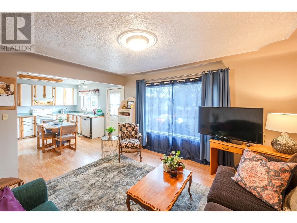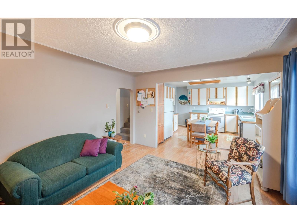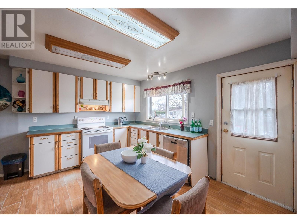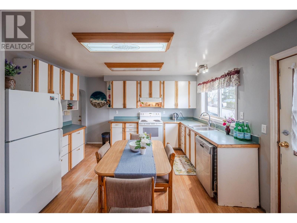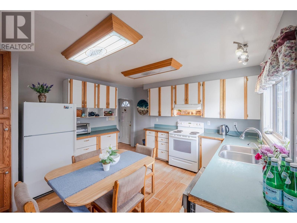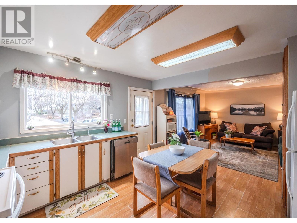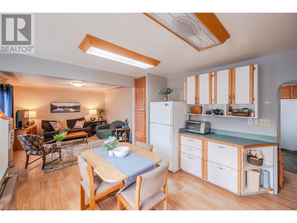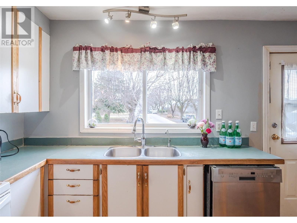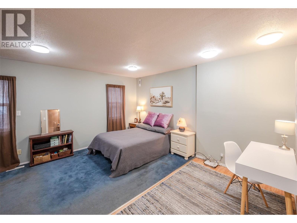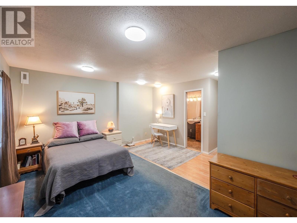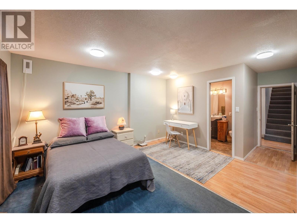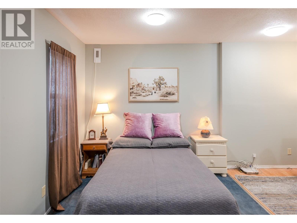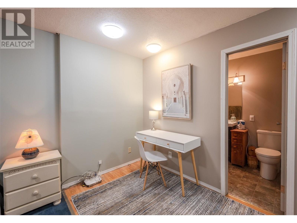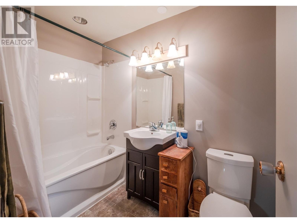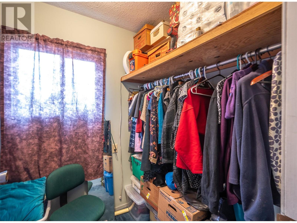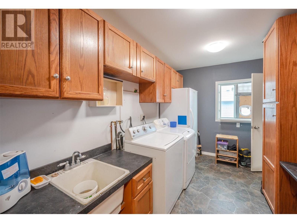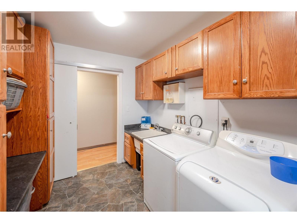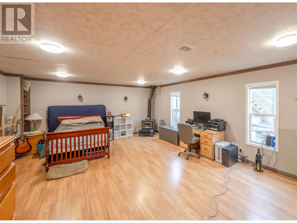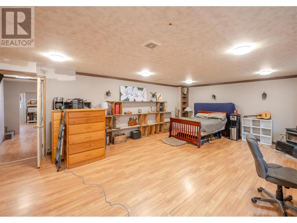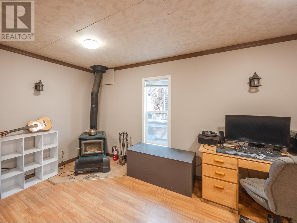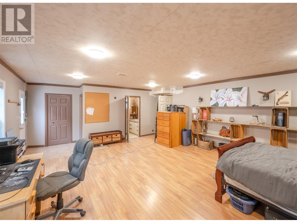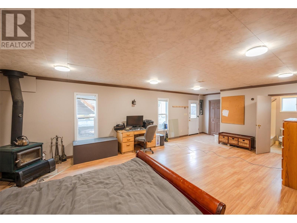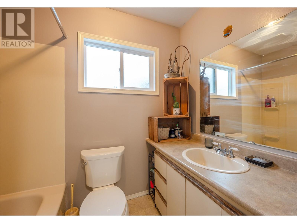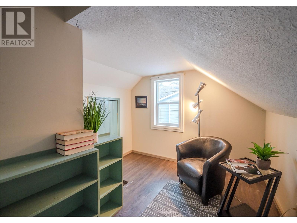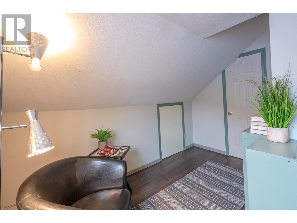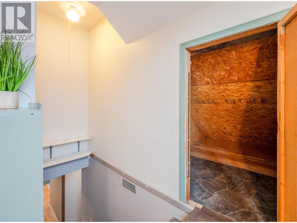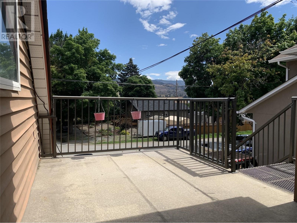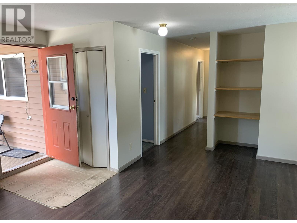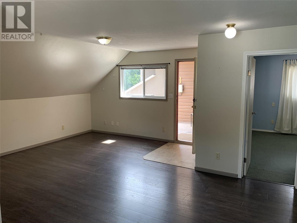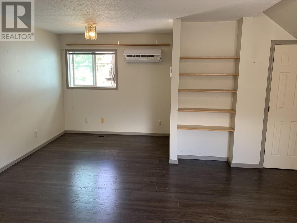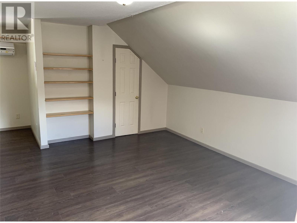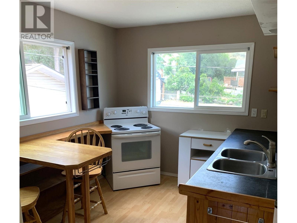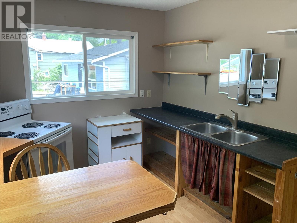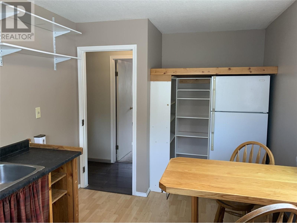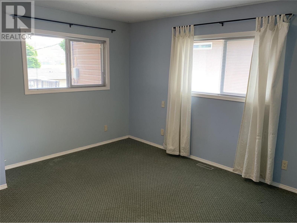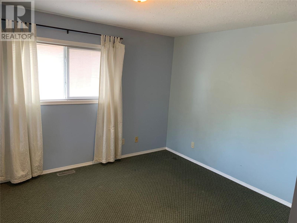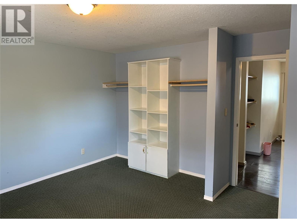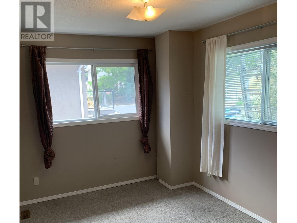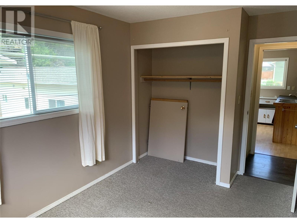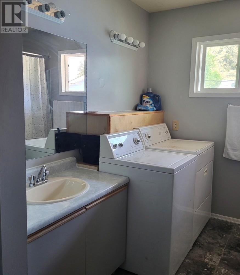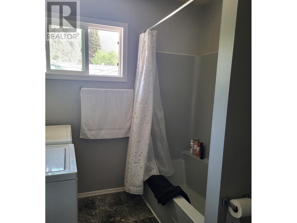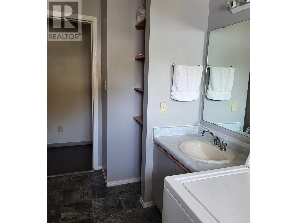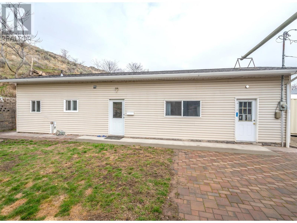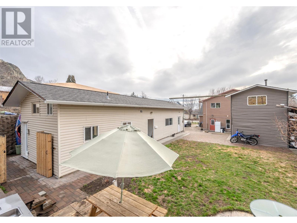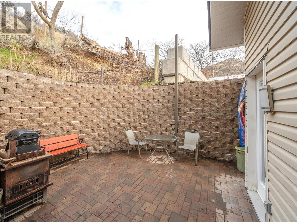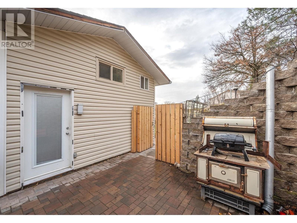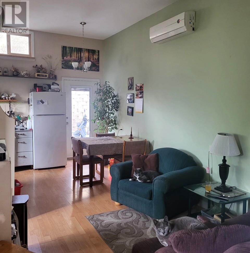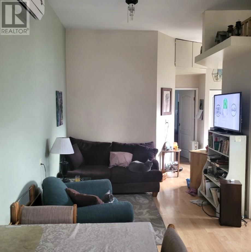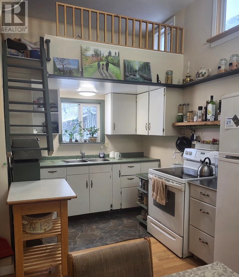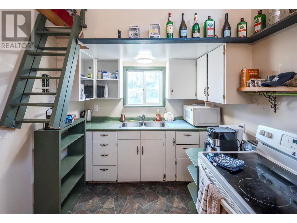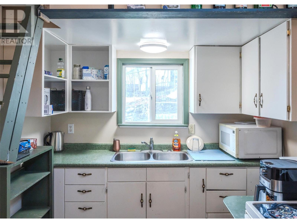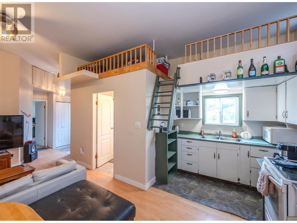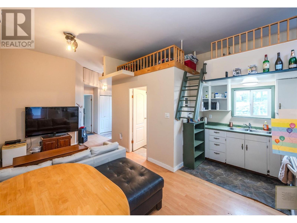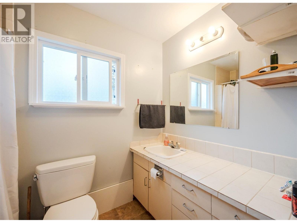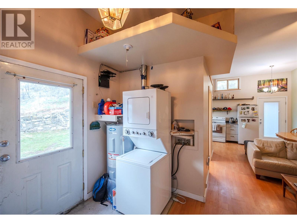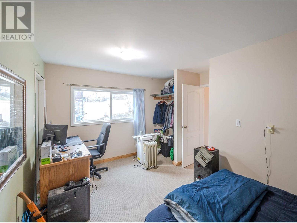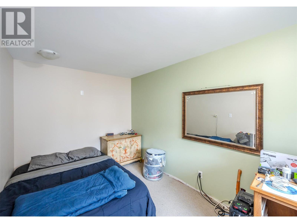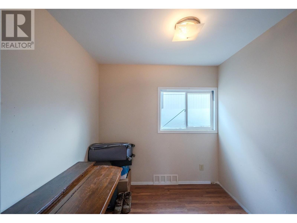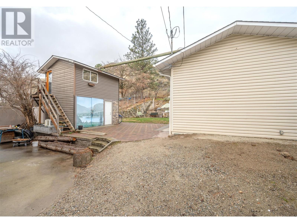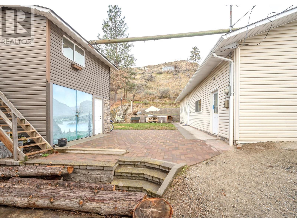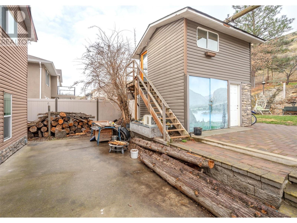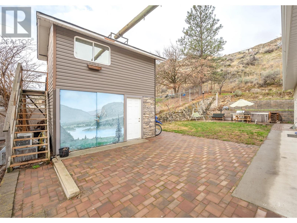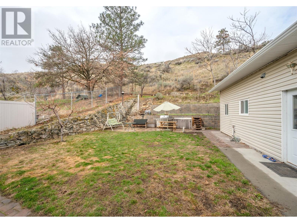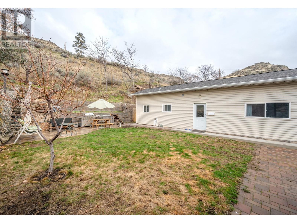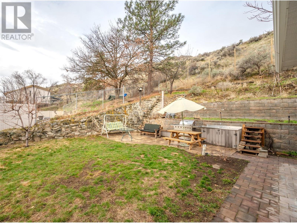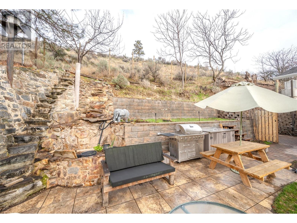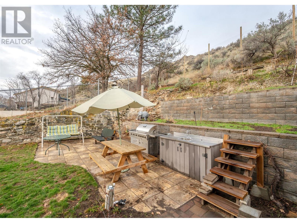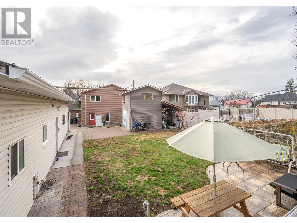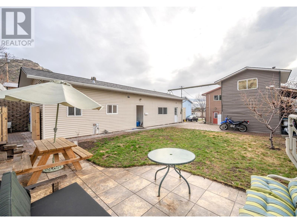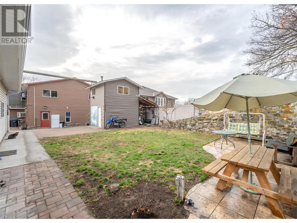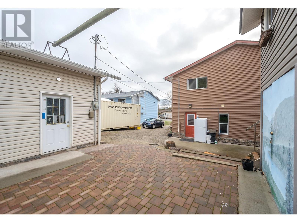6404 Spartan Street Oliver, British Columbia V0H 1T6
$724,900
This unique family home presents endless opportunities for a family compound, multi-generational living, or income potential. The principal residence is currently configured as 2 suites, with the possibility of conversion to 3, or to revert back to a large single family home with 4 or more bedrooms. Currently the main level includes an open concept kitchen and living area, a primary bed-sitting room with recently updated 4-piece bath and walk-in closet, a generous laundry/mudroom with convenient side door access to the driveway, a cozy second level den or office, and a massive family room with wood stove, adjacent 4-piece bath, and access to the two-tiered, rear interlocking patio area and yard. The second floor suite has a private deck accessed via an exterior metal staircase and also connects to the main-floor suite's den. This unit boasts a large, open concept living dining space, separate eat-in kitchen, 2 generous bedrooms, and a bathroom/laundry combination. The freestanding, single level carriage house features high ceilings, 2 bedrooms, a large open concept living/kitchen combination, a fun lofted storage, sleeping or play area, a massive adjacent storage room, and a charming, private, stone-walled rear patio. As a bonus, this property also features a standalone workshop/storage shed with a second floor bonus room. The spacious rear yard backs onto unspoiled natural space with no rear neighbors. This property presents huge upside equity potential for the right buyer! (id:36541)
Property Details
| MLS® Number | 10341208 |
| Property Type | Single Family |
| Neigbourhood | Oliver |
| Parking Space Total | 7 |
Building
| Bathroom Total | 3 |
| Bedrooms Total | 3 |
| Basement Type | Partial |
| Constructed Date | 1946 |
| Construction Style Attachment | Detached |
| Cooling Type | See Remarks |
| Exterior Finish | Concrete, Vinyl Siding |
| Fireplace Fuel | Wood |
| Fireplace Present | Yes |
| Fireplace Type | Conventional |
| Heating Type | Forced Air, See Remarks |
| Roof Material | Asphalt Shingle |
| Roof Style | Unknown |
| Stories Total | 2 |
| Size Interior | 2538 Sqft |
| Type | House |
| Utility Water | Municipal Water |
Parking
| Street |
Land
| Acreage | No |
| Sewer | Municipal Sewage System |
| Size Irregular | 0.21 |
| Size Total | 0.21 Ac|under 1 Acre |
| Size Total Text | 0.21 Ac|under 1 Acre |
| Zoning Type | Unknown |
Rooms
| Level | Type | Length | Width | Dimensions |
|---|---|---|---|---|
| Second Level | Den | 11'5'' x 9'7'' | ||
| Main Level | Other | 15'5'' x 9'7'' | ||
| Main Level | Laundry Room | 12' x 8'5'' | ||
| Main Level | Full Bathroom | 7'4'' x 4'11'' | ||
| Main Level | Family Room | 23'11'' x 17'6'' | ||
| Main Level | Full Ensuite Bathroom | 8'5'' x 4'11'' | ||
| Main Level | Primary Bedroom | 16' x 14'3'' | ||
| Main Level | Kitchen | 12'11'' x 12'8'' | ||
| Main Level | Living Room | 13'11'' x 12'8'' | ||
| Additional Accommodation | Full Bathroom | 11'5'' x 8'5'' | ||
| Additional Accommodation | Living Room | 21' x 20'4'' | ||
| Additional Accommodation | Kitchen | 14'7'' x 8'8'' | ||
| Additional Accommodation | Primary Bedroom | 14' x 13'7'' | ||
| Additional Accommodation | Bedroom | 13'7'' x 8'8'' | ||
| Secondary Dwelling Unit | Other | 13'4'' x 11'4'' | ||
| Secondary Dwelling Unit | Full Bathroom | 8' x 5'5'' | ||
| Secondary Dwelling Unit | Bedroom | 8' x 7'7'' | ||
| Secondary Dwelling Unit | Primary Bedroom | 15'4'' x 11'5'' | ||
| Secondary Dwelling Unit | Kitchen | 15'4'' x 7'10'' | ||
| Secondary Dwelling Unit | Living Room | 11'8'' x 9'6'' |
https://www.realtor.ca/real-estate/28100940/6404-spartan-street-oliver-oliver
Interested?
Contact us for more information

125 - 5717 Main Street
Oliver, British Columbia V0H 1T9
(250) 498-6222
(250) 498-3733

