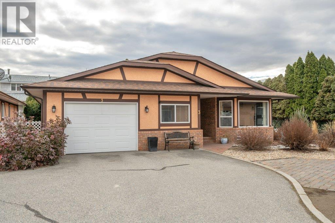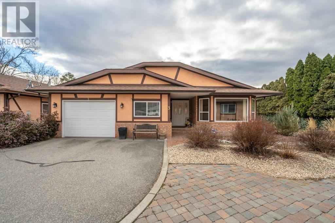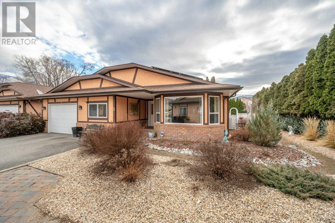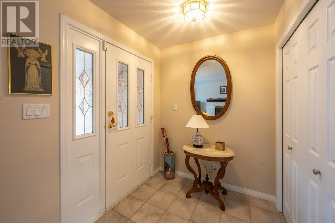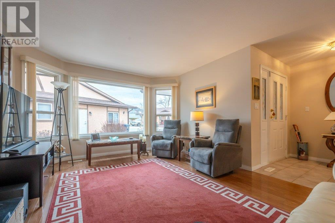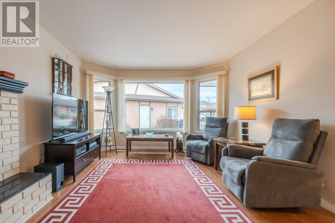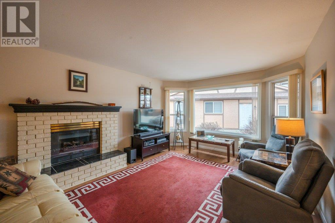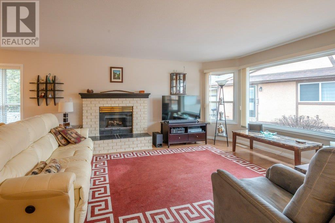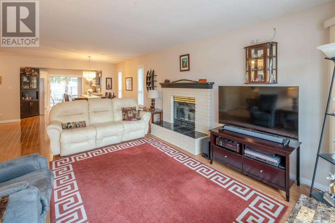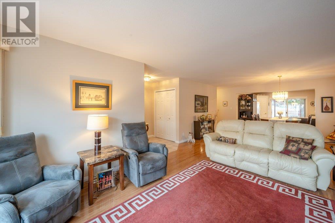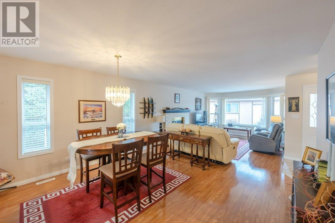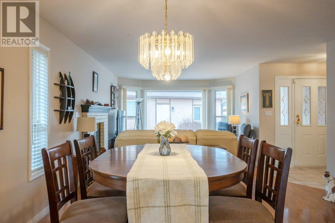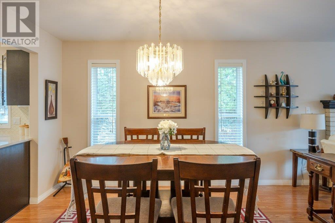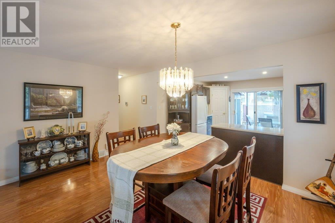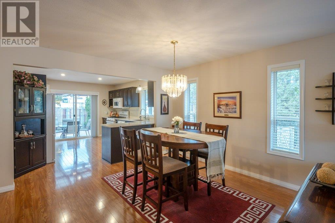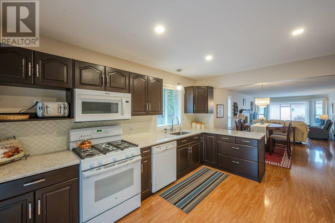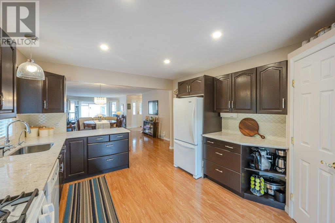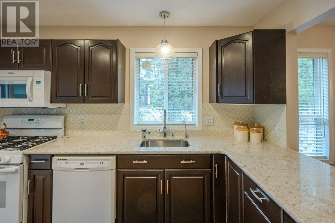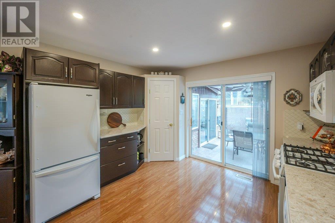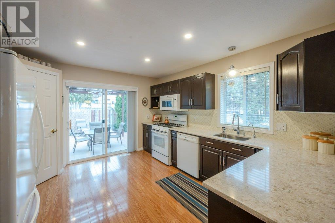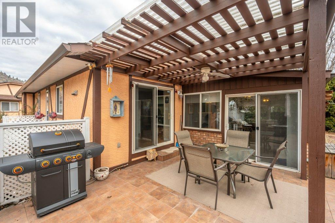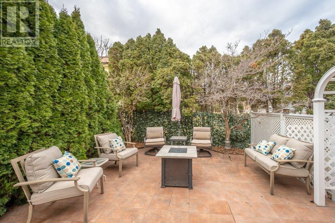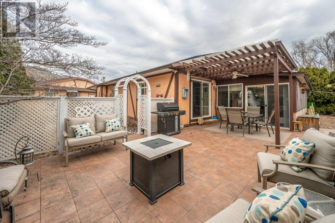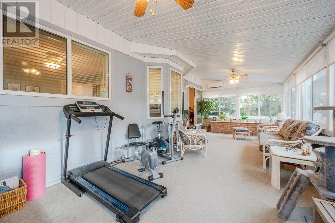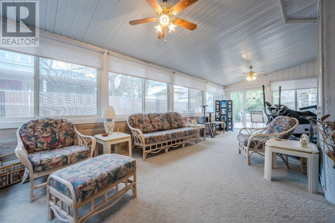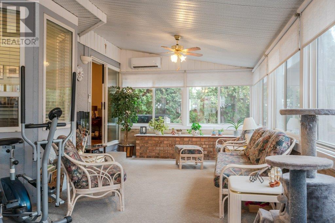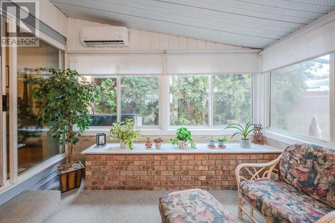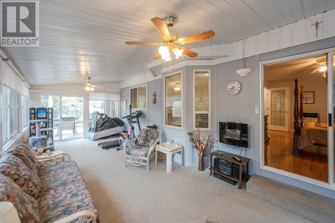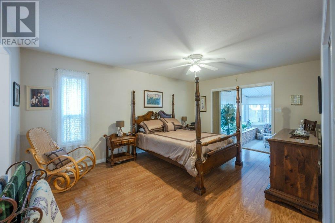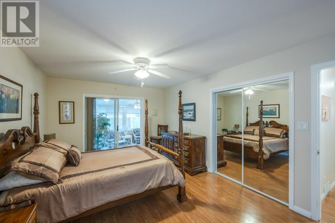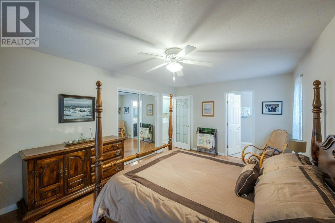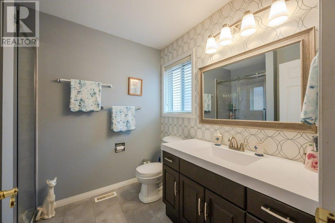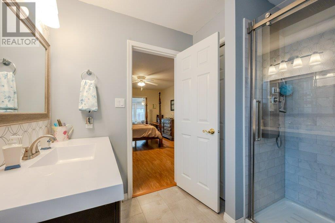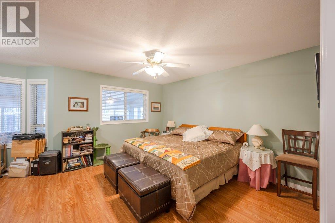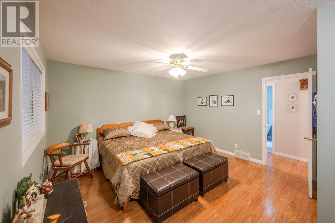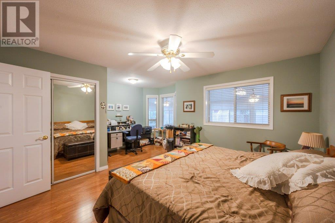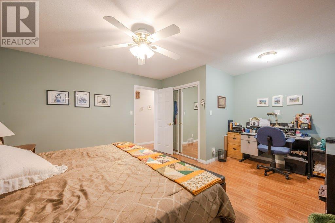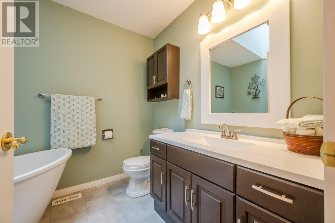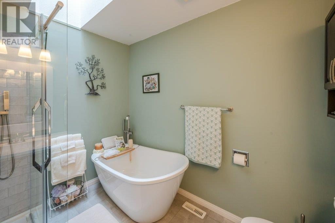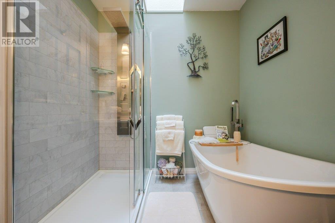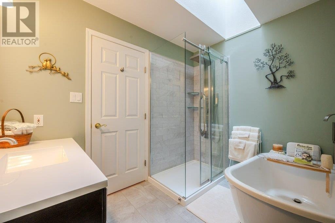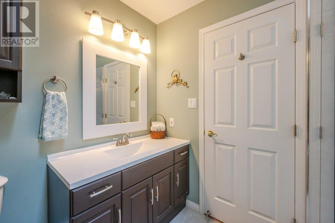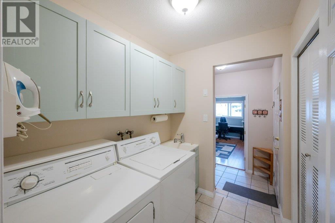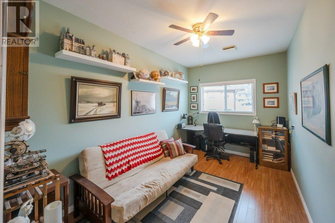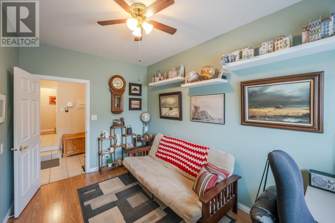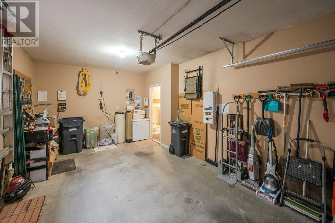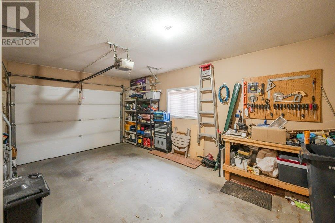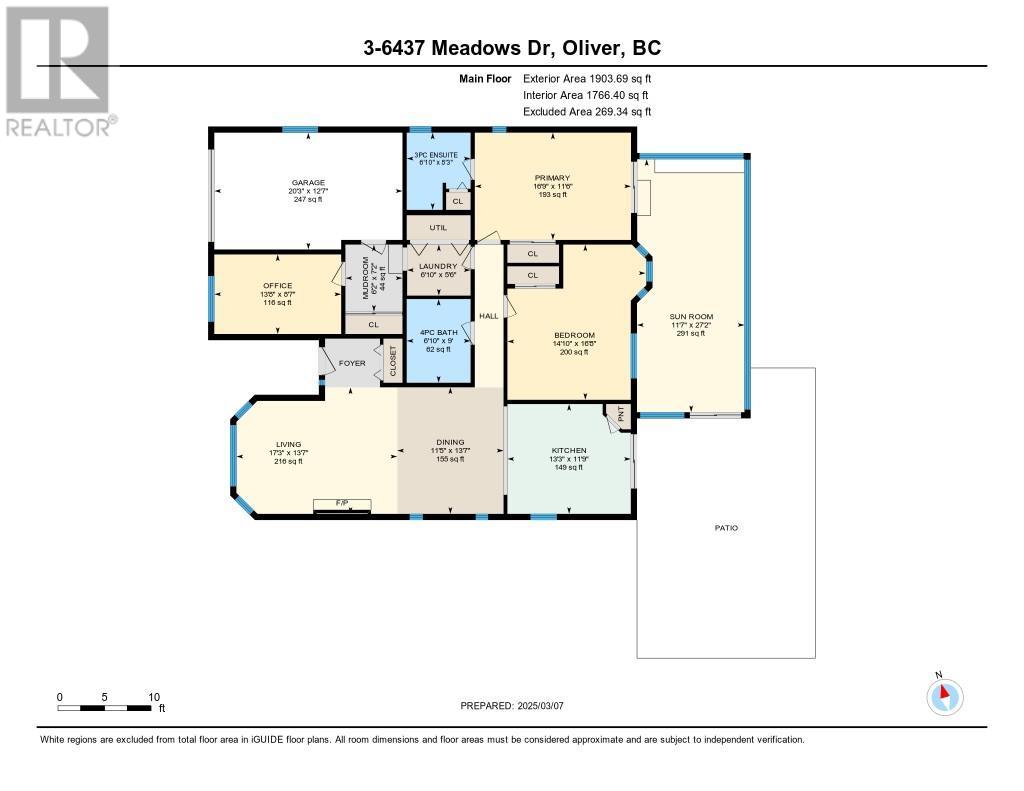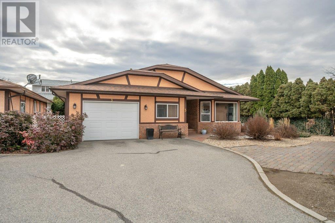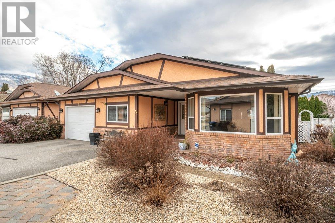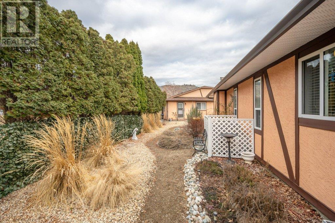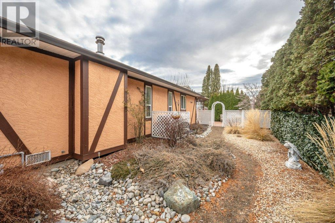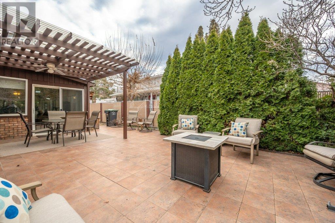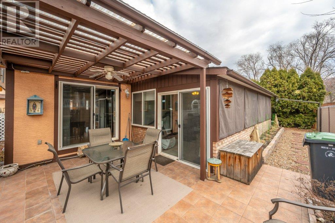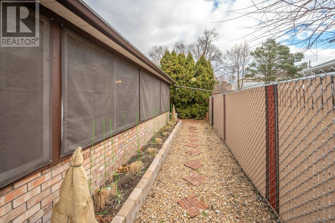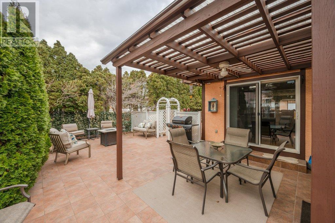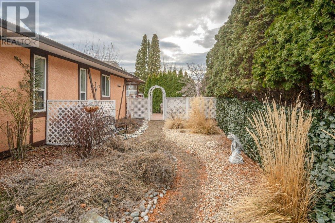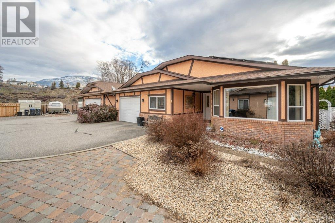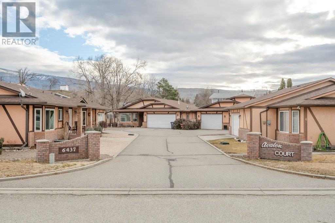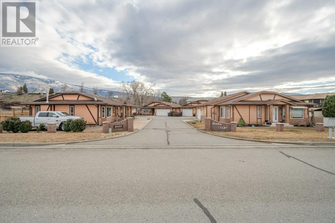6437 Meadows Drive Unit# 3 Oliver, British Columbia V0H 1T3
$649,000Maintenance, Reserve Fund Contributions, Insurance, Other, See Remarks
$36 Monthly
Maintenance, Reserve Fund Contributions, Insurance, Other, See Remarks
$36 MonthlyThis lovingly maintained, renovated rancher offers 2 BEDS+DEN, 2 BATHS & a 300 SF four-season sunroom for a total 1900 SQ FT of living space! The open concept floor plan is warm & inviting, featuring a living room with cozy gas f/p & a beautiful, renovated kitchen. Discover quartz counters, stylish backsplash, gas range & large pantry w/wood shelving. There’s even a small hot water on demand system at the kitchen sink for INSTANT hot water! Gorgeous renovated main bath with free-standing bath tub, walk-in glass/tiled shower & skylight. Very large primary suite has several closets for your storage solutions & renovated 3-piece ensuite with walk-in shower. Sliding doors lead to the 300 SF heated/cooled sunroom with its own dedicated heat pump, vinyl windows & blinds, offering additional living space year-round. Second bedroom with a nook is equally impressive in size. There’s also a separate laundry area w/sink, mud room, den, R/O system, water softener & single car garage. Complete 7.28KWH SOLAR SYSTEM installed in 2017 with 26 SOLAR PANELS, inverter & 25-year guarantee. Power bills nearly eliminated! Fully fenced back yard with a large, tiled patio offering both covered space & open seating. There’s access to the sunroom, gas bbq hookup, privacy cedars, a lilac & dogwood tree. Lovely xeriscape landscaping & U/G irrigation. Avalon Court has NO AGE RESTRICTIONS, pets allowed, strata fees only $212.50 every 6 mths ($36/mth). Quiet area of town located close to all amenities. (id:36541)
Property Details
| MLS® Number | 10337189 |
| Property Type | Single Family |
| Neigbourhood | Oliver |
| Community Name | Avalon Court |
| Amenities Near By | Golf Nearby, Park, Recreation, Schools, Shopping, Ski Area |
| Community Features | Pets Allowed, Rentals Allowed |
| Features | Level Lot, Jacuzzi Bath-tub |
| Parking Space Total | 1 |
| View Type | Mountain View |
Building
| Bathroom Total | 2 |
| Bedrooms Total | 2 |
| Appliances | Refrigerator, Dishwasher, Range - Gas, Microwave, Washer & Dryer, Water Purifier, Water Softener |
| Architectural Style | Ranch |
| Basement Type | Crawl Space |
| Constructed Date | 1992 |
| Construction Style Attachment | Detached |
| Cooling Type | Central Air Conditioning, Heat Pump |
| Exterior Finish | Brick, Stucco |
| Fireplace Fuel | Electric,gas |
| Fireplace Present | Yes |
| Fireplace Type | Unknown,unknown |
| Heating Type | Forced Air, Heat Pump, See Remarks |
| Roof Material | Asphalt Shingle |
| Roof Style | Unknown |
| Stories Total | 1 |
| Size Interior | 1903 Sqft |
| Type | House |
| Utility Water | Municipal Water |
Parking
| Attached Garage | 1 |
Land
| Access Type | Easy Access |
| Acreage | No |
| Fence Type | Fence |
| Land Amenities | Golf Nearby, Park, Recreation, Schools, Shopping, Ski Area |
| Landscape Features | Landscaped, Level |
| Sewer | Municipal Sewage System |
| Size Irregular | 0.11 |
| Size Total | 0.11 Ac|under 1 Acre |
| Size Total Text | 0.11 Ac|under 1 Acre |
| Zoning Type | Unknown |
Rooms
| Level | Type | Length | Width | Dimensions |
|---|---|---|---|---|
| Main Level | 3pc Ensuite Bath | 8'3'' x 6'10'' | ||
| Main Level | 4pc Bathroom | 9' x 6'10'' | ||
| Main Level | Sunroom | 27'2'' x 11'7'' | ||
| Main Level | Laundry Room | 6'10'' x 5'6'' | ||
| Main Level | Mud Room | 7'2'' x 6'2'' | ||
| Main Level | Den | 13'8'' x 8'7'' | ||
| Main Level | Bedroom | 16'8'' x 14'10'' | ||
| Main Level | Primary Bedroom | 16'9'' x 11'6'' | ||
| Main Level | Living Room | 17'3'' x 13'7'' | ||
| Main Level | Dining Room | 13'7'' x 11'5'' | ||
| Main Level | Kitchen | 13'3'' x 11'9'' |
https://www.realtor.ca/real-estate/27997093/6437-meadows-drive-unit-3-oliver-oliver
Interested?
Contact us for more information

444 School Avenue, Box 220
Oliver, British Columbia V0H 1T0
(250) 498-6500
(250) 498-6504

