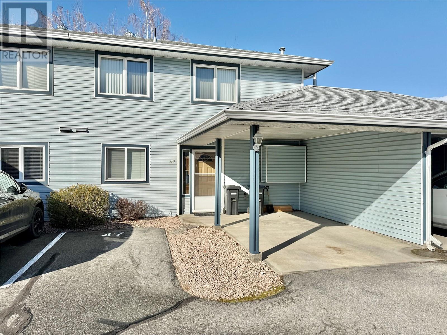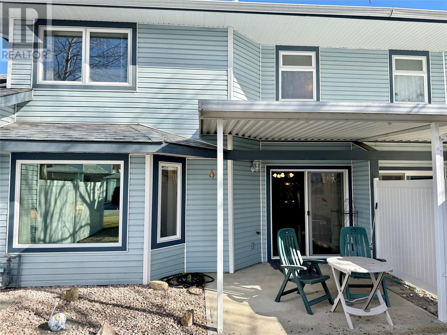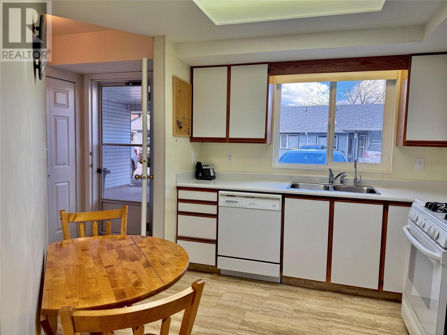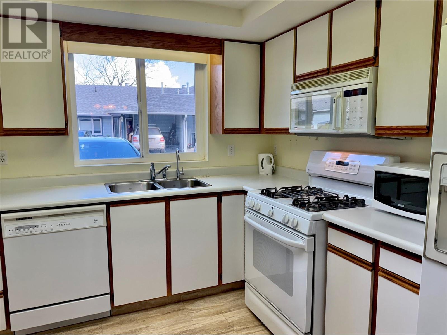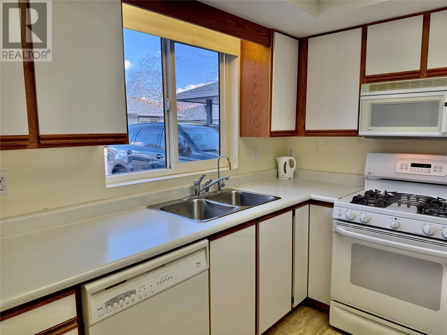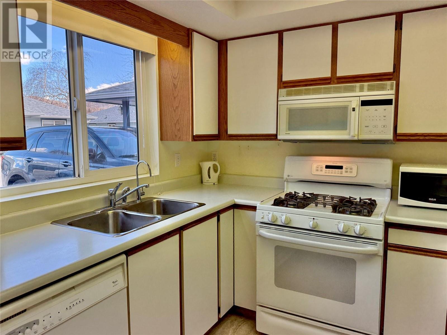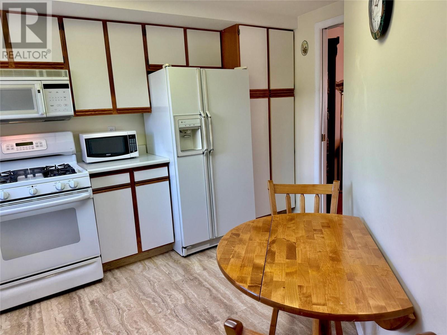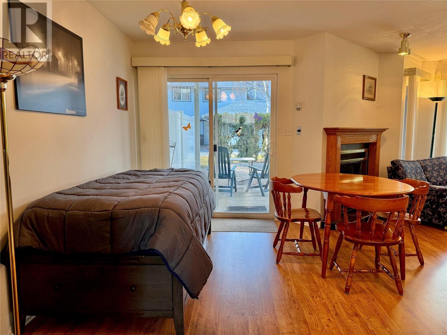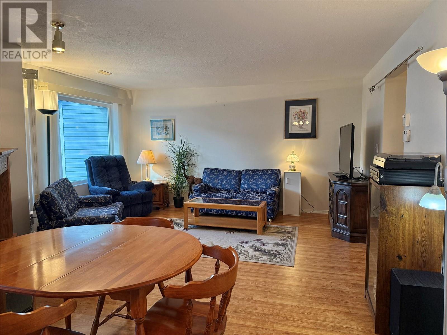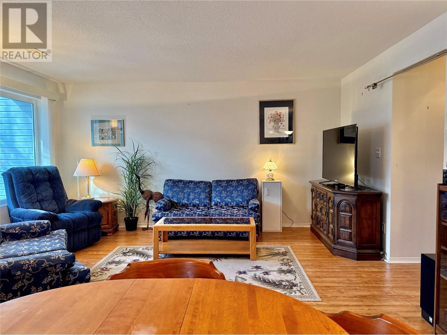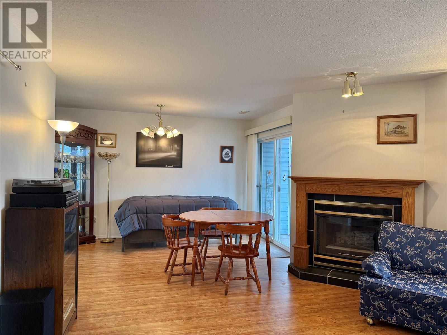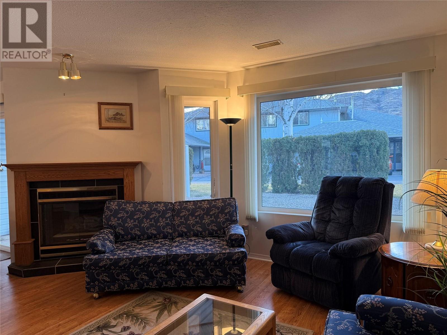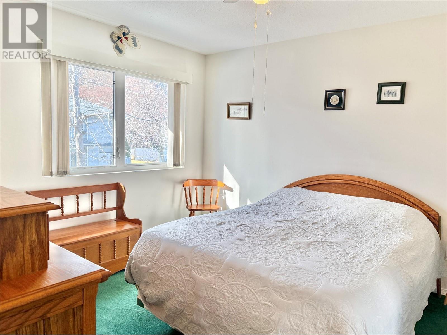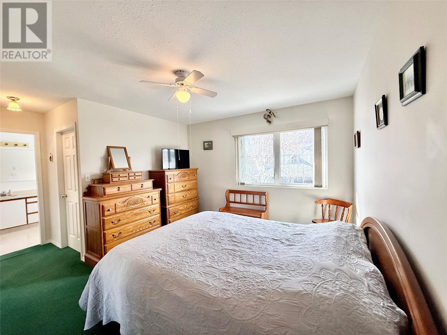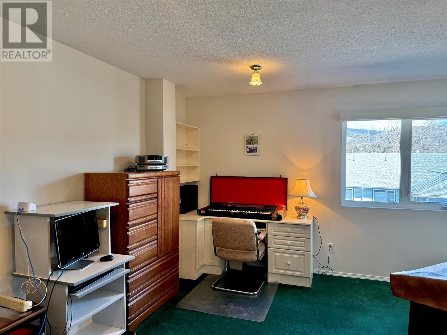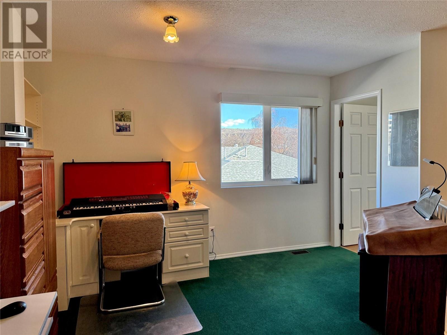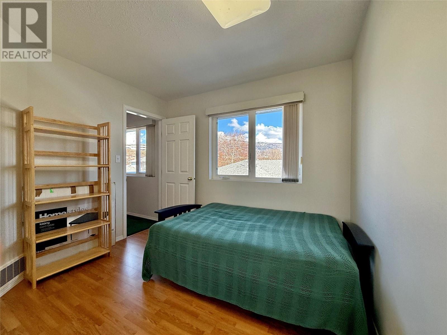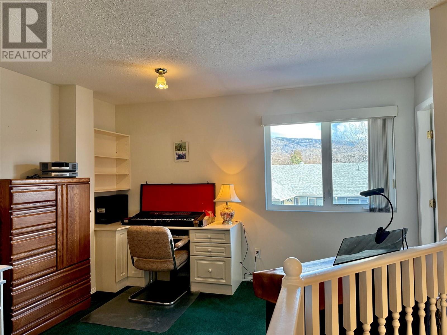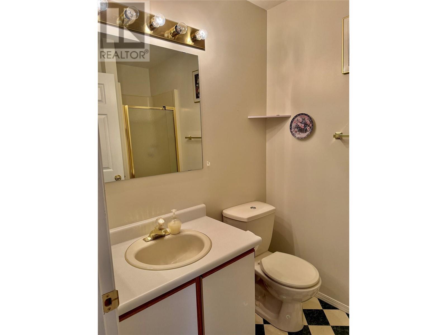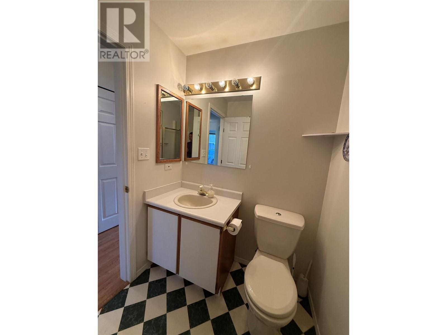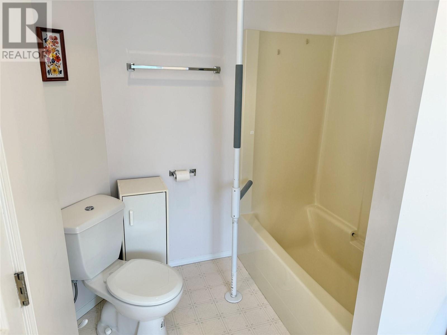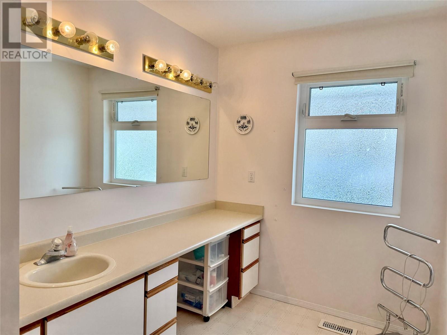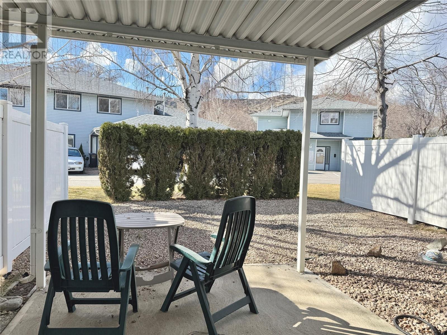6446 Meadows Drive Unit# 47 Oliver, British Columbia V0H 1T3
$350,000Maintenance,
$324 Monthly
Maintenance,
$324 MonthlyWelcome to Park Avenue Estates – the perfect place to call home! This well-maintained 55+ community offers a secure, lock-and-leave lifestyle, giving you peace of mind whether you're home or away. Ideally located within walking distance to town, the corner store, the library, swimming, and the hike & bike trail, this sought-after complex offers both convenience and comfort. This spacious 2-story townhome features 2 bedrooms, a den, and 2 full baths with thoughtful design and ample storage. The main floor provides comfortable living space, while the upper level includes a versatile bonus area—perfect for a TV room, office, sewing space, or hobby area. Recent updates include a new gas hot water tank (2023) and a water softener (2024). Stay comfortable year-round with gas heating and a heat pump air conditioning system with gas fireplace in living room. The complex offers two dedicated parking stalls(one open and a one car carport), RV parking, and a clubhouse for social gatherings and family events. Please note: short-term rentals are not permitted (minimum 30-day stays), and pets are not allowed. This move-in-ready townhome is waiting for you—come step inside and feel right at home! (id:36541)
Property Details
| MLS® Number | 10338177 |
| Property Type | Single Family |
| Neigbourhood | Oliver |
| Community Features | Pets Not Allowed, Seniors Oriented |
Building
| Bathroom Total | 2 |
| Bedrooms Total | 3 |
| Architectural Style | Other |
| Constructed Date | 1992 |
| Construction Style Attachment | Attached |
| Cooling Type | Heat Pump |
| Half Bath Total | 1 |
| Heating Type | See Remarks |
| Stories Total | 1 |
| Size Interior | 1331 Sqft |
| Type | Row / Townhouse |
| Utility Water | Municipal Water |
Parking
| Carport |
Land
| Acreage | No |
| Sewer | Municipal Sewage System |
| Size Irregular | 0.03 |
| Size Total | 0.03 Ac|under 1 Acre |
| Size Total Text | 0.03 Ac|under 1 Acre |
| Zoning Type | Unknown |
Rooms
| Level | Type | Length | Width | Dimensions |
|---|---|---|---|---|
| Second Level | Other | 5'3'' x 4'2'' | ||
| Second Level | Bedroom | 12'10'' x 15'2'' | ||
| Second Level | Bedroom | 10'1'' x 10'8'' | ||
| Second Level | Full Bathroom | Measurements not available | ||
| Second Level | Primary Bedroom | 16'3'' x 13'8'' | ||
| Second Level | Other | 4'6'' x 7'9'' | ||
| Main Level | Laundry Room | 7'9'' x 7'4'' | ||
| Main Level | Other | 11'2'' x 15'2'' | ||
| Main Level | 2pc Bathroom | Measurements not available | ||
| Main Level | Dining Room | 12'4'' x 13'8'' | ||
| Main Level | Kitchen | 10'10'' x 12'10'' | ||
| Main Level | Living Room | 10'7'' x 15'4'' |
https://www.realtor.ca/real-estate/28003696/6446-meadows-drive-unit-47-oliver-oliver
Interested?
Contact us for more information

100 - 1553 Harvey Avenue
Kelowna, British Columbia V1Y 6G1
(250) 717-5000
(250) 861-8462

