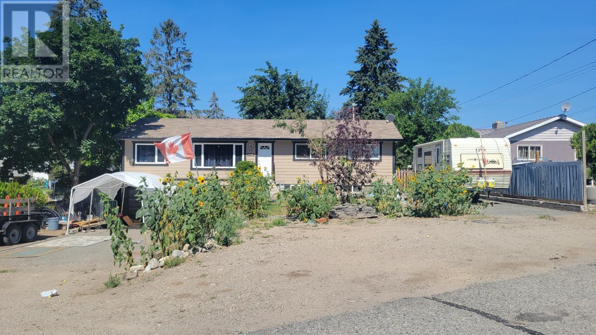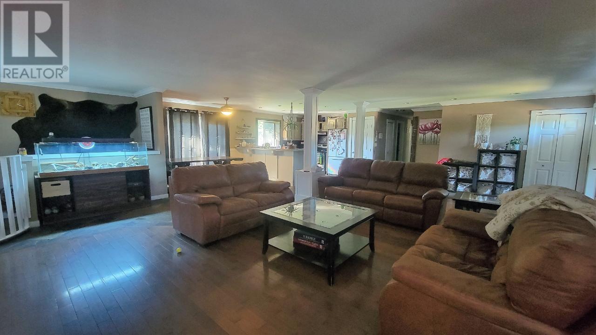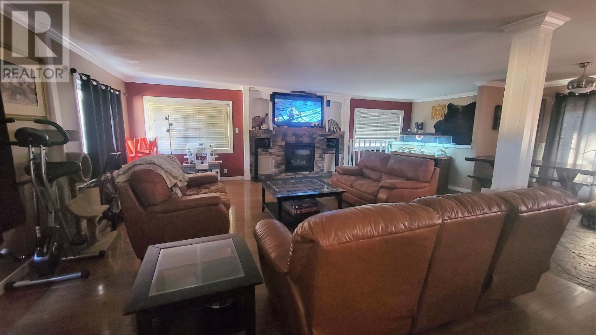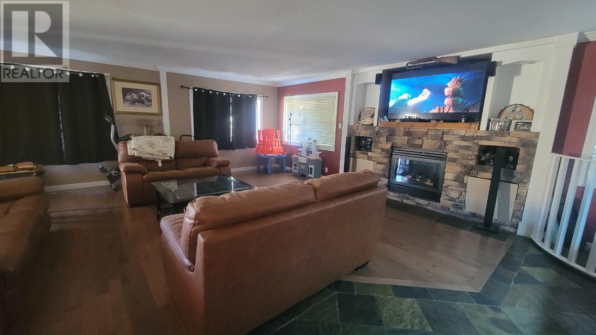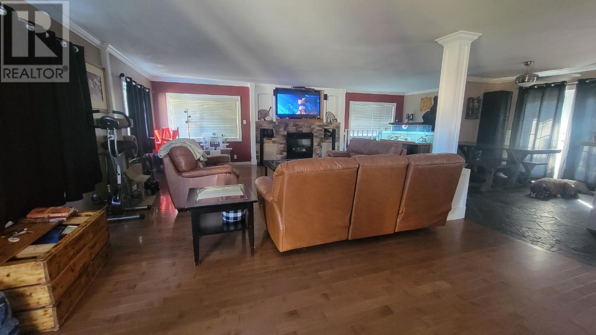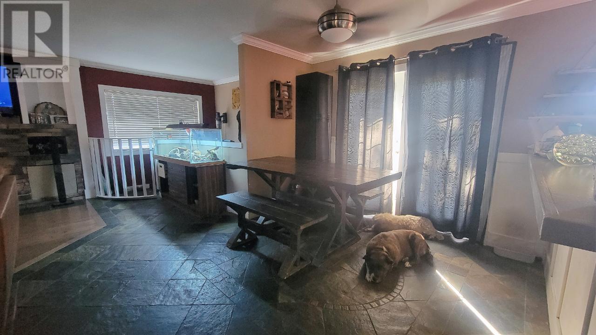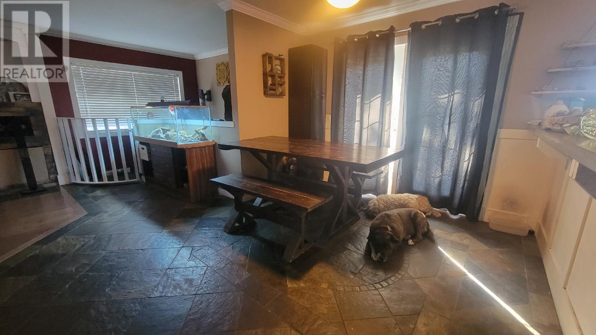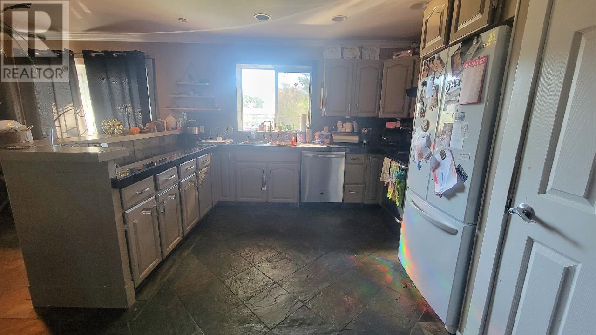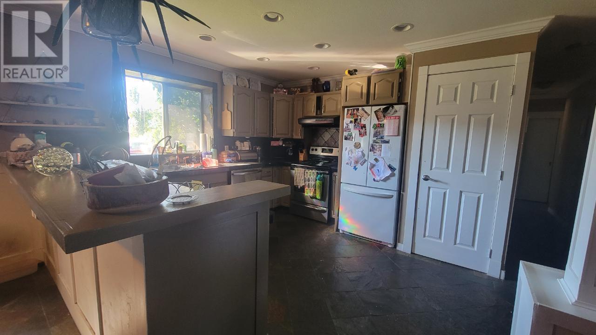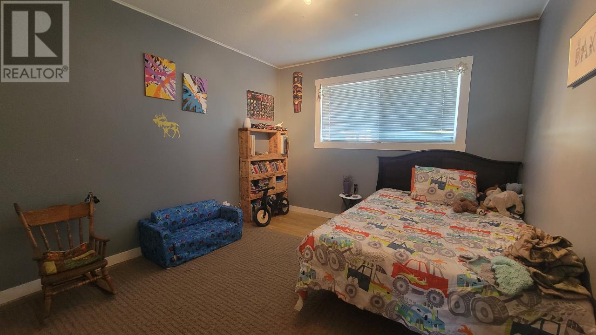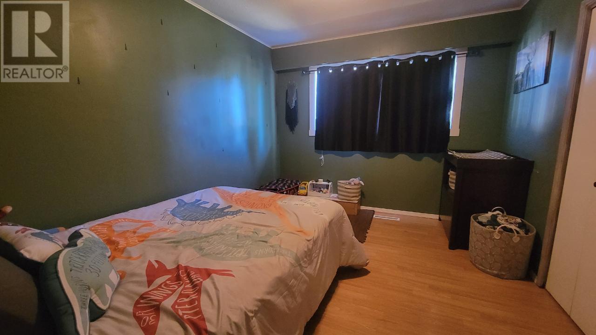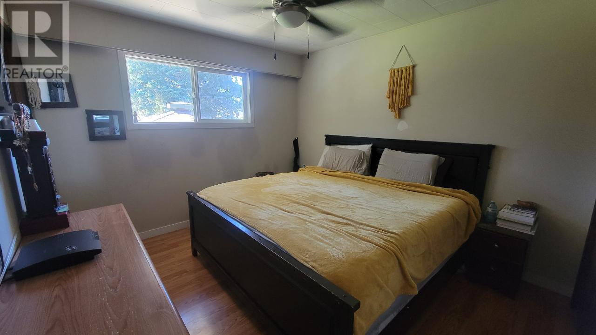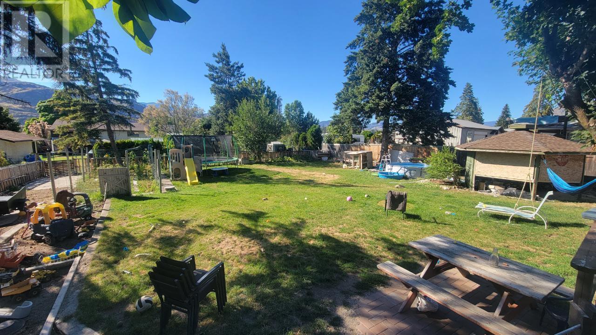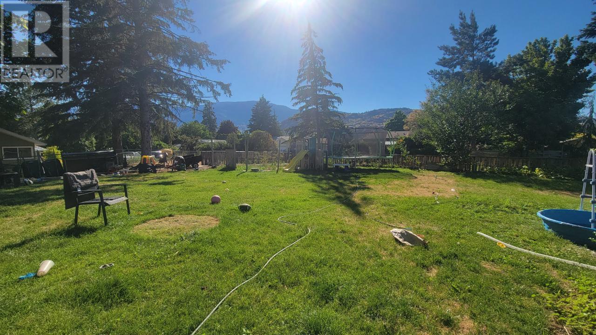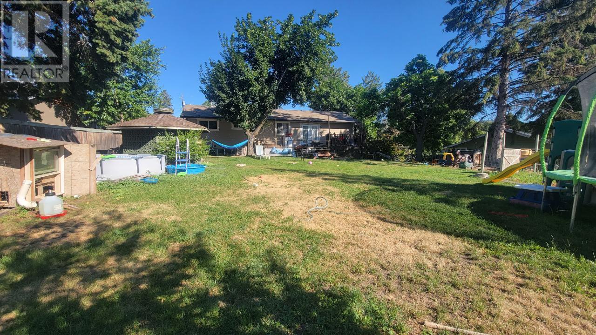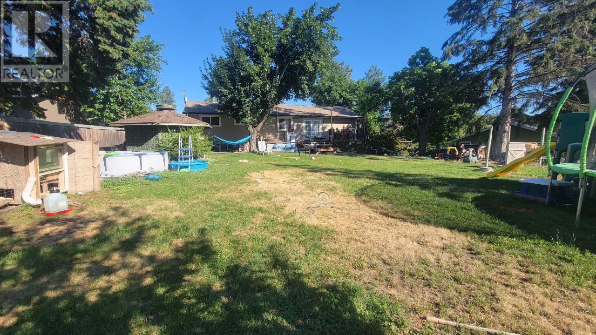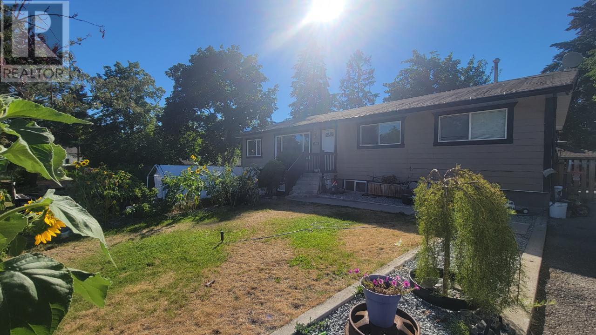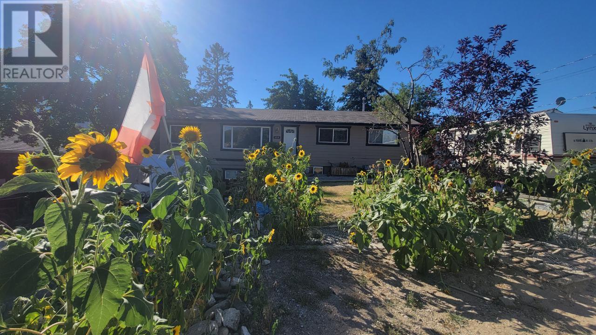6468 Wolfcub Place Oliver, British Columbia V0H 1T3
$670,000
Spacious family home located in a quiet cul-de-sac, sitting on over a 1/4 acre of land. Close to hospitals, parks, and recreational facilities, this home offers plenty of potential. The main floor features a large, open-concept living, dining, and kitchen area with engineered hardwood and slate tile flooring. You'll find 3 bedrooms on this level, including a primary suite with an ensuite. The basement offers ample space for storage, a work area, a rec room, laundry, and more. French doors in the dining room lead out to a private, expansive backyard. While the home needs some updates, its fantastic location and great size make it a diamond in the rough. (id:36541)
Property Details
| MLS® Number | 10339619 |
| Property Type | Single Family |
| Neigbourhood | Oliver |
| Amenities Near By | Golf Nearby, Park, Recreation, Schools |
| Features | Cul-de-sac |
| Parking Space Total | 2 |
| Road Type | Cul De Sac |
Building
| Bathroom Total | 3 |
| Bedrooms Total | 3 |
| Appliances | Range, Refrigerator, Dishwasher, Dryer, Washer |
| Architectural Style | Ranch |
| Basement Type | Full |
| Constructed Date | 1965 |
| Construction Style Attachment | Detached |
| Cooling Type | Central Air Conditioning |
| Heating Type | Forced Air, See Remarks |
| Roof Material | Asphalt Shingle |
| Roof Style | Unknown |
| Stories Total | 1 |
| Size Interior | 2656 Sqft |
| Type | House |
| Utility Water | Municipal Water |
Parking
| See Remarks | |
| Other | |
| R V |
Land
| Acreage | No |
| Land Amenities | Golf Nearby, Park, Recreation, Schools |
| Sewer | Municipal Sewage System |
| Size Irregular | 0.28 |
| Size Total | 0.28 Ac|under 1 Acre |
| Size Total Text | 0.28 Ac|under 1 Acre |
| Zoning Type | Residential |
Rooms
| Level | Type | Length | Width | Dimensions |
|---|---|---|---|---|
| Basement | Storage | 12'8'' x 18'6'' | ||
| Basement | Recreation Room | 21'5'' x 12'8'' | ||
| Basement | Laundry Room | 13'1'' x 11'0'' | ||
| Basement | 3pc Bathroom | Measurements not available | ||
| Main Level | Primary Bedroom | 11'2'' x 10'4'' | ||
| Main Level | Living Room | 23'0'' x 14'5'' | ||
| Main Level | Kitchen | 10'3'' x 7'0'' | ||
| Main Level | Foyer | 14'0'' x 4'3'' | ||
| Main Level | 3pc Ensuite Bath | Measurements not available | ||
| Main Level | Dining Room | 8'8'' x 12'0'' | ||
| Main Level | Bedroom | 11'0'' x 10'4'' | ||
| Main Level | Bedroom | 11'8'' x 9'8'' | ||
| Main Level | 4pc Bathroom | Measurements not available |
https://www.realtor.ca/real-estate/28057559/6468-wolfcub-place-oliver-oliver
Interested?
Contact us for more information

125 - 5717 Main Street
Oliver, British Columbia V0H 1T9
(250) 498-6222
(250) 498-3733
119-8166 128 Street
Surrey, British Columbia V3W 1R1
(604) 761-0741
smartstartrealty.ca/

