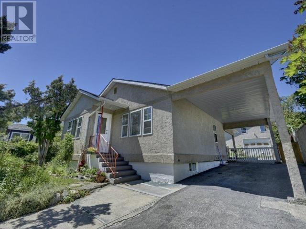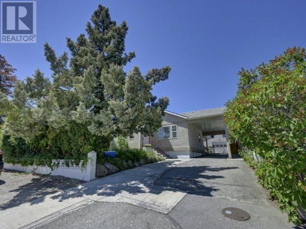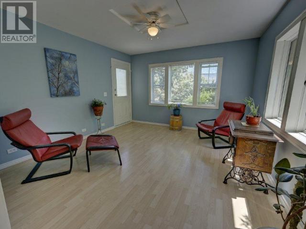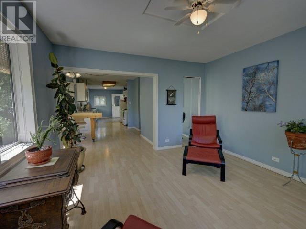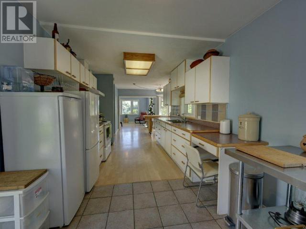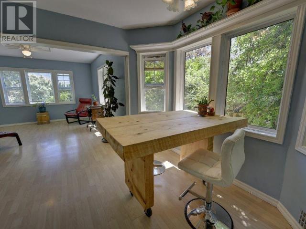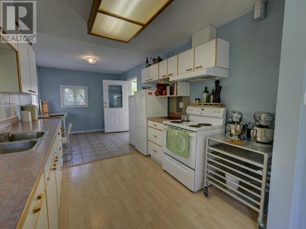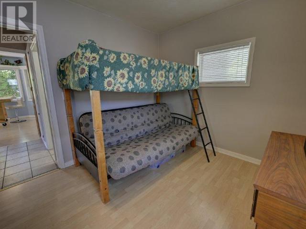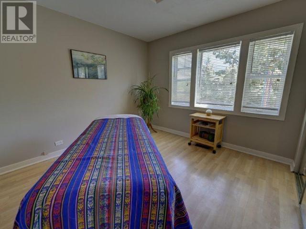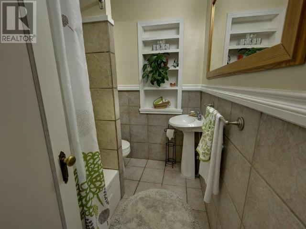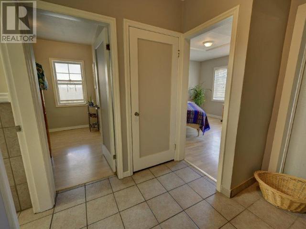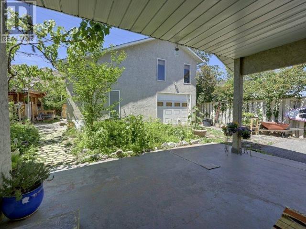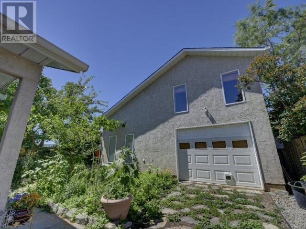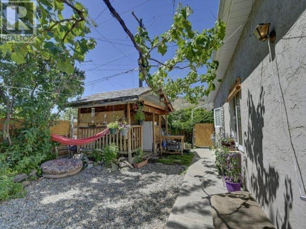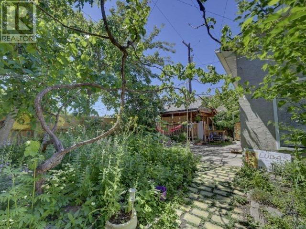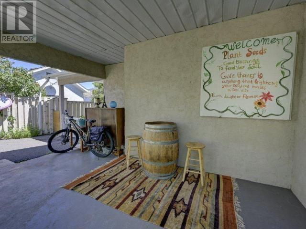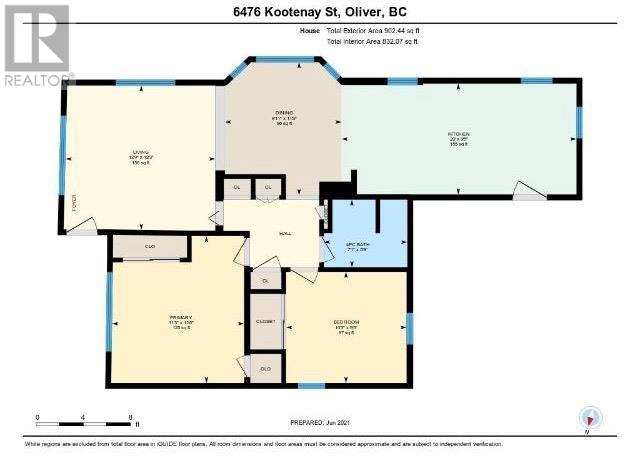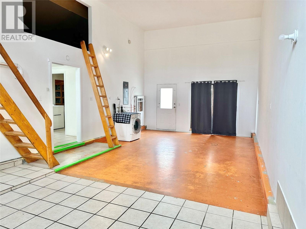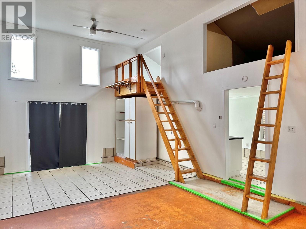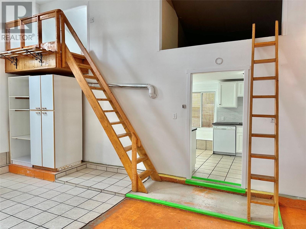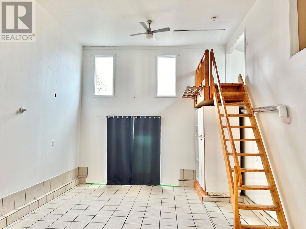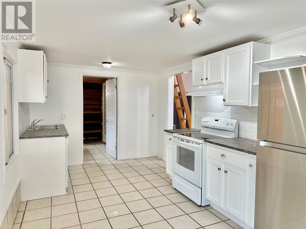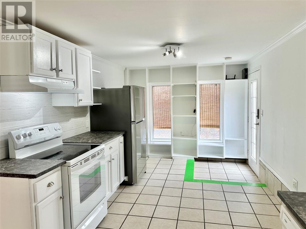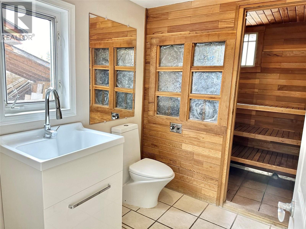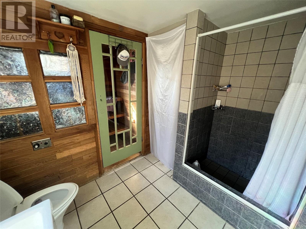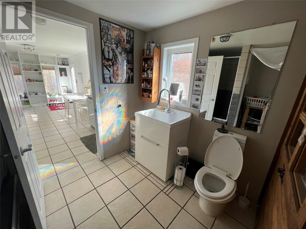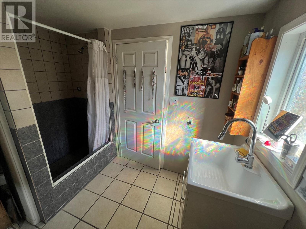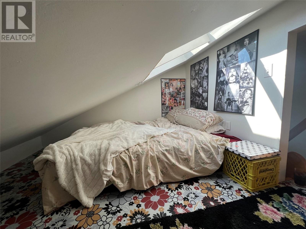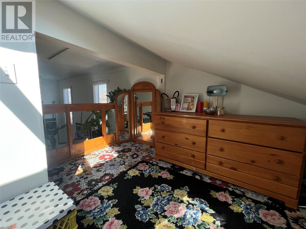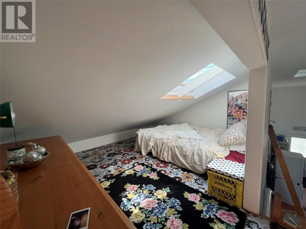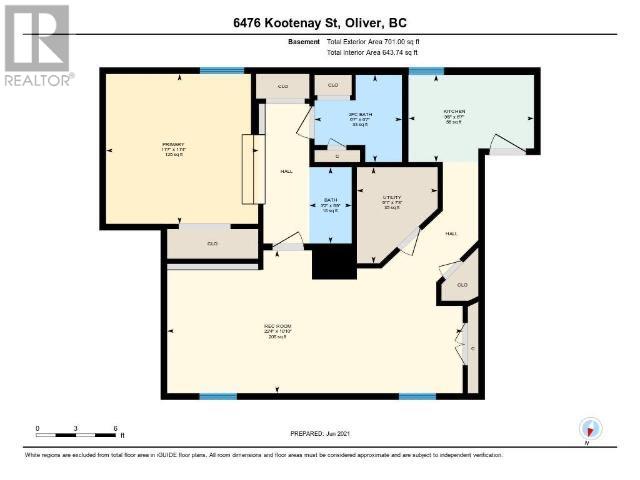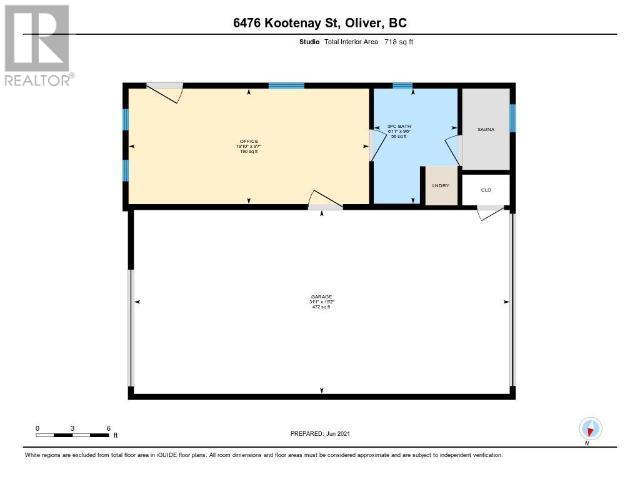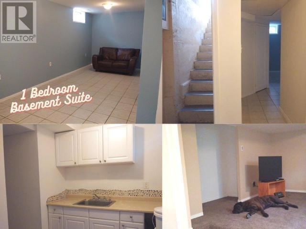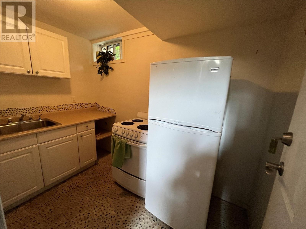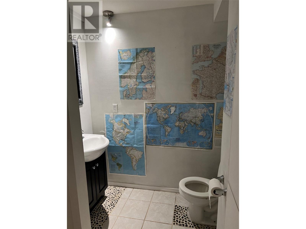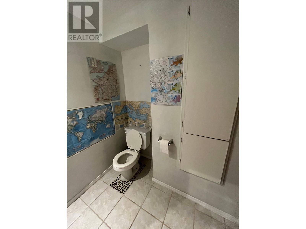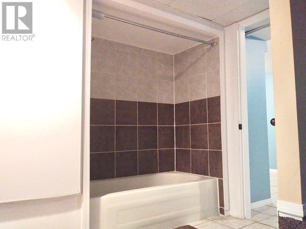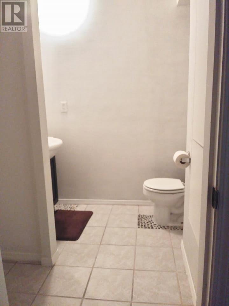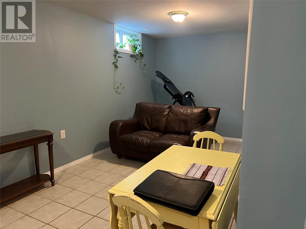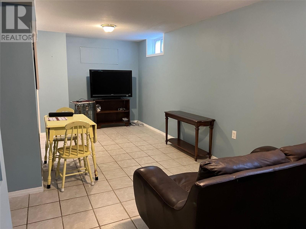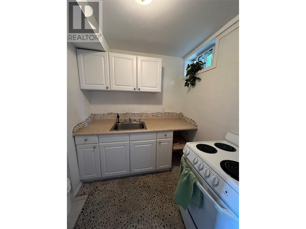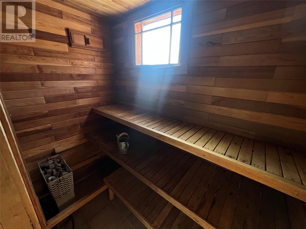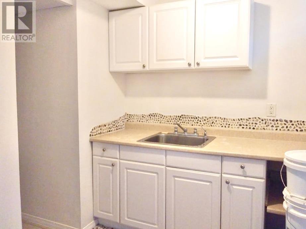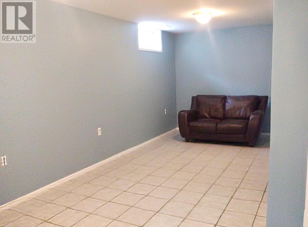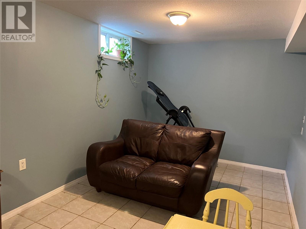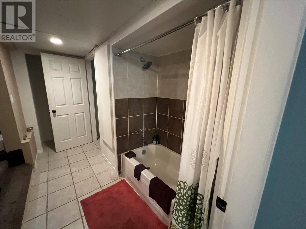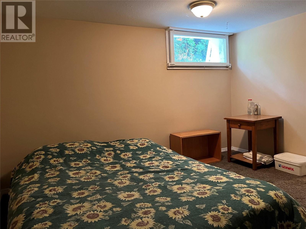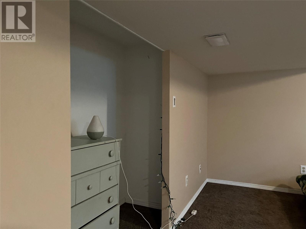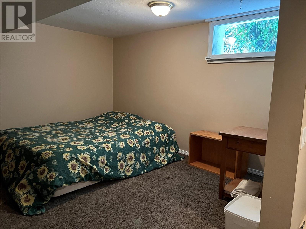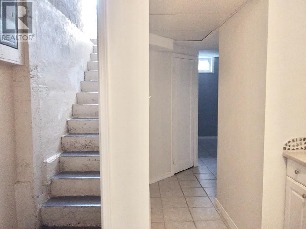6476 Kootenay Street Oliver, British Columbia V0H 1T5
$650,000
Beautiful Well Kept 3 Bedroom 2 Bath 1603 sq ft home with carport and GORGEOUS LEGAL STUDIO CARRIAGE HOME! The home is gas heated with vinyl windows with a great size kitchen flowing into the dining area and living room. Basement has a separate entrance with a small kitchen, large living room, one bedroom and 3 piece bath. enjoy the private covered concrete patio, small party gazebo and the multitude of garden beds around the fenced private yard. The Amazing Beautiful Legal 777 sq ft Studio Carriage House has a yard and an alley entrance, new kitchen with tiled floor, 3 piece bath, a beautiful cedar sauna, gas radiant floor heat, stack-able laundry, super funky loft office space and storage and best of all a 31'x15' Greatroom/Living room with Bright Vaulted 14' ceilings. This Wonderful building is minimal work away from being entirely wheelchair accessible. This is a must see property. Currently tenanted and requires 24 hours notice for showings. Seller is a licensed Realtor. Tenanted, 24 hours required for showing. Main House tenant $1675 plus utilities month to month tenancy. Carriage home $1650 plus utilities with lease until June 30, 2025. Disclosure of interest in trade: one of the sellers is a real estate licensee. (id:36541)
Property Details
| MLS® Number | 10337137 |
| Property Type | Single Family |
| Neigbourhood | Oliver |
| Parking Space Total | 1 |
Building
| Bathroom Total | 3 |
| Bedrooms Total | 3 |
| Architectural Style | Ranch |
| Basement Type | Partial |
| Constructed Date | 1945 |
| Construction Style Attachment | Detached |
| Cooling Type | See Remarks |
| Exterior Finish | Stucco |
| Heating Type | Forced Air, See Remarks |
| Roof Material | Asphalt Shingle |
| Roof Style | Unknown |
| Stories Total | 2 |
| Type | House |
| Utility Water | Municipal Water |
Parking
| Carport | |
| Street |
Land
| Acreage | No |
| Sewer | Municipal Sewage System |
| Size Irregular | 0.14 |
| Size Total | 0.14 Ac|under 1 Acre |
| Size Total Text | 0.14 Ac|under 1 Acre |
| Zoning Type | Unknown |
Rooms
| Level | Type | Length | Width | Dimensions |
|---|---|---|---|---|
| Second Level | Living Room | 31'1'' x 15'2'' | ||
| Second Level | Kitchen | 19'10'' x 9'7'' | ||
| Second Level | 3pc Bathroom | Measurements not available | ||
| Basement | Recreation Room | 22'4'' x 10'10'' | ||
| Basement | Kitchen | 9'6'' x 6'7'' | ||
| Basement | Bedroom | 11'7'' x 11'7'' | ||
| Basement | 3pc Bathroom | Measurements not available | ||
| Main Level | Primary Bedroom | 12'6'' x 11'3'' | ||
| Main Level | Living Room | 12'9'' x 12'3'' | ||
| Main Level | Kitchen | 20' x 9'5'' | ||
| Main Level | Dining Room | 11'3'' x 9'11'' | ||
| Main Level | Bedroom | 10'3'' x 9' | ||
| Main Level | 4pc Bathroom | Measurements not available |
https://www.realtor.ca/real-estate/27990172/6476-kootenay-street-oliver-oliver
Interested?
Contact us for more information

100 - 1553 Harvey Avenue
Kelowna, British Columbia V1Y 6G1
(250) 717-5000
(250) 861-8462

