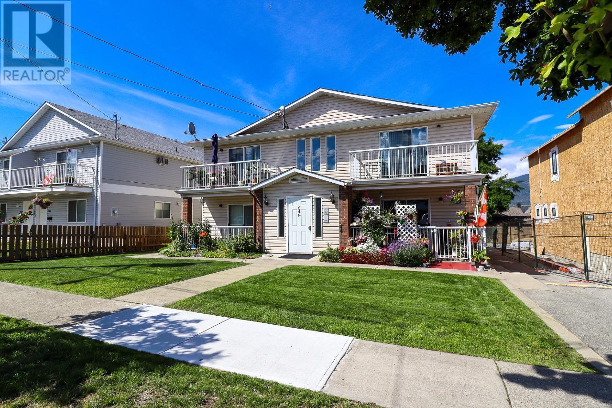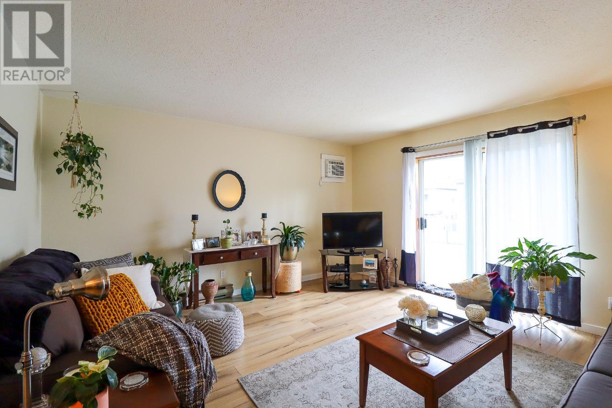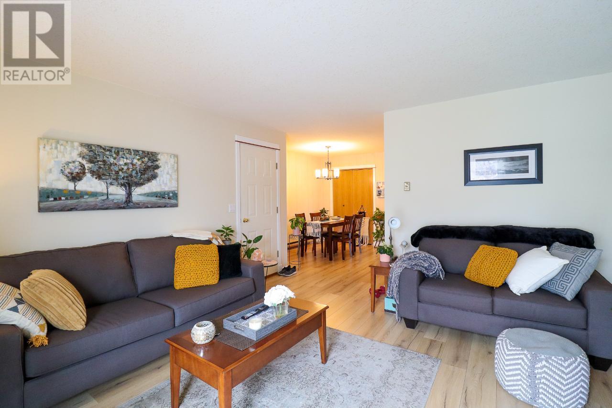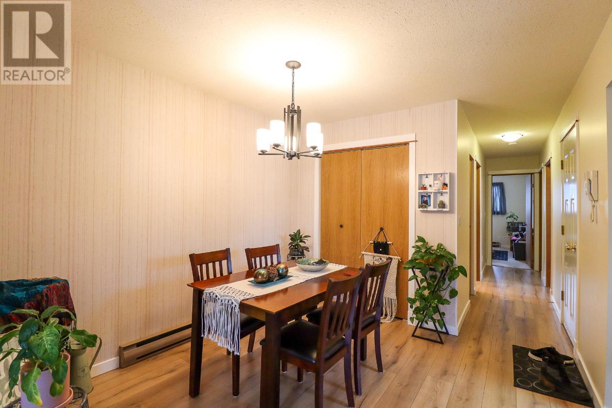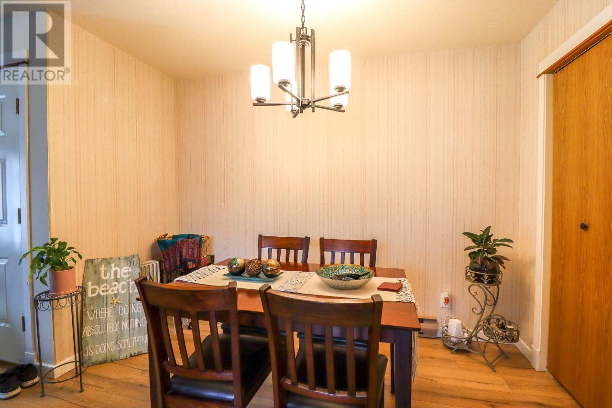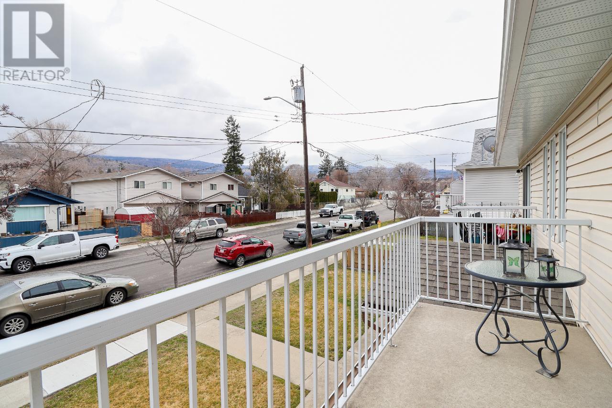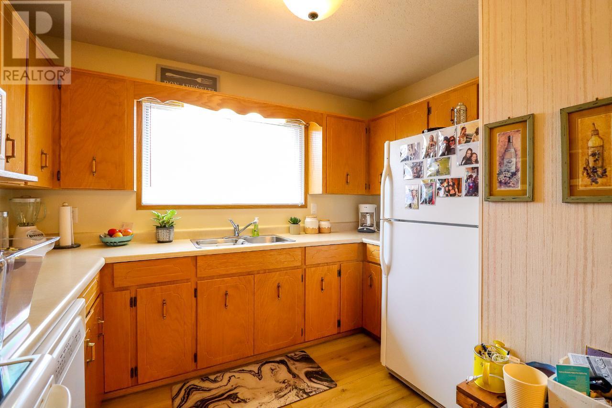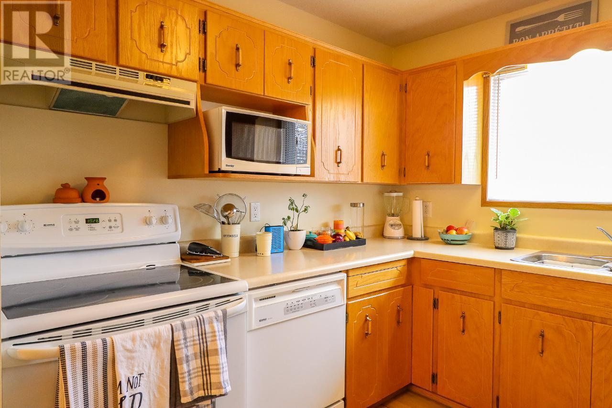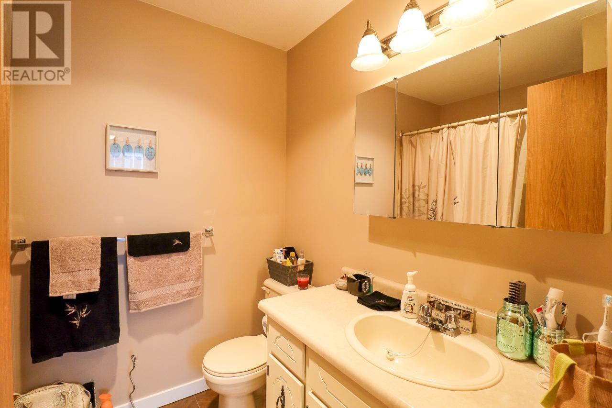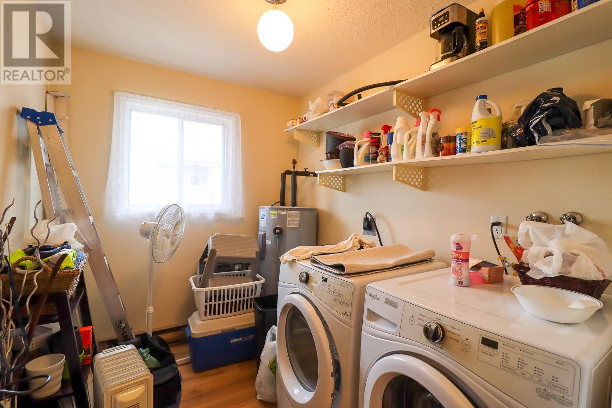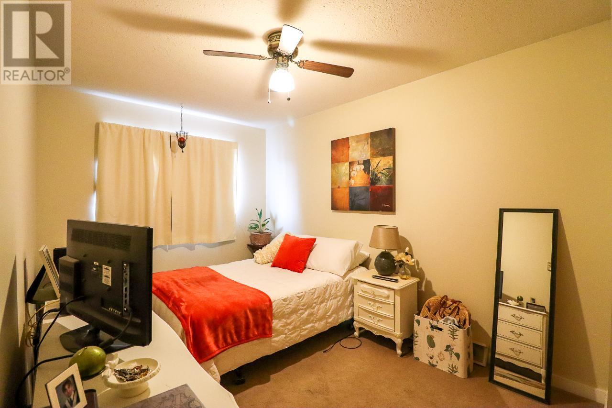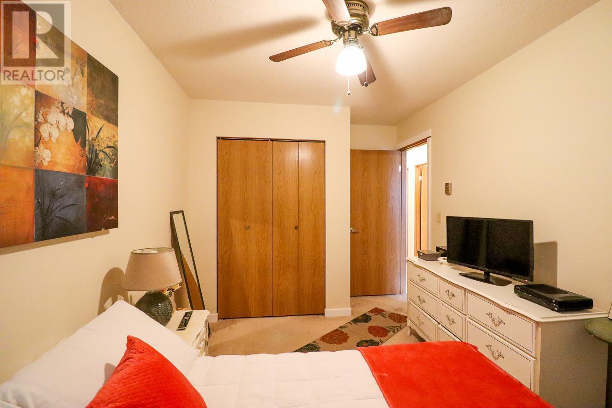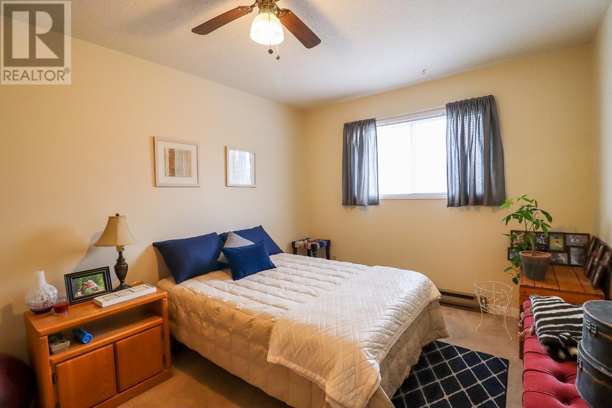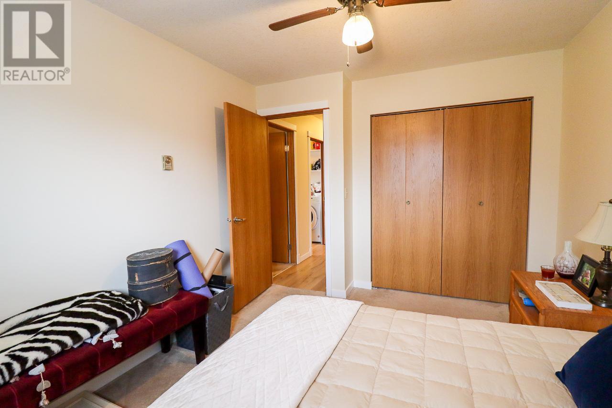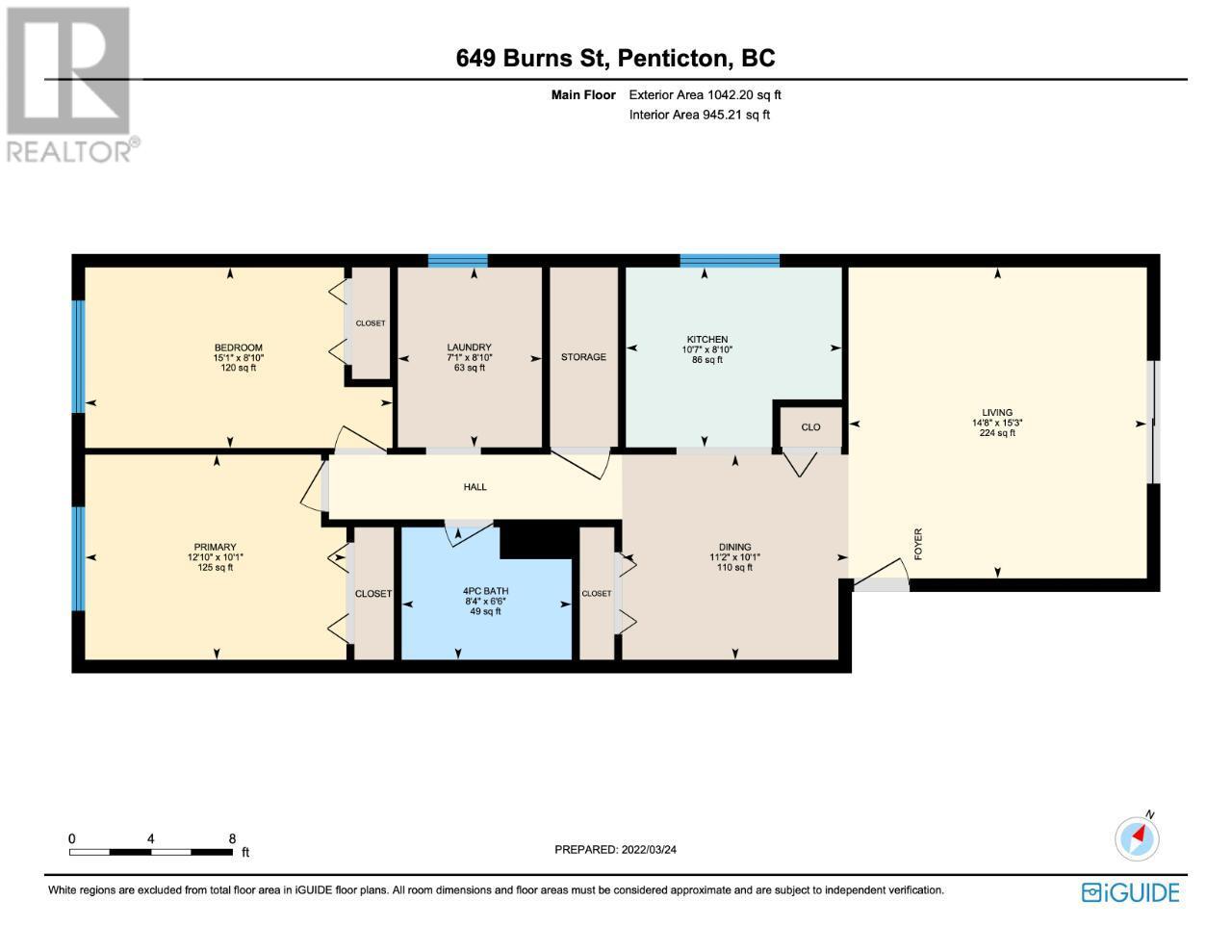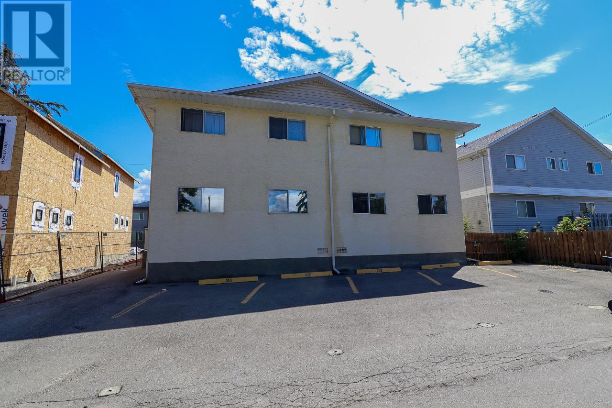649 Burns Street Unit# 202 Penticton, British Columbia V2A 4X2
$325,000Maintenance,
$225 Monthly
Maintenance,
$225 MonthlyBright and spacious 2-bedroom, 1-bathroom top-floor unit offering 940 sq.ft. of well-designed living space. Flooded with natural light, the open-concept layout is perfect for relaxed living or entertaining. Recent updates include modern flooring, fresh paint, stylish moldings, upgraded fixtures, and in-suite laundry with a newer washer/dryer—making this home truly move-in ready. This well-cared-for building has also seen significant upgrades: refreshed common area carpets, new emergency lighting, updated decking, and a roof replacement in 2012—all pointing to proactive and thoughtful maintenance. With LOW STRATA FEES of just $225/month, no age restrictions, and rentals allowed, this is an ideal opportunity for first-time buyers, downsizers, or savvy investors. Just a short walk to the heart of downtown Penticton, you’ll love the proximity to restaurants, shops, local brew pubs, and the sparkling shores of Okanagan Lake. Don’t miss your chance to enjoy the Okanagan lifestyle in an affordable, updated, and centrally located home. Tenant occupied—24 hours notice required for showings. (id:36541)
Property Details
| MLS® Number | 10343505 |
| Property Type | Single Family |
| Neigbourhood | Main North |
| Community Name | Burns Street |
| Amenities Near By | Recreation, Schools, Shopping |
| Community Features | Pets Not Allowed |
| Parking Space Total | 1 |
Building
| Bathroom Total | 1 |
| Bedrooms Total | 2 |
| Appliances | Range, Refrigerator, Dishwasher, Dryer, Washer |
| Architectural Style | Ranch |
| Constructed Date | 1987 |
| Cooling Type | Wall Unit |
| Exterior Finish | Vinyl Siding |
| Heating Fuel | Electric |
| Heating Type | Baseboard Heaters |
| Roof Material | Asphalt Shingle |
| Roof Style | Unknown |
| Stories Total | 1 |
| Size Interior | 940 Sqft |
| Type | Apartment |
| Utility Water | Municipal Water |
Parking
| See Remarks | |
| Other |
Land
| Access Type | Easy Access |
| Acreage | No |
| Land Amenities | Recreation, Schools, Shopping |
| Landscape Features | Landscaped |
| Sewer | Municipal Sewage System |
| Size Total Text | Under 1 Acre |
| Zoning Type | Unknown |
Rooms
| Level | Type | Length | Width | Dimensions |
|---|---|---|---|---|
| Main Level | Primary Bedroom | 12'10'' x 10'1'' | ||
| Main Level | Living Room | 15'3'' x 14'8'' | ||
| Main Level | Laundry Room | 8'10'' x 7'1'' | ||
| Main Level | Kitchen | 10'7'' x 8'10'' | ||
| Main Level | Dining Room | 11'2'' x 10'1'' | ||
| Main Level | Bedroom | 15'1'' x 8'10'' | ||
| Main Level | 4pc Bathroom | Measurements not available |
https://www.realtor.ca/real-estate/28177253/649-burns-street-unit-202-penticton-main-north
Interested?
Contact us for more information

645 Main Street
Penticton, British Columbia V2A 5C9
(833) 817-6506
(866) 263-9200
www.exprealty.ca/

645 Main Street
Penticton, British Columbia V2A 5C9
(833) 817-6506
(866) 263-9200
www.exprealty.ca/

645 Main Street
Penticton, British Columbia V2A 5C9
(833) 817-6506
(866) 263-9200
www.exprealty.ca/

