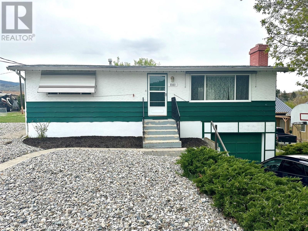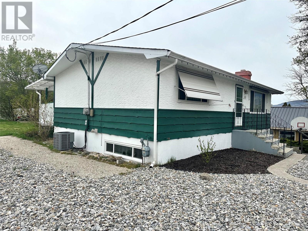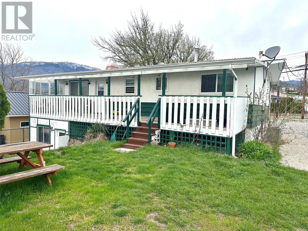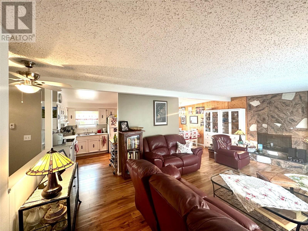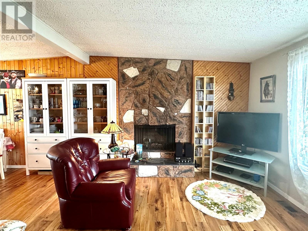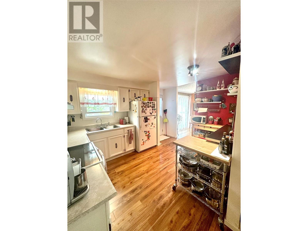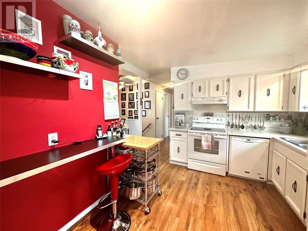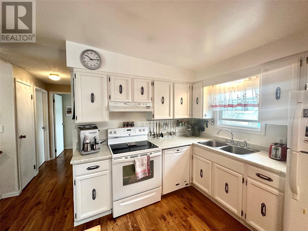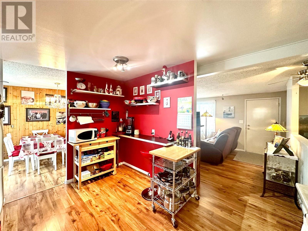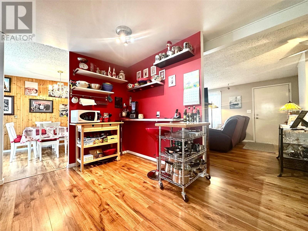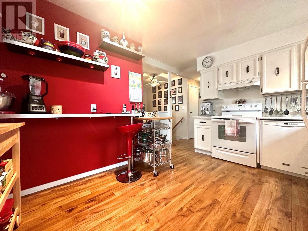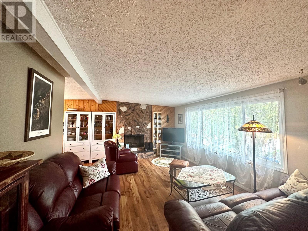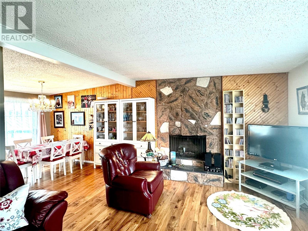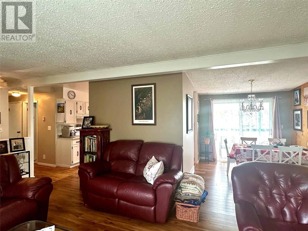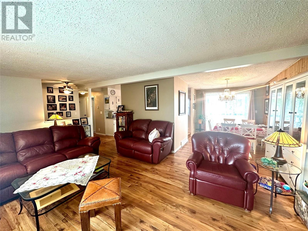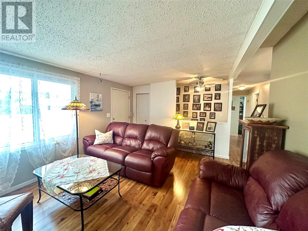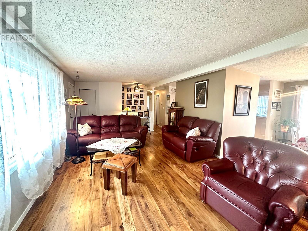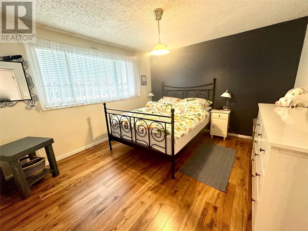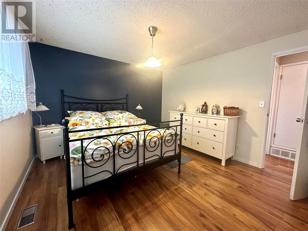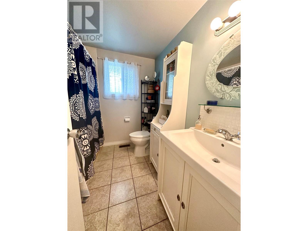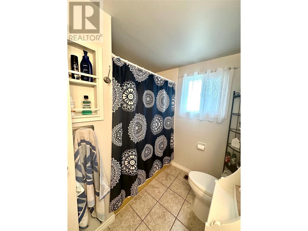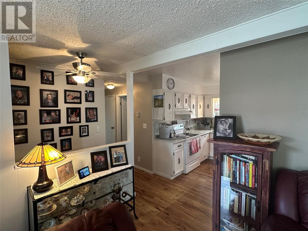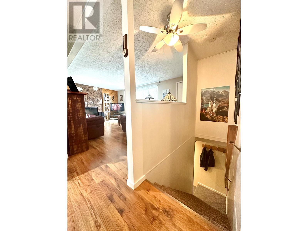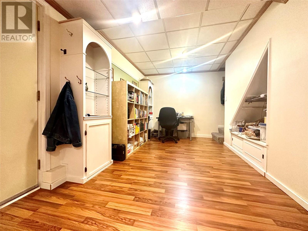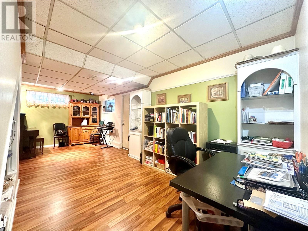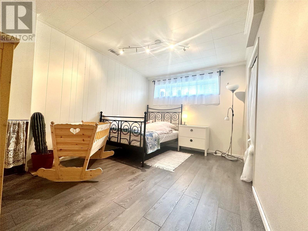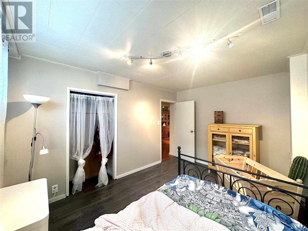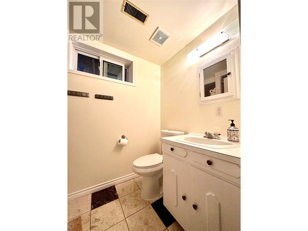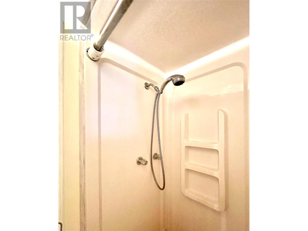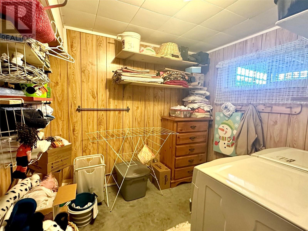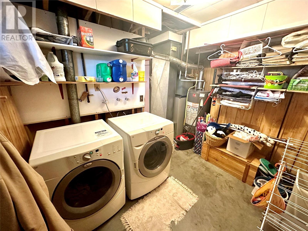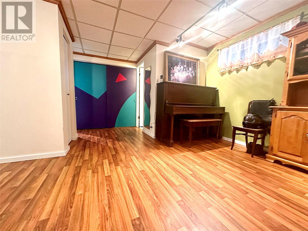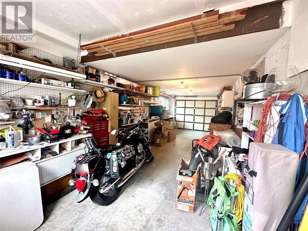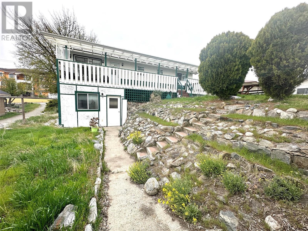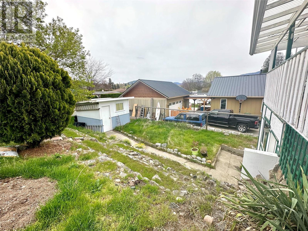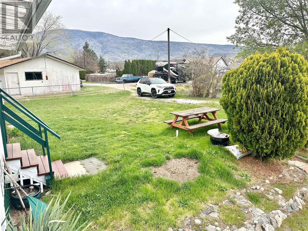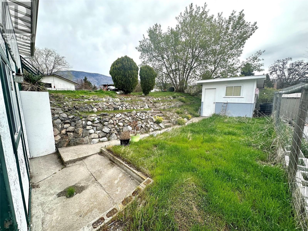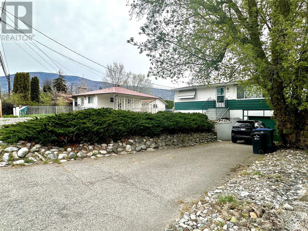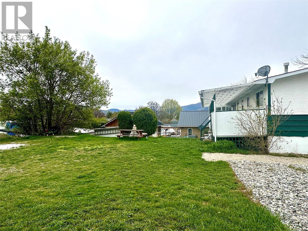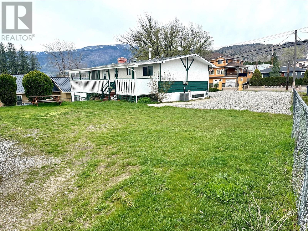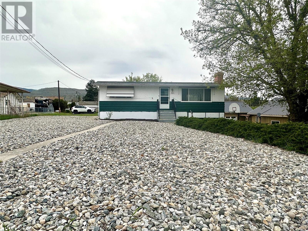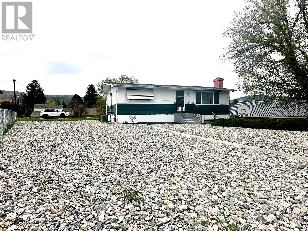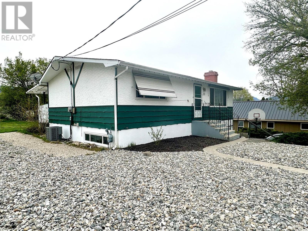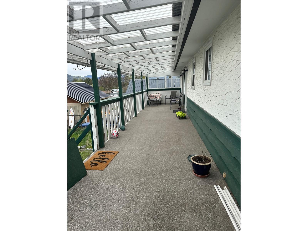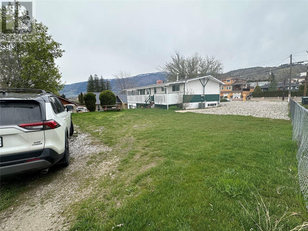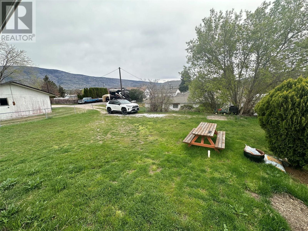6491 Park Drive Drive Oliver, British Columbia V0H 1T4
$625,000
Welcome to this charming 3-bedroom, 2-bathroom home in a peaceful, family-friendly neighborhood of Oliver, BC, just a short walk from local schools. Set on a spacious .22-acre lot with convenient back-alley access, this property offers the perfect combination of comfort, space, and convenience. Inside, you'll find three cozy bedrooms, ideal for small families or guests, with a full bathroom on each floor for added convenience. The dining room features large glass sliding doors that lead to a covered deck, perfect for hosting family dinners, entertaining friends or watching the kid play in the back yard. The walk-out basement is a standout feature, offering plenty of room for recreation, entertainment, or even the possibility of creating a separate suite. The attached garage also serves as a versatile workshop, making it a dream for hobbyists or DIY enthusiasts. Outside, the low-maintenance yard provides a great space for outdoor activities, whether it’s enjoying a BBQ, tending to a garden, or simply unwinding in the sun. Conveniently located near schools, shopping, the hospital, and all essential amenities, this home offers the perfect blend of comfort and practicality for your growing family. Say goodbye to long commutes and enjoy everything Oliver has to offer, just steps away from your front door! (id:36541)
Property Details
| MLS® Number | 10336816 |
| Property Type | Single Family |
| Neigbourhood | Oliver |
| Amenities Near By | Golf Nearby, Park, Recreation, Schools, Shopping, Ski Area |
| Community Features | Family Oriented |
| Parking Space Total | 4 |
Building
| Bathroom Total | 2 |
| Bedrooms Total | 3 |
| Basement Type | Full |
| Constructed Date | 1976 |
| Construction Style Attachment | Detached |
| Cooling Type | Central Air Conditioning |
| Exterior Finish | Stucco |
| Flooring Type | Ceramic Tile, Laminate |
| Heating Type | Forced Air, See Remarks |
| Roof Material | Asphalt Shingle |
| Roof Style | Unknown |
| Stories Total | 2 |
| Size Interior | 1881 Sqft |
| Type | House |
| Utility Water | Municipal Water |
Parking
| See Remarks | |
| Attached Garage | 1 |
| Heated Garage | |
| R V | 1 |
Land
| Access Type | Easy Access |
| Acreage | No |
| Fence Type | Chain Link |
| Land Amenities | Golf Nearby, Park, Recreation, Schools, Shopping, Ski Area |
| Landscape Features | Landscaped |
| Sewer | Municipal Sewage System |
| Size Irregular | 0.22 |
| Size Total | 0.22 Ac|under 1 Acre |
| Size Total Text | 0.22 Ac|under 1 Acre |
| Zoning Type | Unknown |
Rooms
| Level | Type | Length | Width | Dimensions |
|---|---|---|---|---|
| Second Level | Dining Nook | 9' x 5'5'' | ||
| Second Level | Laundry Room | 12' x 9'5'' | ||
| Second Level | Recreation Room | 22' x 9' | ||
| Second Level | Bedroom | 13'5'' x 10' | ||
| Lower Level | 3pc Bathroom | Measurements not available | ||
| Main Level | Bedroom | 11'5'' x 9' | ||
| Main Level | 4pc Bathroom | Measurements not available | ||
| Main Level | Dining Room | 19'2'' x 9' | ||
| Main Level | Primary Bedroom | 12'5'' x 11' | ||
| Main Level | Living Room | 21' x 13' | ||
| Main Level | Kitchen | 14' x 10' |
https://www.realtor.ca/real-estate/27975789/6491-park-drive-drive-oliver-oliver
Interested?
Contact us for more information

444 School Avenue, Box 220
Oliver, British Columbia V0H 1T0
(250) 498-6500
(250) 498-6504

