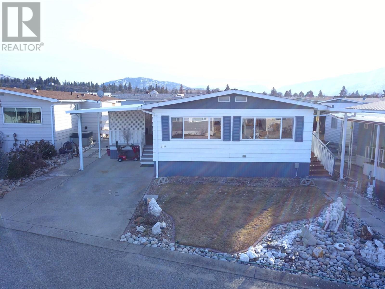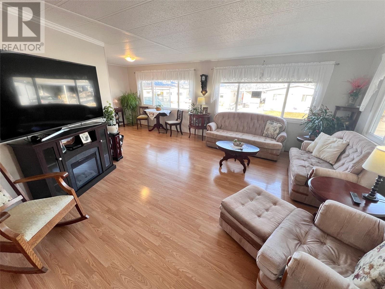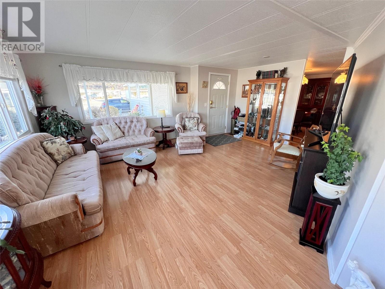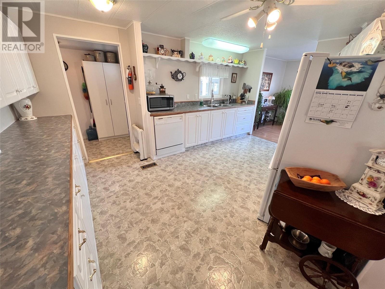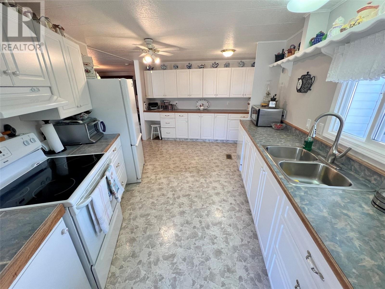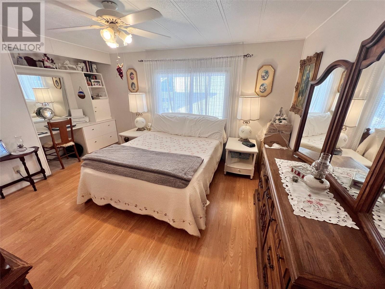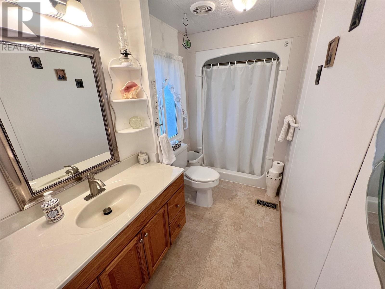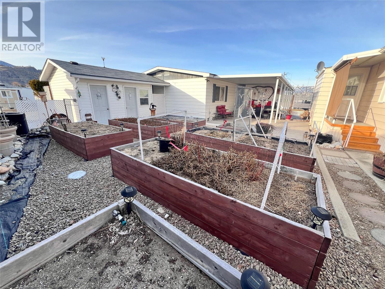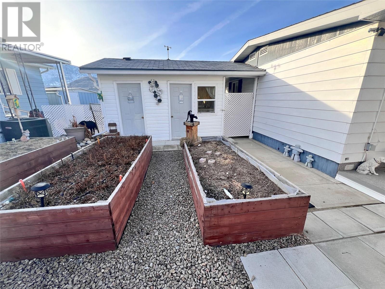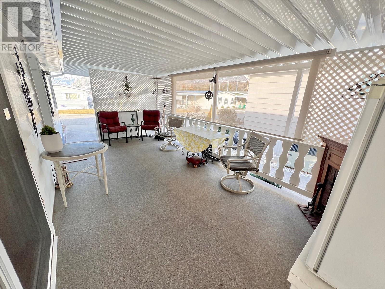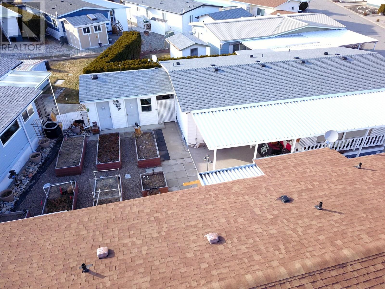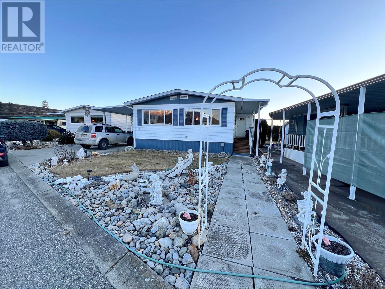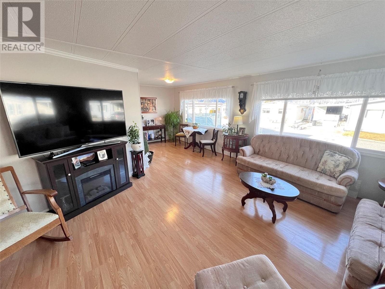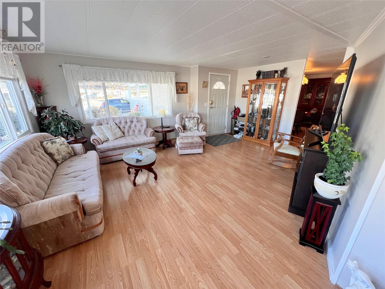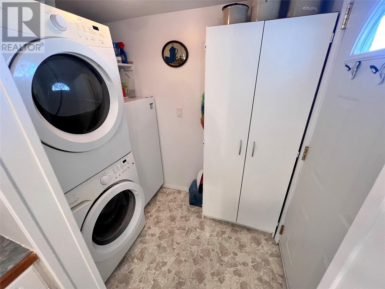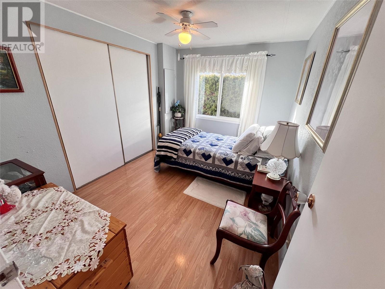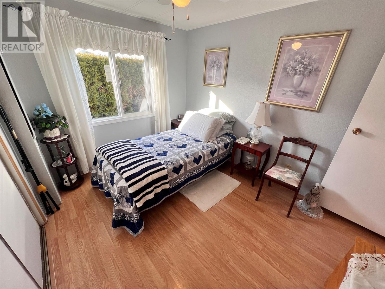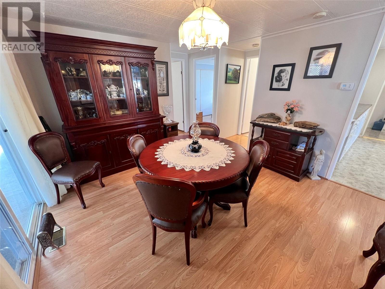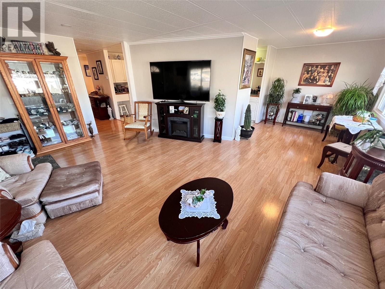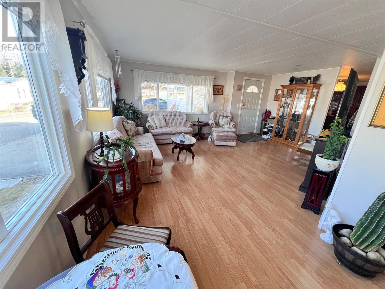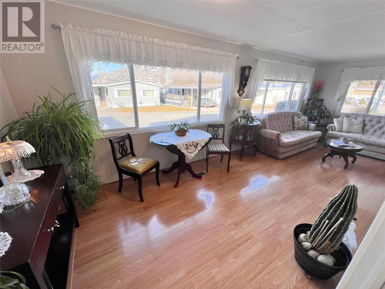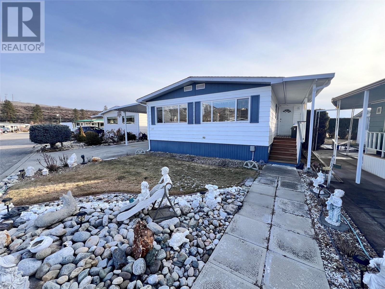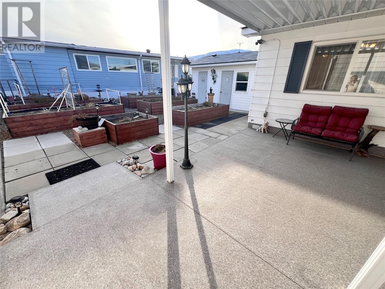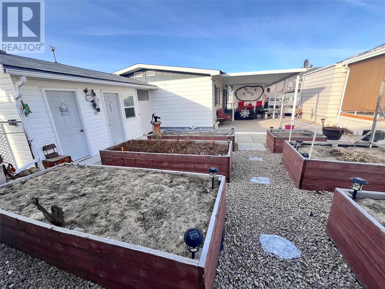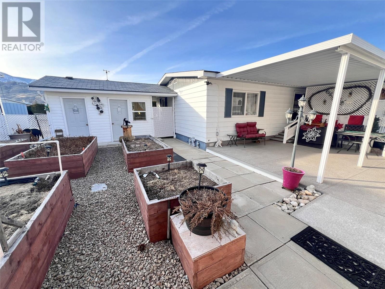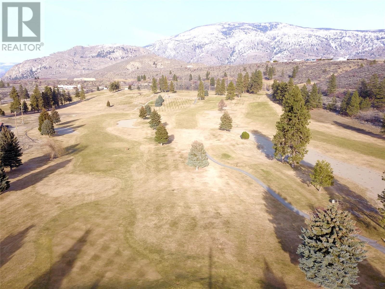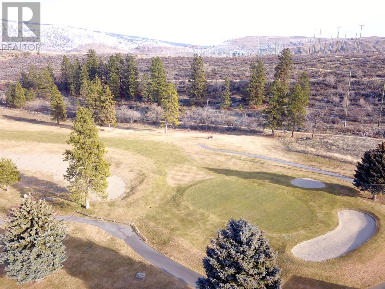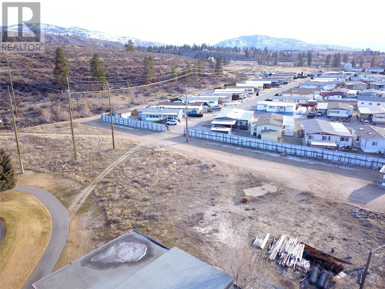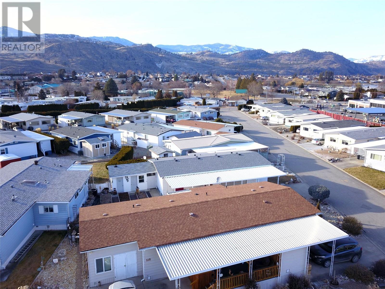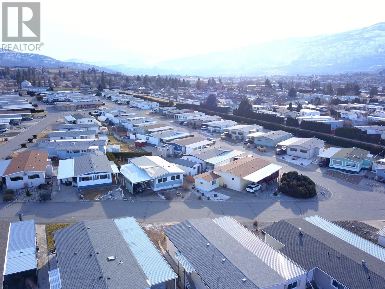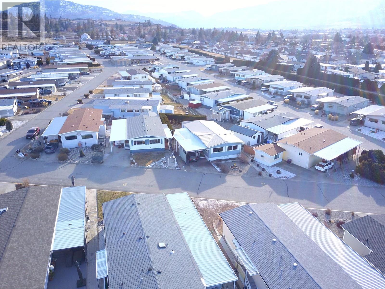6601 Tucelnuit Drive Unit# 113 Oliver, British Columbia V0H 1T3
$235,000Maintenance, Pad Rental
$500 Monthly
Maintenance, Pad Rental
$500 MonthlyWelcome to Cherry Grove MHP, one of Oliver’s most sought-after 55+ communities. This beautifully updated 1,197 sq. ft. 2 Bedroom, 2 Bathroom mobile home offers a spacious and bright layout, perfect for comfortable living. This home has seen many recent updates, including a newer roof, a newer heat pump for energy-efficient heating and cooling, and newer windows that enhance natural light and improve efficiency. The kitchen has been tastefully updated with modern finishes, while the bathrooms have been thoughtfully renovated to provide both style and functionality. A covered deck extends the living space, creating the perfect spot to relax and enjoy the outdoors. The private backyard offers a peaceful retreat, ideal for gardening or simply unwinding in a quiet setting. Additionally, a 12x14 workshop, split into two rooms, provides excellent space for hobbies, storage, or a personal workspace. Situated in a well-maintained and friendly community, this home is conveniently located within walking distance to town and just a short golf cart ride to NK’Mip Canyon Desert Golf Course. Offering a blend of modern updates and a desirable location, this home is move-in ready and waiting for its next owner. For more information or to schedule a viewing, contact your Real Estate Agent (id:36541)
Property Details
| MLS® Number | 10335863 |
| Property Type | Single Family |
| Neigbourhood | Oliver |
| Community Features | Pets Not Allowed, Rentals Not Allowed, Seniors Oriented |
| Features | Two Balconies |
Building
| Bathroom Total | 2 |
| Bedrooms Total | 2 |
| Appliances | Range, Refrigerator, Dishwasher |
| Constructed Date | 1980 |
| Cooling Type | Central Air Conditioning |
| Heating Type | Heat Pump |
| Roof Material | Asphalt Shingle |
| Roof Style | Unknown |
| Stories Total | 1 |
| Size Interior | 1197 Sqft |
| Type | Manufactured Home |
| Utility Water | Private Utility |
Land
| Acreage | No |
| Sewer | Septic Tank |
| Size Total Text | Under 1 Acre |
| Zoning Type | Unknown |
Rooms
| Level | Type | Length | Width | Dimensions |
|---|---|---|---|---|
| Main Level | Bedroom | 11' x 9' | ||
| Main Level | Utility Room | 5' x 9' | ||
| Main Level | 3pc Bathroom | Measurements not available | ||
| Main Level | 3pc Ensuite Bath | Measurements not available | ||
| Main Level | Primary Bedroom | 13' x 12' | ||
| Main Level | Dining Nook | 8' x 10' | ||
| Main Level | Dining Room | 12' x 13' | ||
| Main Level | Living Room | 17' x 13' | ||
| Main Level | Kitchen | 16' x 11' |
https://www.realtor.ca/real-estate/27950814/6601-tucelnuit-drive-unit-113-oliver-oliver
Interested?
Contact us for more information

645 Main Street
Penticton, British Columbia V2A 5C9
(833) 817-6506
(866) 263-9200
www.exprealty.ca/

645 Main Street
Penticton, British Columbia V2A 5C9
(833) 817-6506
(866) 263-9200
www.exprealty.ca/

