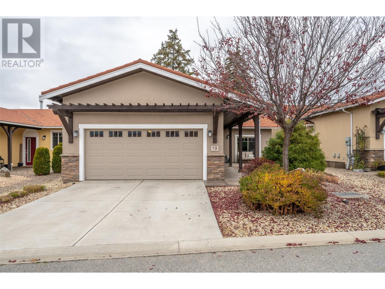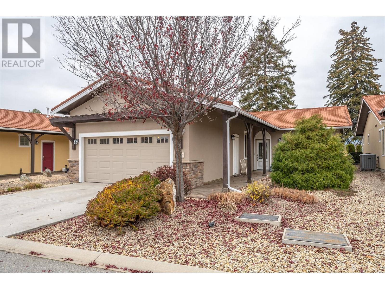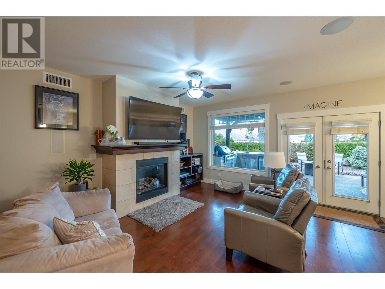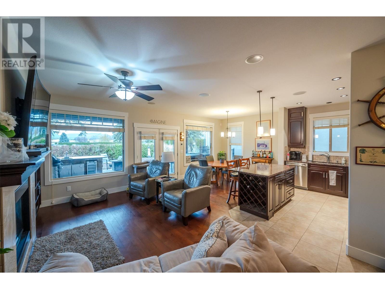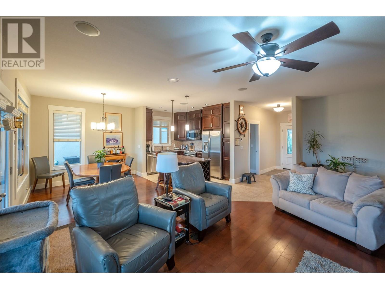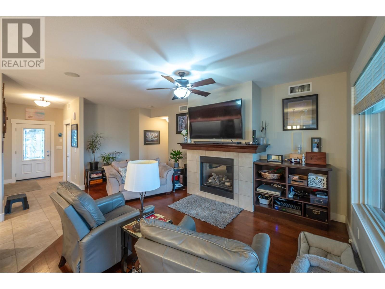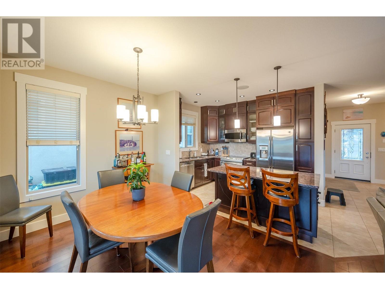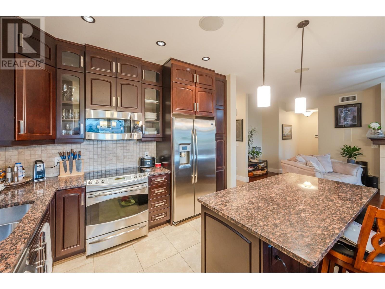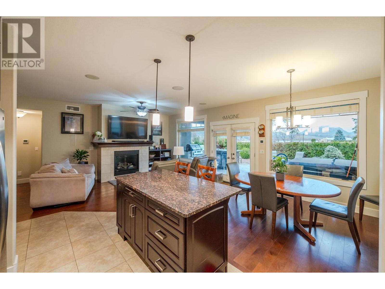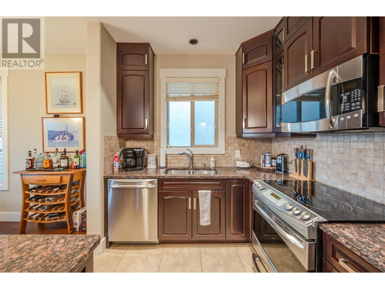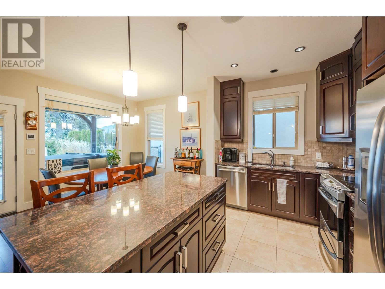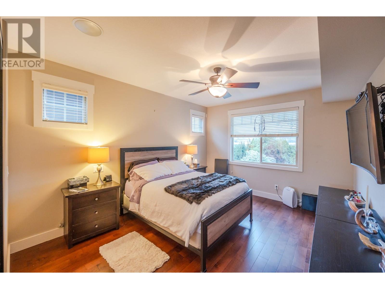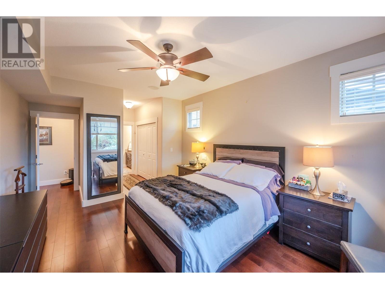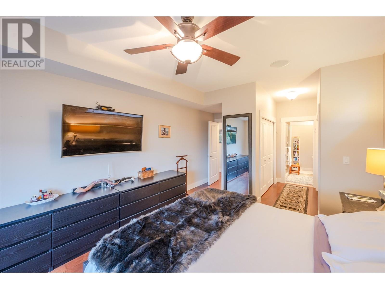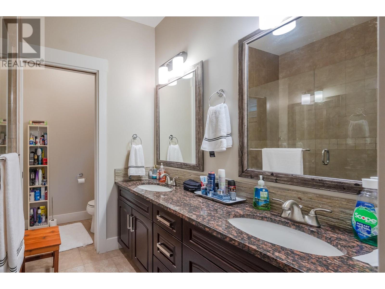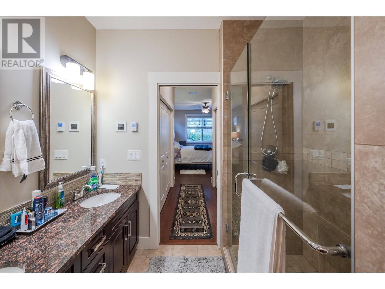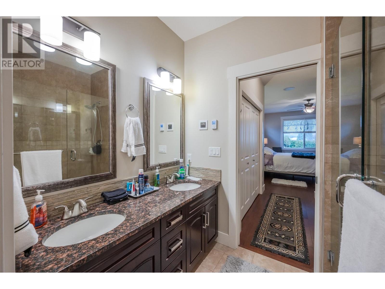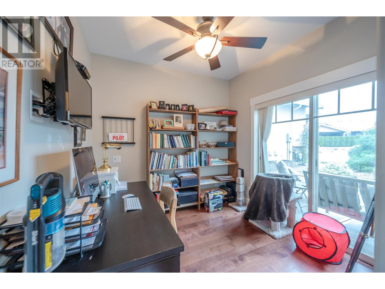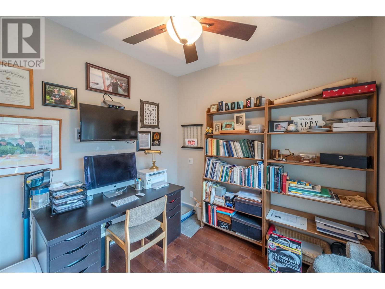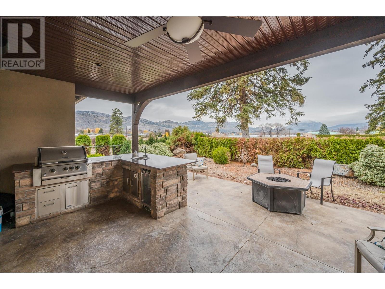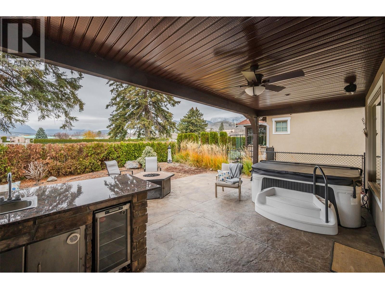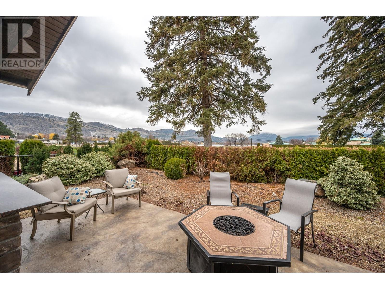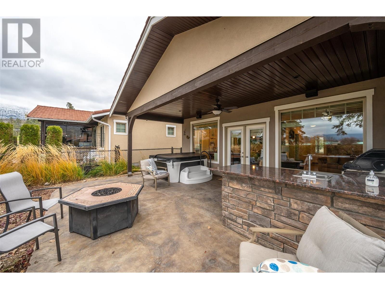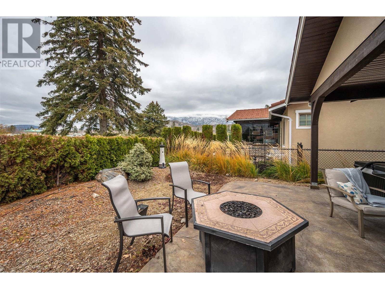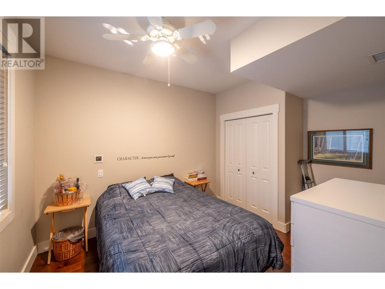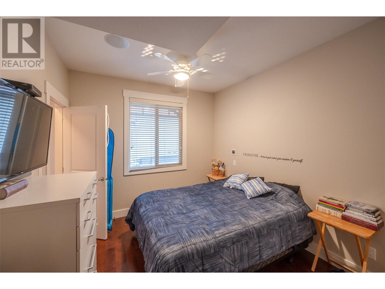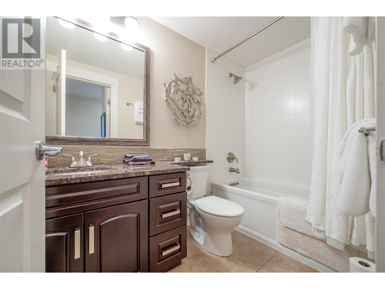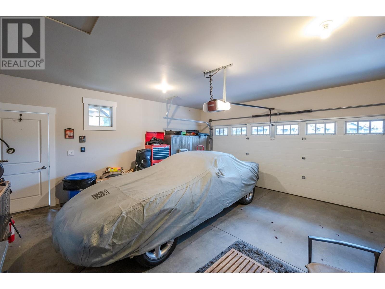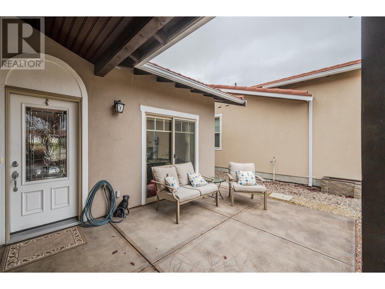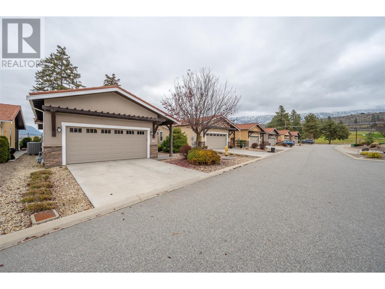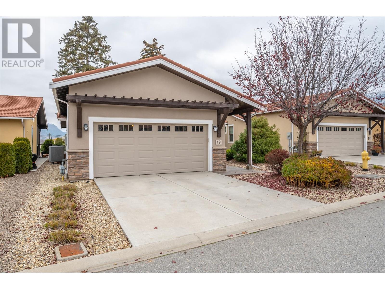6823 Tucelnuit Drive Unit# 19 Oliver, British Columbia V0H 1T2
$725,000Maintenance, Ground Maintenance, Property Management, Other, See Remarks, Recreation Facilities, Waste Removal
$175 Monthly
Maintenance, Ground Maintenance, Property Management, Other, See Remarks, Recreation Facilities, Waste Removal
$175 MonthlyThis semi-custom, lake view rancher is perfectly situated on the 18th fairway of the prestigious Canyon Desert Golf Course. Boasting 9-ft ceilings, this meticulously designed home offers 3 bedrooms and 2 luxurious bathrooms, including a master suite with a spacious walk-in closet and heated floors in the ensuite. Designed for effortless living, the property features an integrated home and backyard audio system, a private, fully fenced yard, and an entertainer's dream outdoor kitchen, complete with a natural gas BBQ hookup and a cozy fire table. The Xeriscaped yard, with underground irrigation, ensures low-maintenance landscaping year-round. Other standout features include a two-car garage, low HOA fees, NO Property Transfer Tax, and the added benefit of being located in a golf-cart-friendly community. This home is the perfect blend of elegance, comfort, and convenience. (id:36541)
Property Details
| MLS® Number | 10329459 |
| Property Type | Single Family |
| Neigbourhood | Oliver |
| Community Name | Canyon Desert |
| Amenities Near By | Golf Nearby, Recreation, Schools |
| Community Features | Pets Allowed With Restrictions, Rentals Allowed With Restrictions |
| Features | Level Lot |
| Parking Space Total | 2 |
| View Type | Lake View, Mountain View, Valley View |
Building
| Bathroom Total | 2 |
| Bedrooms Total | 3 |
| Appliances | Range, Refrigerator, Dishwasher, Dryer, Microwave, Washer, Water Purifier, Water Softener |
| Constructed Date | 2012 |
| Construction Style Attachment | Detached |
| Cooling Type | Central Air Conditioning |
| Exterior Finish | Stucco |
| Fireplace Fuel | Gas |
| Fireplace Present | Yes |
| Fireplace Type | Unknown |
| Flooring Type | Hardwood, Tile |
| Heating Type | See Remarks |
| Roof Material | Tile |
| Roof Style | Unknown |
| Stories Total | 1 |
| Size Interior | 1378 Sqft |
| Type | House |
| Utility Water | Community Water User's Utility |
Parking
| Attached Garage | 2 |
Land
| Access Type | Easy Access |
| Acreage | No |
| Fence Type | Fence |
| Land Amenities | Golf Nearby, Recreation, Schools |
| Landscape Features | Landscaped, Level |
| Sewer | Municipal Sewage System |
| Size Irregular | 0.12 |
| Size Total | 0.12 Ac|under 1 Acre |
| Size Total Text | 0.12 Ac|under 1 Acre |
| Zoning Type | Unknown |
Rooms
| Level | Type | Length | Width | Dimensions |
|---|---|---|---|---|
| Main Level | Bedroom | 15'0'' x 12'0'' | ||
| Main Level | Living Room | 24'6'' x 15'0'' | ||
| Main Level | Kitchen | 11'3'' x 8'0'' | ||
| Main Level | 4pc Ensuite Bath | Measurements not available | ||
| Main Level | Bedroom | 10'10'' x 10'0'' | ||
| Main Level | Primary Bedroom | 11'5'' x 9'0'' | ||
| Main Level | 4pc Bathroom | Measurements not available |
https://www.realtor.ca/real-estate/27700734/6823-tucelnuit-drive-unit-19-oliver-oliver
Interested?
Contact us for more information

125 - 5717 Main Street
Oliver, British Columbia V0H 1T9
(250) 498-6222
(250) 498-3733

