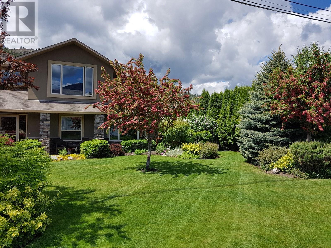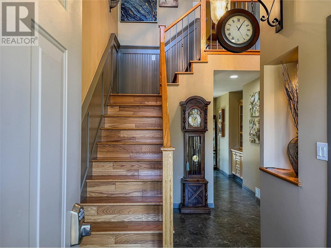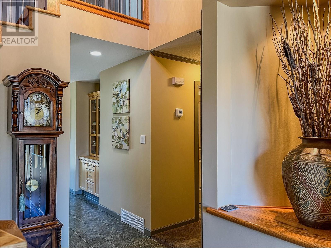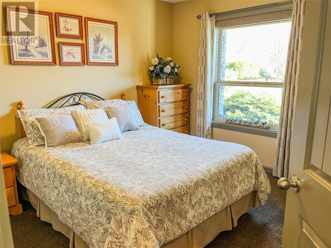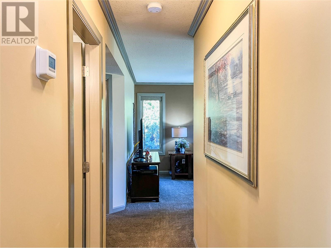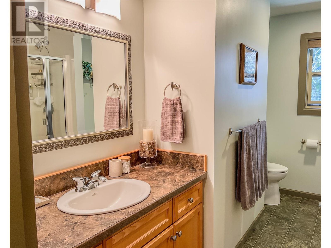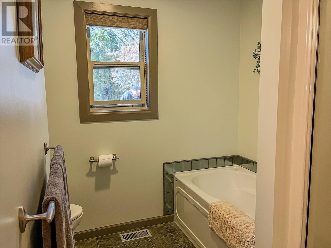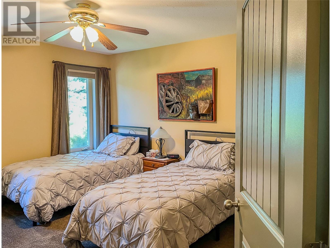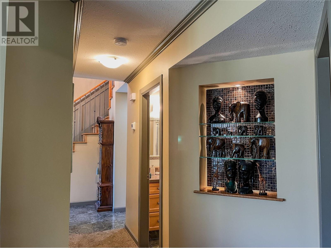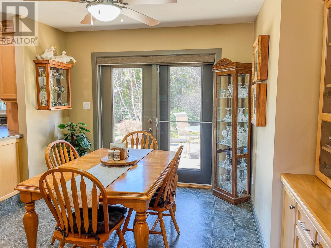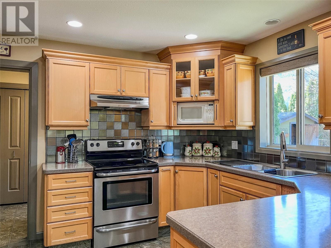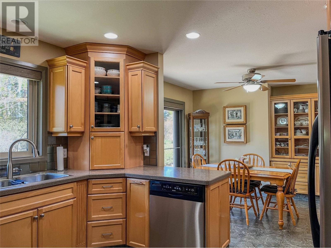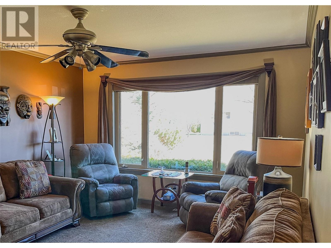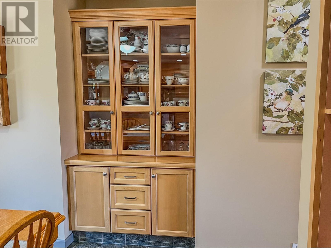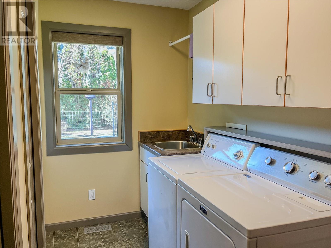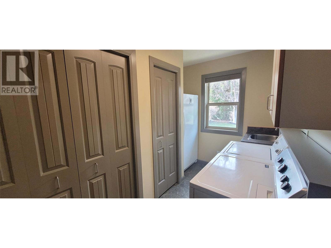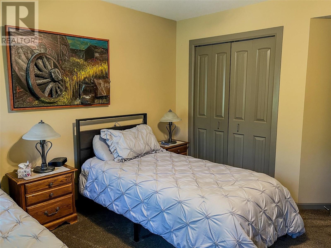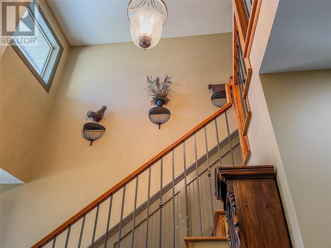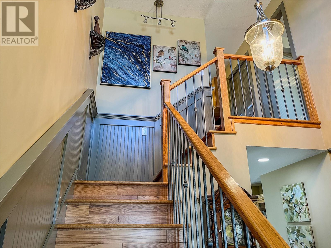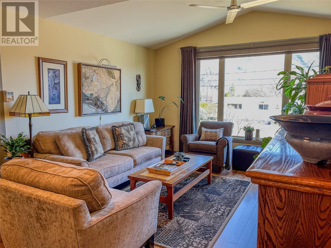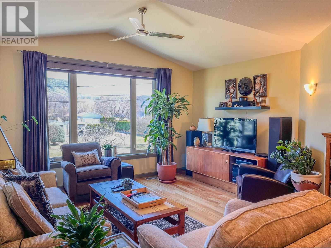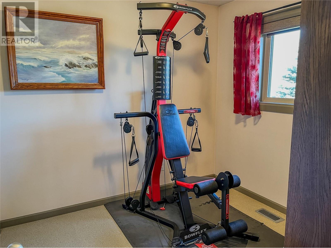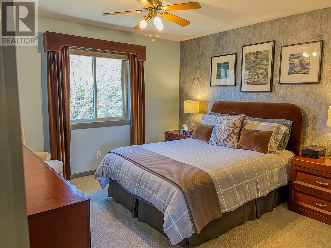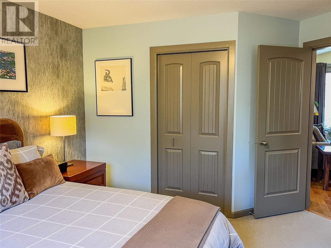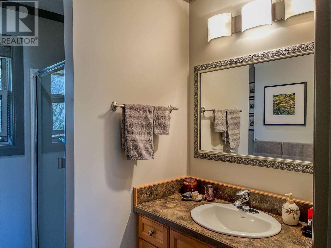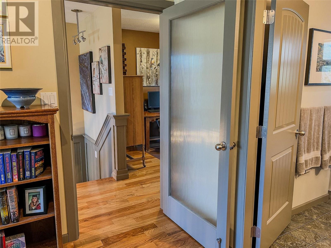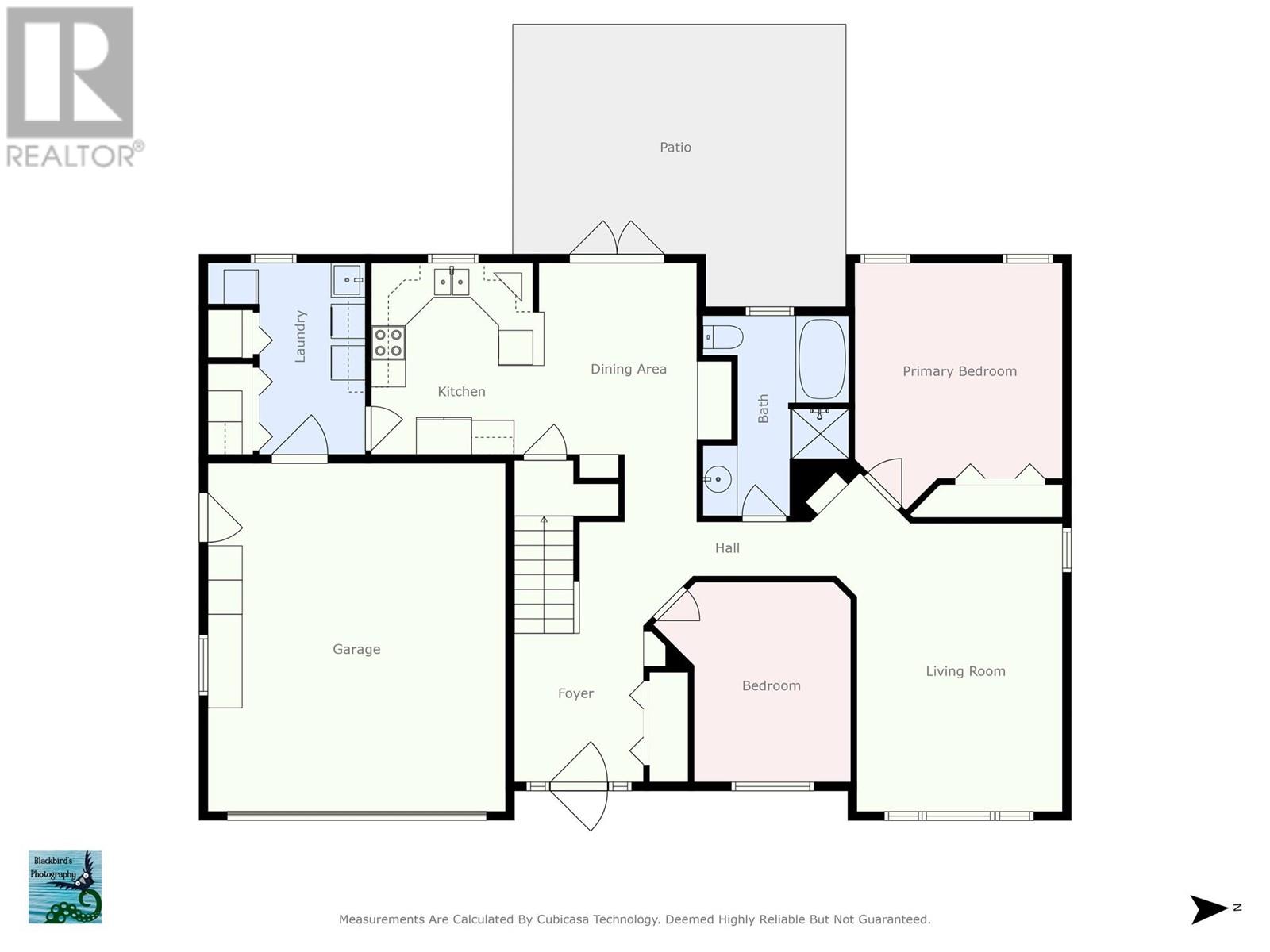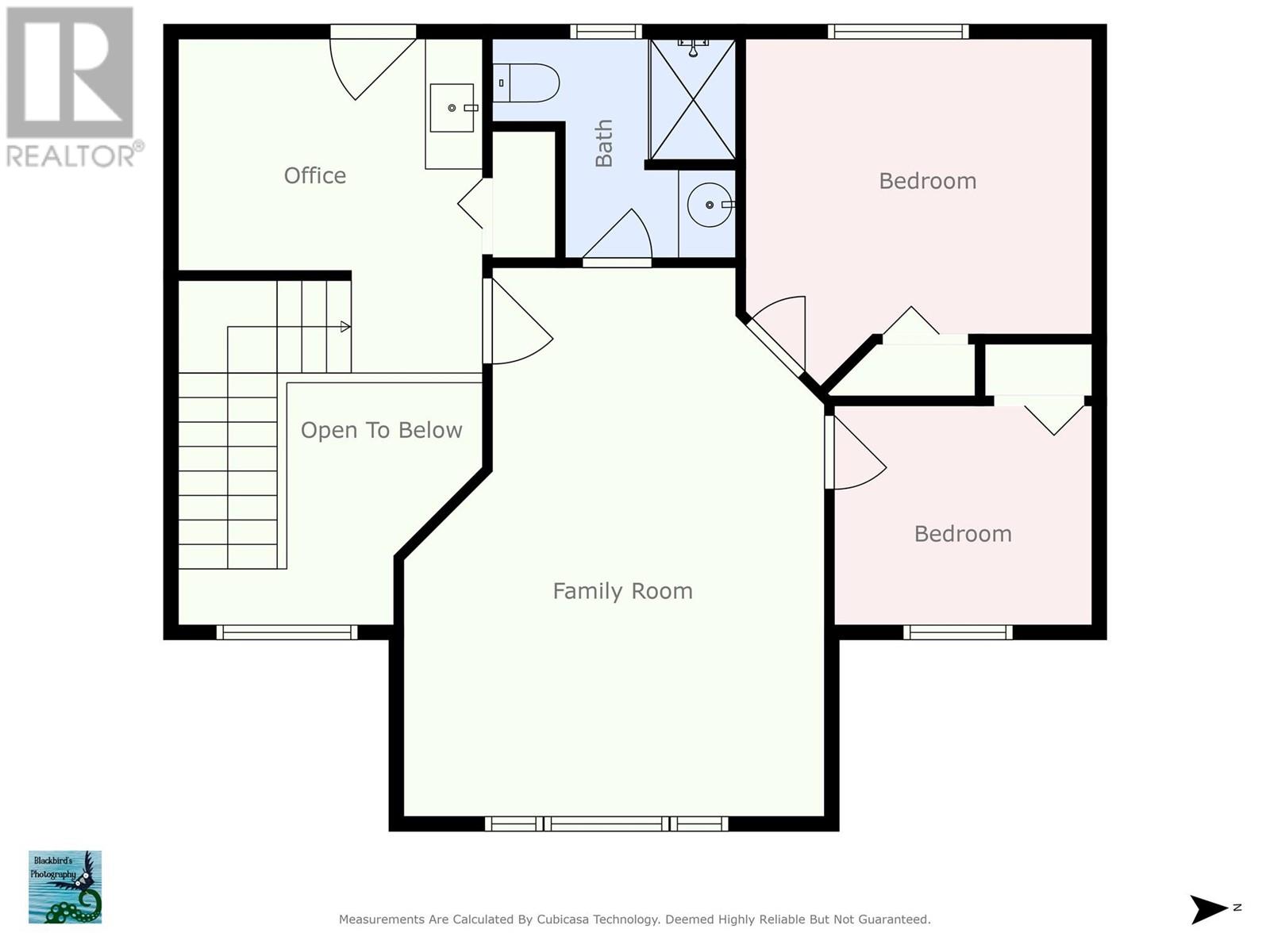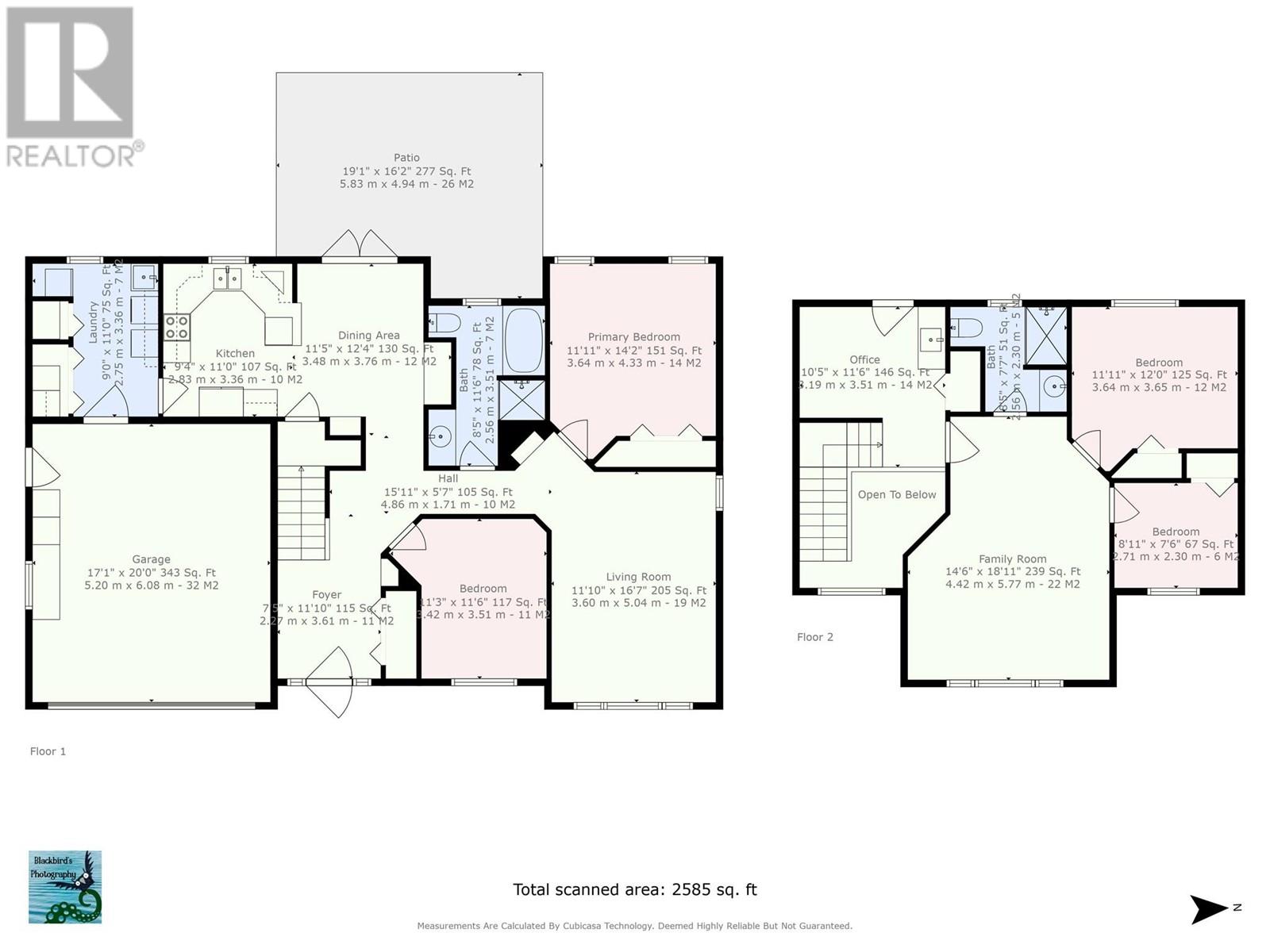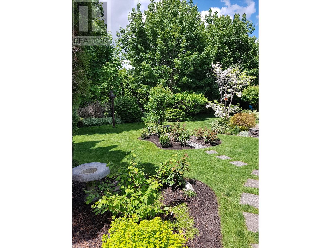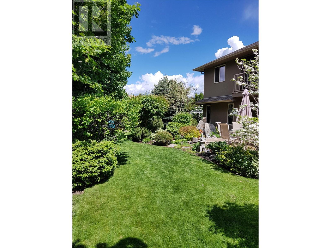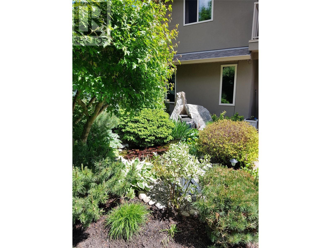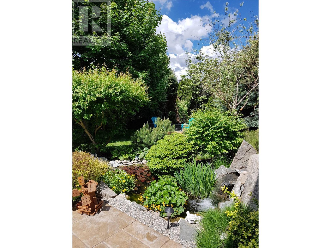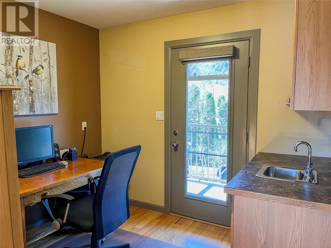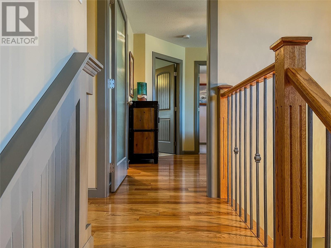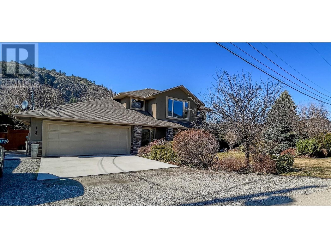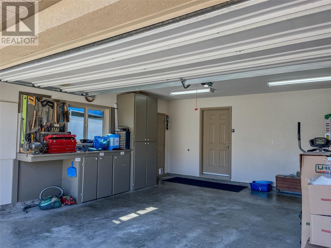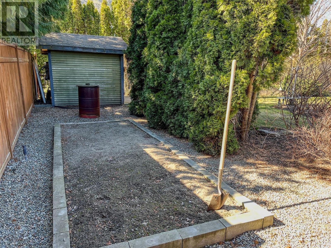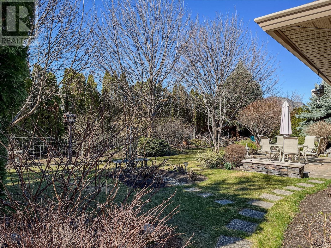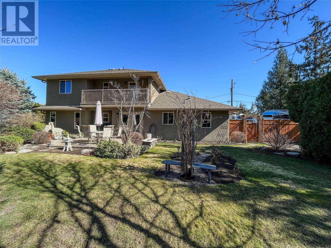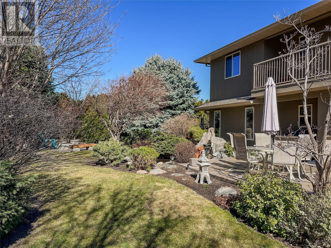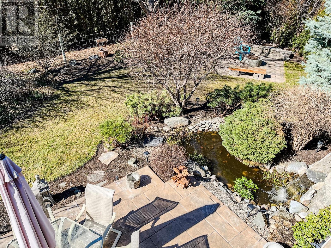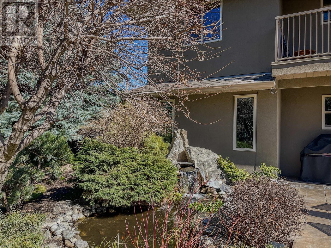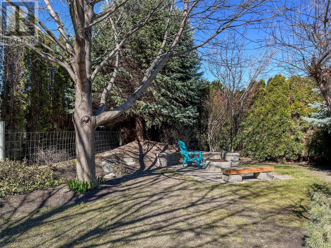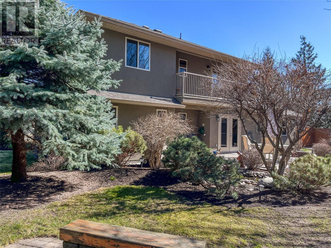7342 Knight Road Oliver, British Columbia V0H 1T7
$846,000
Beautiful, custom built 3+ bedroom home in quiet rural neighborhood. Exquisitely finished and in showroom condition with several built-ins and 2 living/family rooms. Den can easily be a 4th bedroom. Bright, open kitchen with custom cabinetry and dining area open out to a stamped concrete patio. Enjoy the tranquil, tastefully landscaped yard with koi pond. Heated 5' crawl space, Central Vacuum, newer Heating and Air conditioning system, Lots of room for your RV and a double attached garage with work bench. This home is an absolute must see! All measurements are approximate and should be verified by buyer if important. (id:36541)
Property Details
| MLS® Number | 10306075 |
| Property Type | Single Family |
| Neigbourhood | Oliver Rural |
| Features | Level Lot |
| Parking Space Total | 2 |
| View Type | Mountain View |
Building
| Bathroom Total | 2 |
| Bedrooms Total | 4 |
| Appliances | Refrigerator, Dishwasher, Range - Electric, Water Heater - Electric, Freezer, Washer & Dryer |
| Constructed Date | 2005 |
| Construction Style Attachment | Detached |
| Cooling Type | Central Air Conditioning |
| Flooring Type | Carpeted, Hardwood, Tile |
| Heating Type | Forced Air, Heat Pump |
| Stories Total | 2 |
| Size Interior | 2046 Sqft |
| Type | House |
| Utility Water | Municipal Water |
Parking
| Attached Garage | 2 |
Land
| Acreage | No |
| Landscape Features | Landscaped, Level |
| Sewer | Septic Tank |
| Size Irregular | 0.22 |
| Size Total | 0.22 Ac|under 1 Acre |
| Size Total Text | 0.22 Ac|under 1 Acre |
| Zoning Type | Residential |
Rooms
| Level | Type | Length | Width | Dimensions |
|---|---|---|---|---|
| Second Level | Bedroom | 9'6'' x 8'10'' | ||
| Second Level | Full Bathroom | Measurements not available | ||
| Second Level | Bedroom | 13'6'' x 12' | ||
| Second Level | Family Room | 19' x 13' | ||
| Second Level | Office | 9'3'' x 8'5'' | ||
| Main Level | Foyer | 10'6'' x 6'3'' | ||
| Main Level | Laundry Room | 11'5'' x 8'6'' | ||
| Main Level | Full Bathroom | Measurements not available | ||
| Main Level | Primary Bedroom | 13' x 12' | ||
| Main Level | Bedroom | 11'6'' x 10' | ||
| Main Level | Dining Room | 11'5'' x 10' | ||
| Main Level | Kitchen | 11'5'' x 10' | ||
| Main Level | Living Room | 17' x 13' |
https://www.realtor.ca/real-estate/26586793/7342-knight-road-oliver-oliver-rural
Interested?
Contact us for more information

8512 Main Street
Osoyoos, British Columbia V0H 1V0
(250) 495-2606
(250) 495-7533
www.royallepage.ca/

