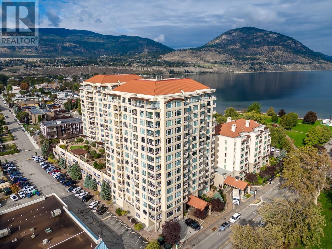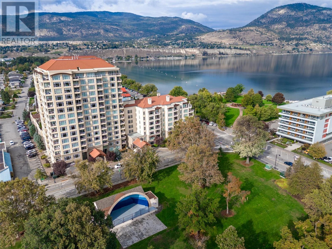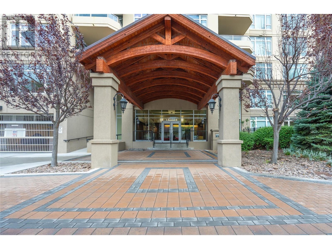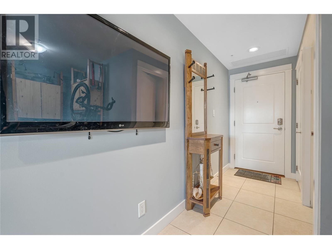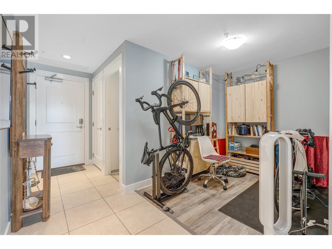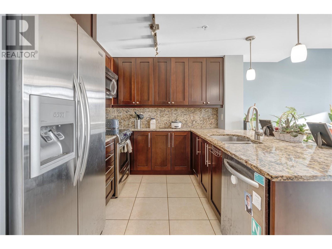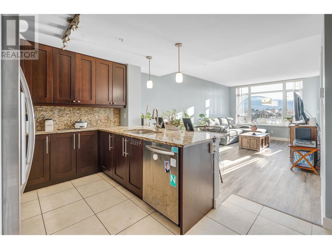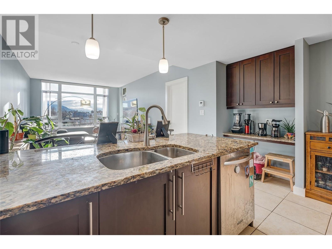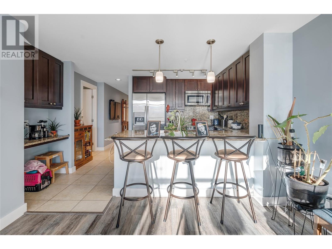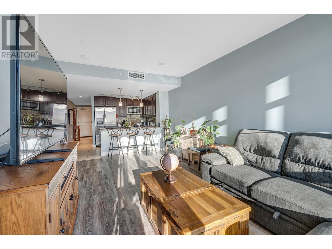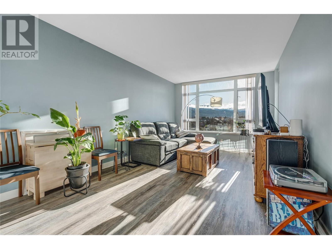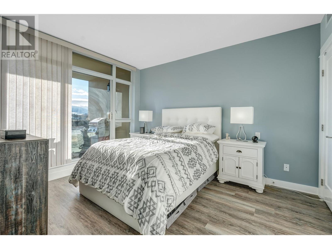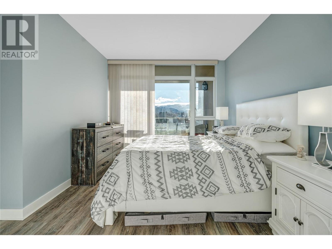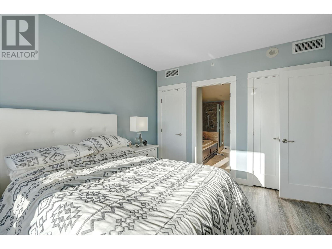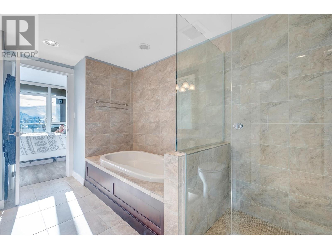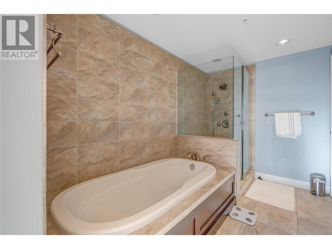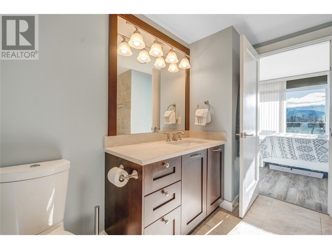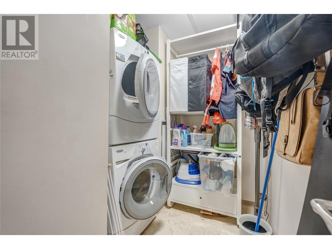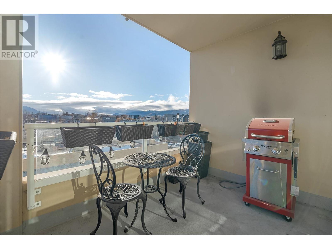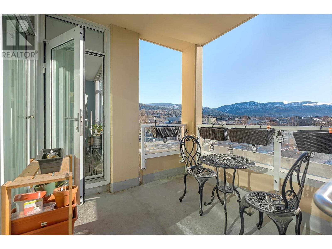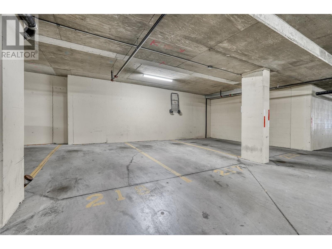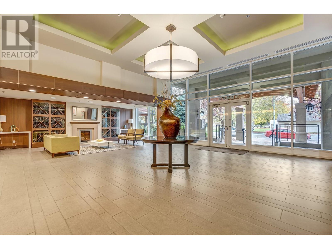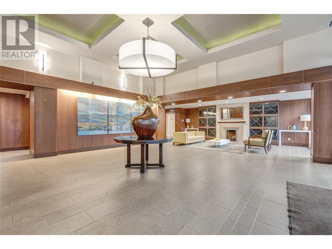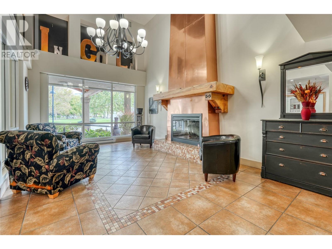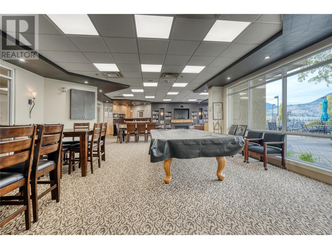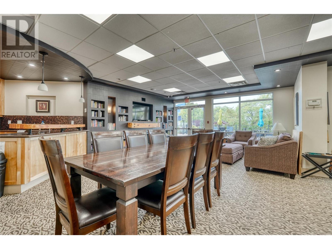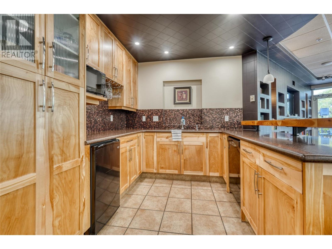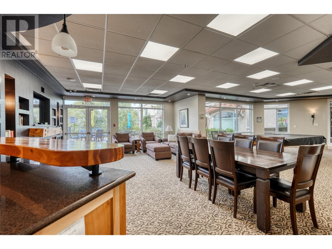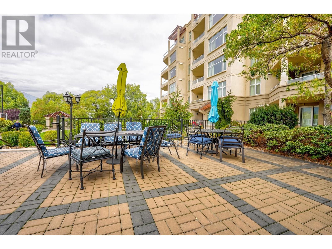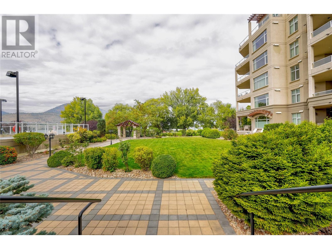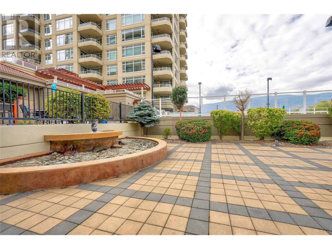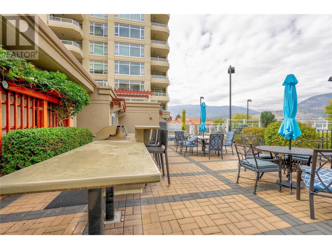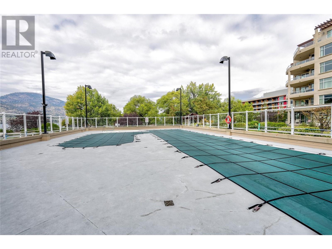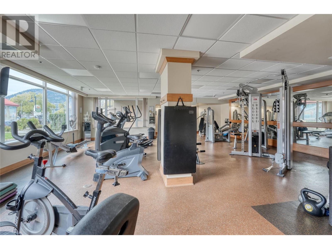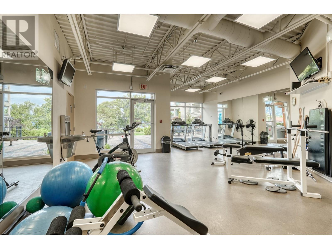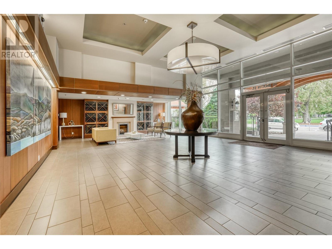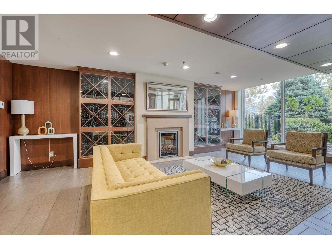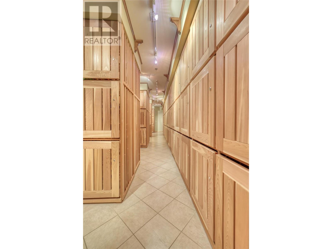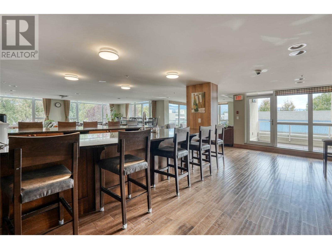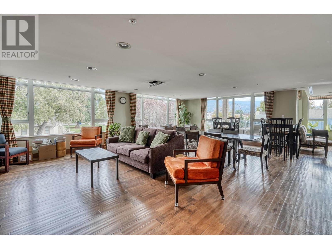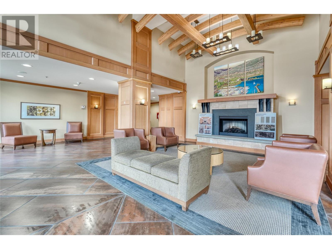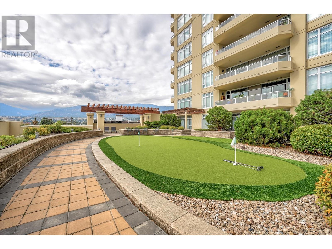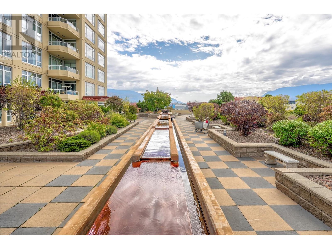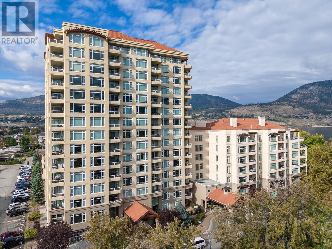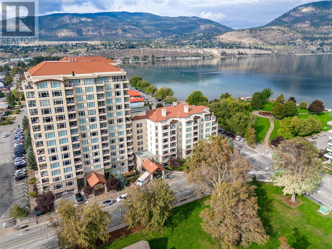75 Martin Street Unit# 406 Penticton, British Columbia V2A 5L3
$545,000Maintenance, Insurance, Ground Maintenance, Property Management, Other, See Remarks, Recreation Facilities, Waste Removal, Water
$394.71 Monthly
Maintenance, Insurance, Ground Maintenance, Property Management, Other, See Remarks, Recreation Facilities, Waste Removal, Water
$394.71 MonthlyWelcome to your new home in the prestigious Lakeshore Towers, a beautiful condo complex in Penticton offering a resort-style living experience. This bright south-facing 1-bedroom + den condo is perfectly positioned to embrace the Okanagan lifestyle, directly across the street from Okanagan lake, beach and park. The thoughtfully designed living space offers an open-concept layout that flows seamlessly onto a sunny deck, where you can soak in the sun with city views and enjoy your morning coffee or evening wine. Lakeshore Towers offers a range of fantastic amenities, including an outdoor pool, hot tub, sauna, fitness rooms, amenity rooms, a putting green, secure bike storage, and even guest suites for visitors. The beautifully landscaped common areas provide a serene escape, while the location puts you steps away from the marina, shopping, restaurants, boutique wineries, and craft breweries. This home includes 1 secure parking space and a storage locker, with the added bonus of being pet-friendly. Don’t miss the chance to live in the heart of Penticton and enjoy everything this vibrant city has to offer. (id:36541)
Property Details
| MLS® Number | 10330831 |
| Property Type | Single Family |
| Neigbourhood | Main North |
| Amenities Near By | Golf Nearby, Airport, Park, Recreation, Shopping |
| Community Features | Pets Allowed, Rentals Allowed |
| Parking Space Total | 1 |
| Pool Type | Pool |
| Storage Type | Storage, Locker |
| Structure | Clubhouse |
Building
| Bathroom Total | 1 |
| Bedrooms Total | 1 |
| Amenities | Clubhouse, Sauna |
| Appliances | Range, Refrigerator, Dishwasher, Dryer, Microwave, Washer |
| Constructed Date | 2008 |
| Cooling Type | Central Air Conditioning |
| Exterior Finish | Stucco |
| Fire Protection | Controlled Entry |
| Heating Fuel | Electric |
| Heating Type | Forced Air |
| Roof Material | Unknown |
| Roof Style | Unknown |
| Stories Total | 1 |
| Size Interior | 869 Sqft |
| Type | Apartment |
| Utility Water | Municipal Water |
Parking
| Underground |
Land
| Access Type | Easy Access |
| Acreage | No |
| Land Amenities | Golf Nearby, Airport, Park, Recreation, Shopping |
| Landscape Features | Landscaped |
| Sewer | Municipal Sewage System |
| Size Total Text | Under 1 Acre |
| Zoning Type | Unknown |
Rooms
| Level | Type | Length | Width | Dimensions |
|---|---|---|---|---|
| Main Level | Primary Bedroom | 12'5'' x 11'0'' | ||
| Main Level | Living Room | 13'5'' x 11' | ||
| Main Level | Laundry Room | 8'5'' x 4' | ||
| Main Level | Kitchen | 9'6'' x 8'3'' | ||
| Main Level | 4pc Bathroom | Measurements not available | ||
| Main Level | Dining Room | 6'0'' x 11' | ||
| Main Level | Den | 9'0'' x 6'9'' |
https://www.realtor.ca/real-estate/27755887/75-martin-street-unit-406-penticton-main-north
Interested?
Contact us for more information

160 - 21 Lakeshore Drive West
Penticton, British Columbia V2A 7M5
(778) 476-7778
(778) 476-7776
www.chamberlainpropertygroup.ca/

160 - 21 Lakeshore Drive West
Penticton, British Columbia V2A 7M5
(778) 476-7778
(778) 476-7776
www.chamberlainpropertygroup.ca/

