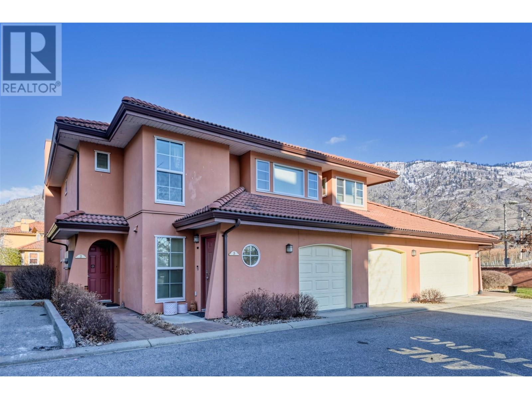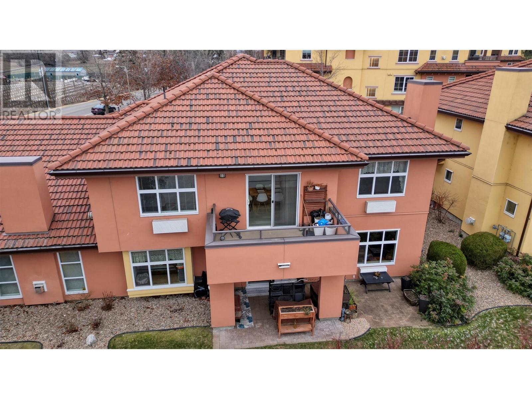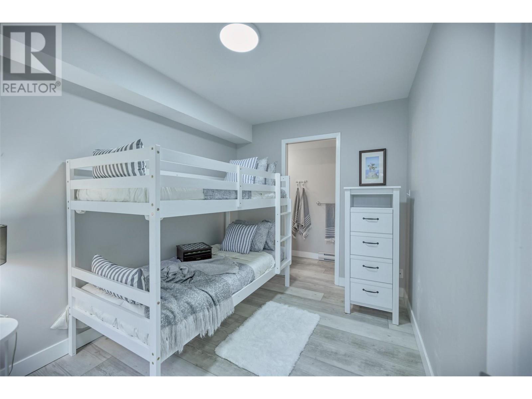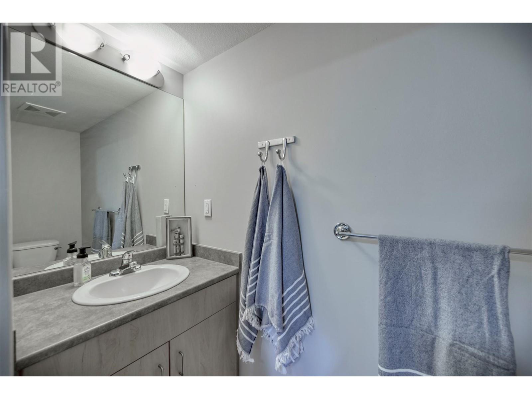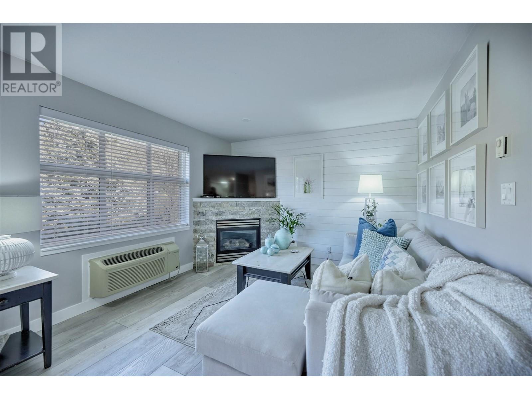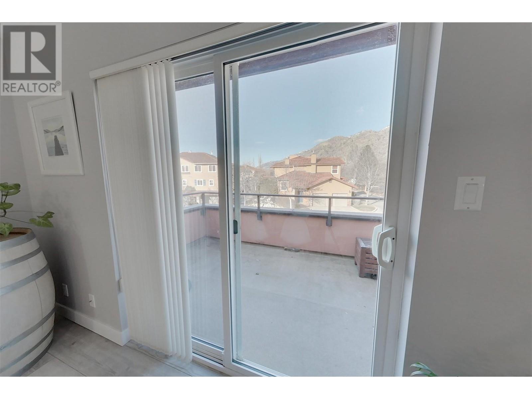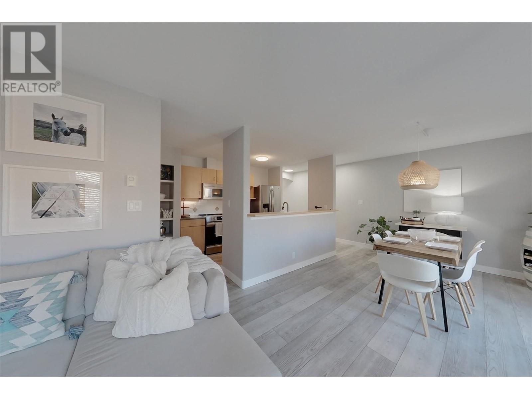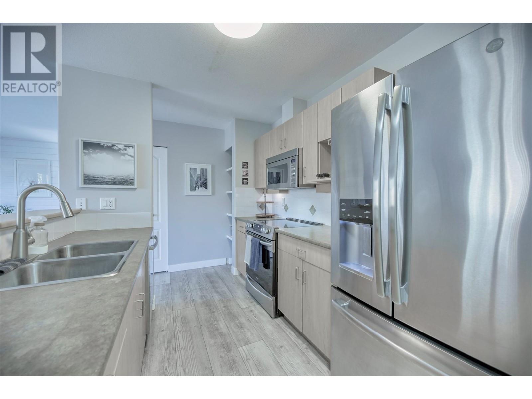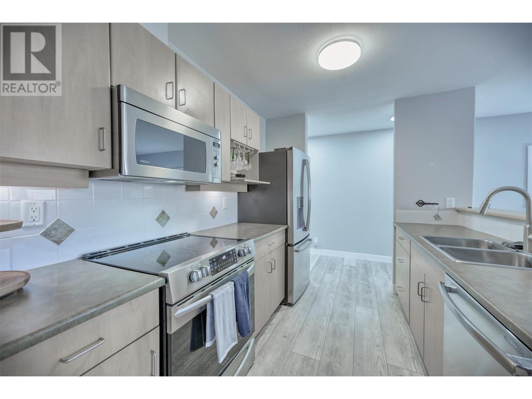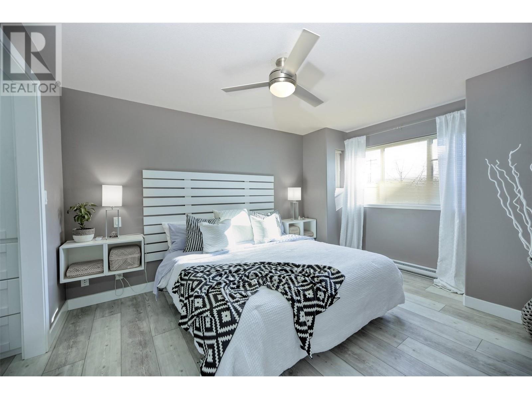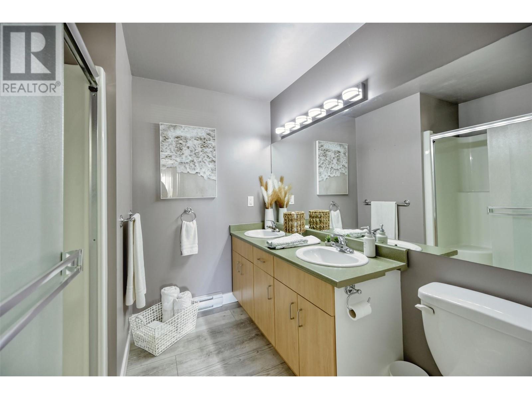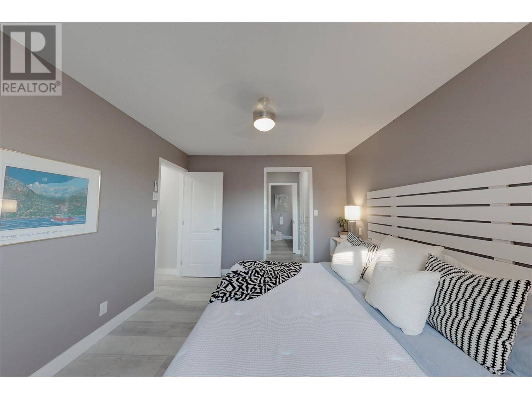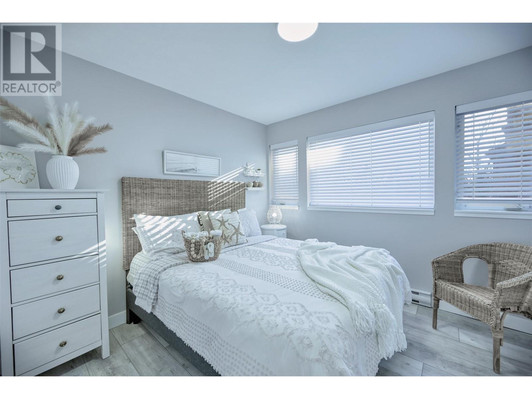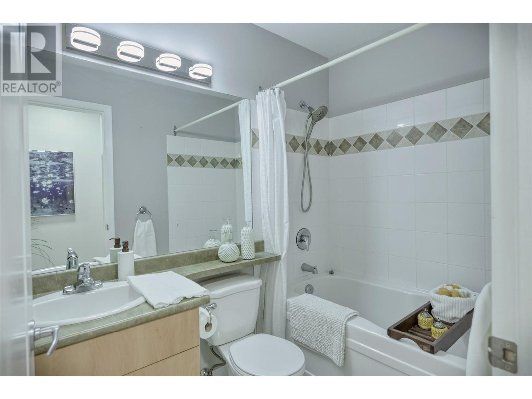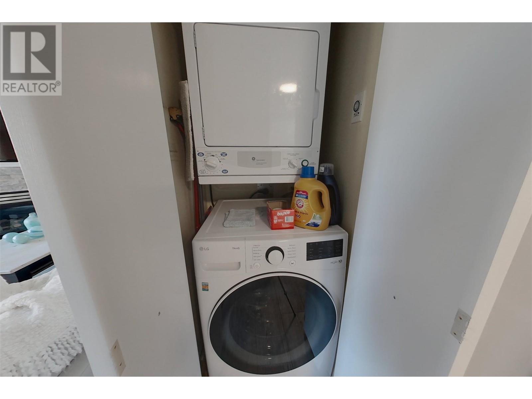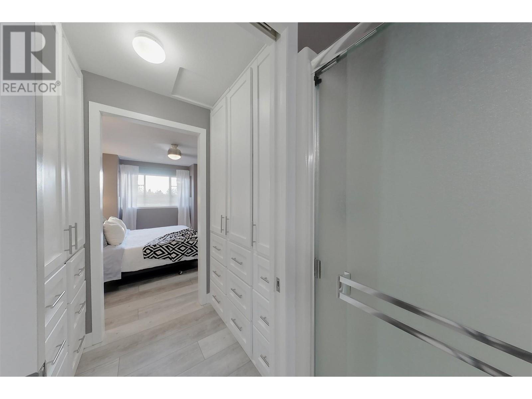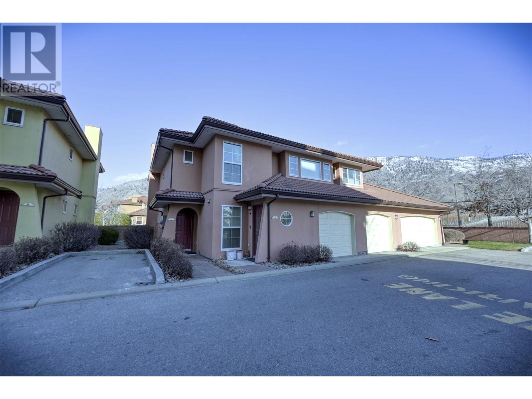7600 Cottonwood Drive Unit# 3 Osoyoos, British Columbia V0H 1V3
$729,900Maintenance, Reserve Fund Contributions, Insurance, Ground Maintenance, Property Management, Other, See Remarks, Recreation Facilities, Waste Removal
$581.80 Monthly
Maintenance, Reserve Fund Contributions, Insurance, Ground Maintenance, Property Management, Other, See Remarks, Recreation Facilities, Waste Removal
$581.80 MonthlyStunning 3-Bed, 3-Bath Townhouse in Osoyoos’ Premier Waterfront Community Welcome to this beautifully renovated townhouse, offering 3 bedrooms /3 bathrooms, nestled in one of Osoyoos’ most sought-after waterfront communities. With designer-quality finishes throughout, this home effortlessly blends style and comfort. Enjoy an open-concept living space with high-end materials, a fully upgraded kitchen, and an abundance of natural light flowing throughout. The spacious master suite is a true retreat, complete with a modern en-suite bathroom and ample closet space. Residents of this exclusive community have access to a host of premium amenities including a clubhouse, sparkling pool, and a private dock for waterfront enjoyment. Whether you're looking to relax by the pool, entertain guests in the clubhouse, or enjoy water activities right from your doorstep, this home offers the ultimate lifestyle in Osoyoos. This is a rare opportunity to own in one of the most desirable locations in the area. Schedule your private showing today (id:36541)
Property Details
| MLS® Number | 10333243 |
| Property Type | Single Family |
| Neigbourhood | Osoyoos |
| Community Name | Casa Del Lago |
| Amenities Near By | Golf Nearby |
| Community Features | Recreational Facilities, Pets Allowed |
| Features | See Remarks |
| Parking Space Total | 1 |
| Pool Type | Inground Pool |
| Structure | Clubhouse |
| View Type | Mountain View, View (panoramic) |
Building
| Bathroom Total | 3 |
| Bedrooms Total | 2 |
| Amenities | Clubhouse, Recreation Centre |
| Appliances | Range, Refrigerator, Dishwasher, Dryer, Washer |
| Constructed Date | 2004 |
| Construction Style Attachment | Attached |
| Cooling Type | Wall Unit |
| Exterior Finish | Stucco |
| Fireplace Fuel | Gas |
| Fireplace Present | Yes |
| Fireplace Type | Unknown |
| Flooring Type | Laminate, Vinyl |
| Half Bath Total | 1 |
| Heating Fuel | Electric |
| Heating Type | Baseboard Heaters, See Remarks |
| Roof Material | Tile,unknown |
| Roof Style | Unknown,unknown |
| Stories Total | 2 |
| Size Interior | 1360 Sqft |
| Type | Row / Townhouse |
| Utility Water | Municipal Water |
Parking
| See Remarks |
Land
| Acreage | No |
| Land Amenities | Golf Nearby |
| Landscape Features | Landscaped |
| Sewer | Municipal Sewage System |
| Size Total Text | Under 1 Acre |
| Zoning Type | Multi-family |
Rooms
| Level | Type | Length | Width | Dimensions |
|---|---|---|---|---|
| Second Level | Primary Bedroom | 13'11'' x 11'0'' | ||
| Second Level | Living Room | 11'2'' x 12'3'' | ||
| Second Level | Kitchen | 8'7'' x 16'7'' | ||
| Second Level | 4pc Ensuite Bath | Measurements not available | ||
| Second Level | Dining Room | 11'0'' x 12'3'' | ||
| Second Level | Bedroom | 10'0'' x 10'0'' | ||
| Second Level | 4pc Bathroom | Measurements not available | ||
| Main Level | Den | 11'8'' x 8'3'' | ||
| Main Level | 2pc Bathroom | Measurements not available |
https://www.realtor.ca/real-estate/27865266/7600-cottonwood-drive-unit-3-osoyoos-osoyoos
Interested?
Contact us for more information

8507 A Main St., Po Box 1099
Osoyoos, British Columbia V0H 1V0
(250) 495-7441
(250) 495-6723

