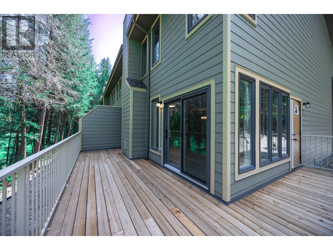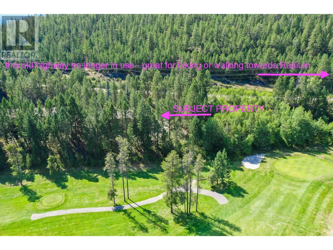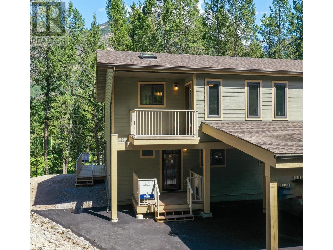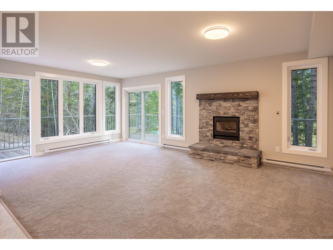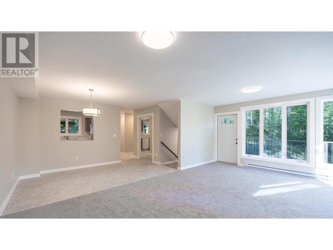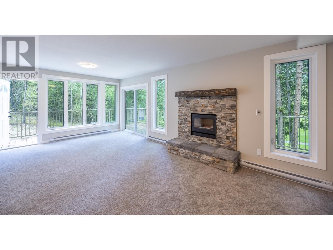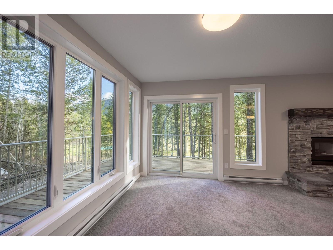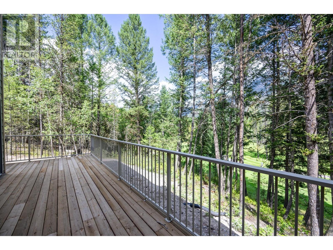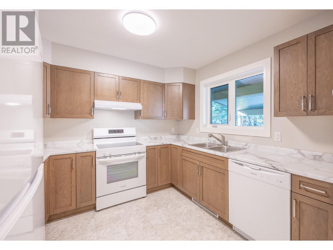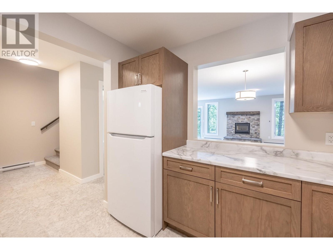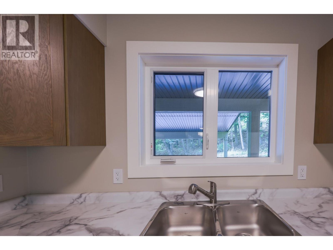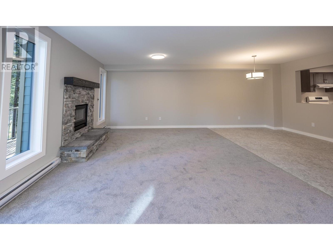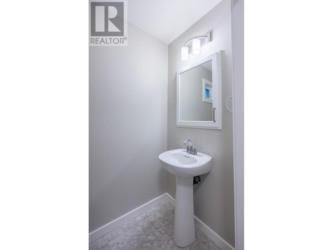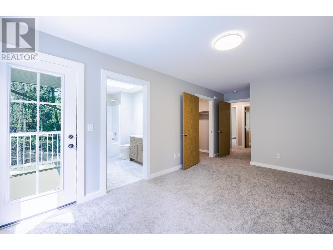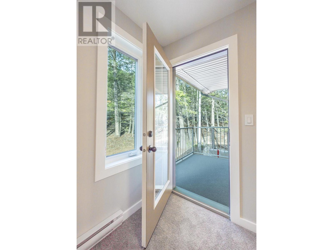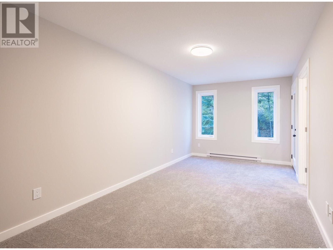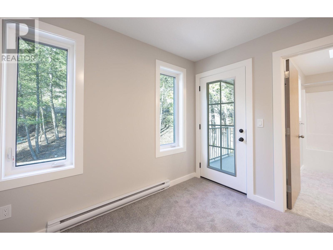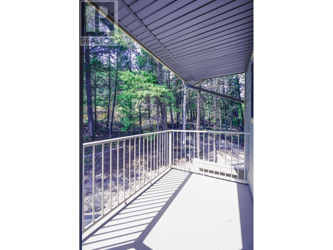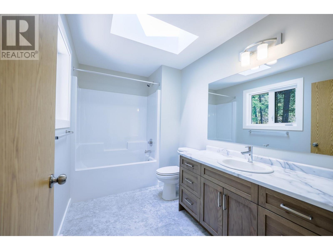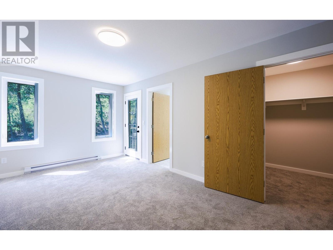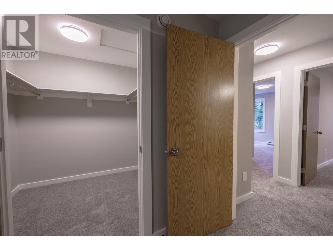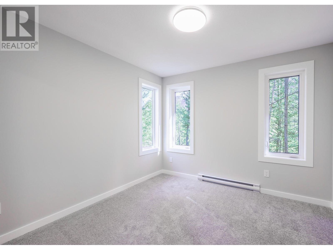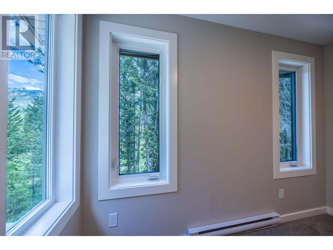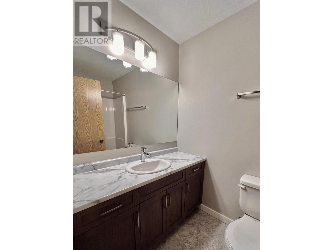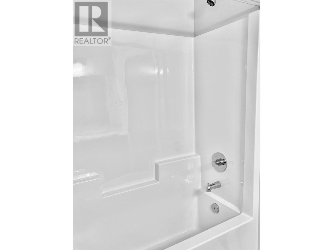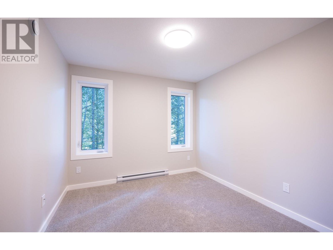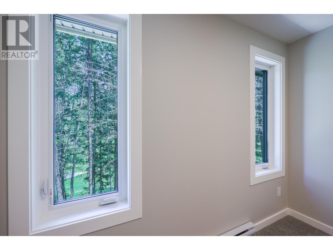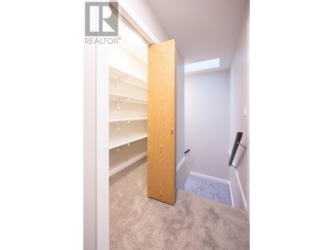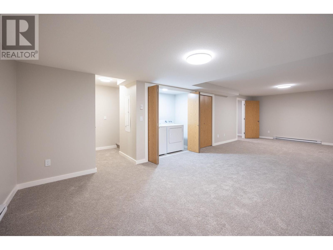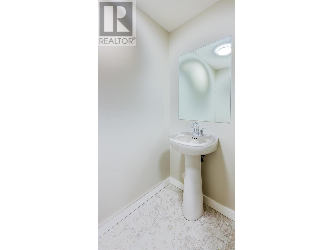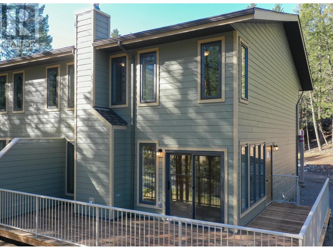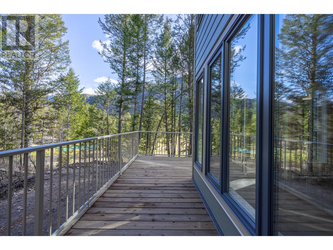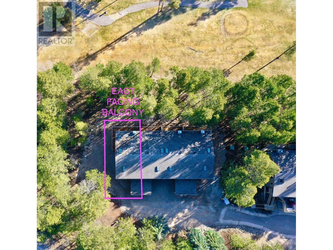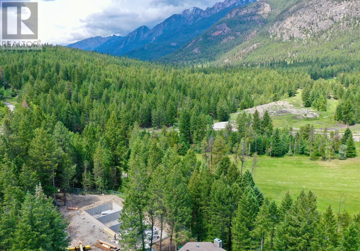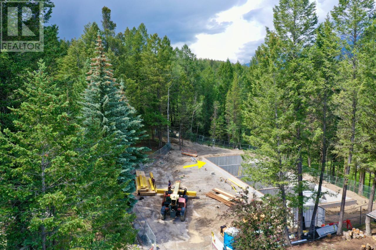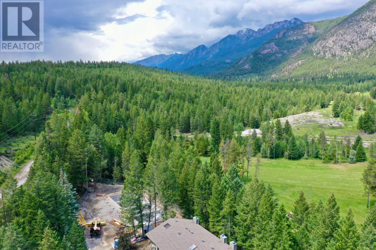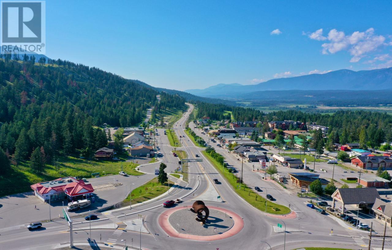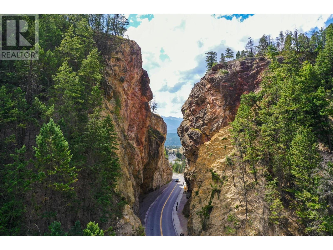7977 Radium Golf Course Road Unit# 1 Radium Hot Springs, British Columbia V0A 1M0
$445,000Maintenance, Reserve Fund Contributions, Insurance, Property Management, Other, See Remarks, Sewer
$604.48 Monthly
Maintenance, Reserve Fund Contributions, Insurance, Property Management, Other, See Remarks, Sewer
$604.48 MonthlyWELCOME TO THE BEST CORNER UNIT IN THE COMPLEX! BRAND NEW AND NEVER LIVED IN - LOOKING OVER THE 17TH HOLE OF RADIUM GOLF COURSE. NEWLY BUILT AND MOVE IN READY. #1 IS THE END CORNER UNIT WITH BEAUTIFUL TREES SURROUNDING AND A LARGE WRAP AROUND EAST FACING BALCONY. 2 STOREY WITH A FINISHED BASEMENT, CARPORT OVER 2000 SQ/FT OF LIVING SPACE, 3BED, 4BATH. APPLIANCES ARE INCLUDED.WOOD BURNING FIREPLACE! A GREAT UNIT FOR PRIVACY AND BEAUTIFUL VIEWS. EAST FACING OUTDOOR LIVING AREA FOR ENJOYING THE GLORIOUS MORNING SUN. (STRATA FEE - INCLUDES WATER, SEWER, GARBAGE REMOVAL, LAWN CARE, SNOW REMOVAL, DECK CLEANING, BASIC SHAW CABLE AND INTERNET PKG....THAT ALONE IS OVER $150 VALUE). WALK OR BIKE FROM HERE ALONG THE CLOSED FOR VEHICLES HIGHWAY ROAD TOWARDS THE TOWN CENTRE FOR RESTAURANTS AND COFFEE SHOPS. (id:36541)
Property Details
| MLS® Number | 2471812 |
| Property Type | Single Family |
| Neigbourhood | Radium Hot Springs |
| Community Name | RADIUM VILLAS |
| Amenities Near By | Golf Nearby, Recreation, Ski Area |
| Community Features | Rural Setting, Rentals Allowed |
| Features | Private Setting, Treed, Corner Site, One Balcony |
| Parking Space Total | 1 |
| View Type | Mountain View |
Building
| Bathroom Total | 4 |
| Bedrooms Total | 3 |
| Appliances | Range, Refrigerator, Dishwasher |
| Basement Type | Full |
| Constructed Date | 2024 |
| Construction Style Attachment | Attached |
| Exterior Finish | Wood Siding |
| Fireplace Fuel | Wood |
| Fireplace Present | Yes |
| Fireplace Type | Conventional |
| Flooring Type | Carpeted, Vinyl |
| Half Bath Total | 2 |
| Heating Type | Baseboard Heaters |
| Roof Material | Asphalt Shingle |
| Roof Style | Unknown |
| Size Interior | 2009 Sqft |
| Type | Row / Townhouse |
| Utility Water | Community Water User's Utility |
Land
| Acreage | No |
| Land Amenities | Golf Nearby, Recreation, Ski Area |
| Landscape Features | Wooded Area |
| Sewer | Municipal Sewage System |
| Size Total | 0|under 1 Acre |
| Size Total Text | 0|under 1 Acre |
| Zoning Type | Unknown |
Rooms
| Level | Type | Length | Width | Dimensions |
|---|---|---|---|---|
| Second Level | 4pc Ensuite Bath | Measurements not available | ||
| Second Level | Primary Bedroom | 17'0'' x 9'9'' | ||
| Second Level | Bedroom | 10'0'' x 9'8'' | ||
| Second Level | Bedroom | 10'0'' x 10'4'' | ||
| Second Level | 4pc Bathroom | Measurements not available | ||
| Basement | Den | 12'1'' x 6'7'' | ||
| Basement | Storage | 3'5'' x 6'8'' | ||
| Basement | Family Room | 12'9'' x 30'8'' | ||
| Basement | 2pc Bathroom | Measurements not available | ||
| Main Level | Kitchen | 9'5'' x 10'10'' | ||
| Main Level | Dining Room | 13'5'' x 8'7'' | ||
| Main Level | 2pc Bathroom | Measurements not available | ||
| Main Level | Living Room | 12'8'' x 26'0'' |
Interested?
Contact us for more information
1241 7th Avenue
Fernie, British Columbia V0B 1M5
(250) 423-4444
www.fernielistings.com/

