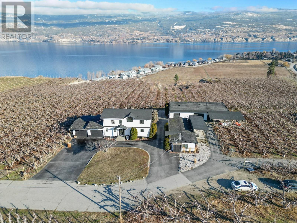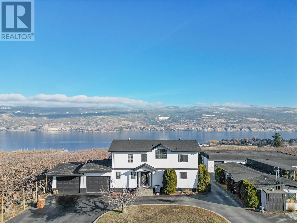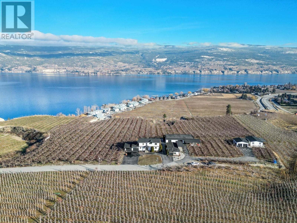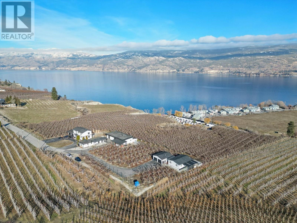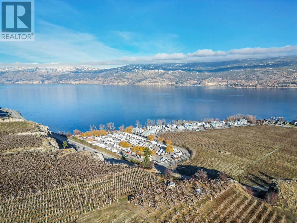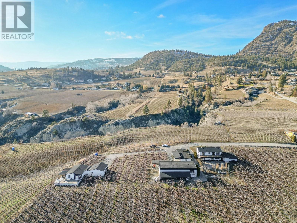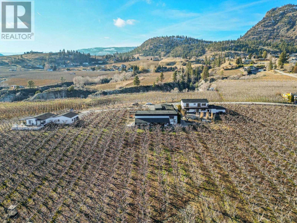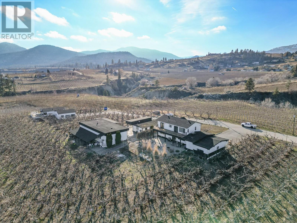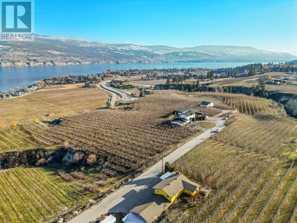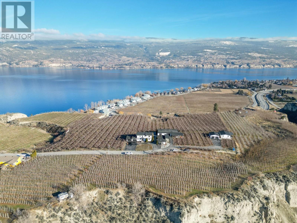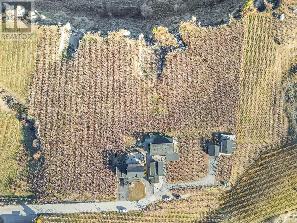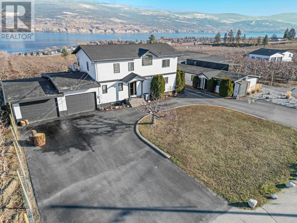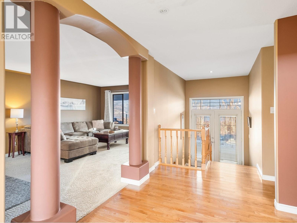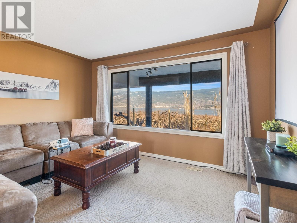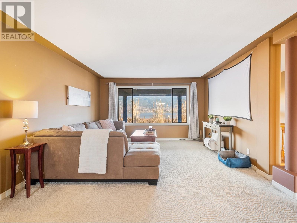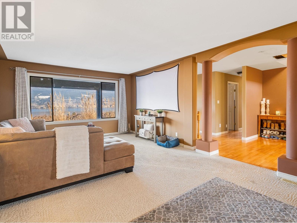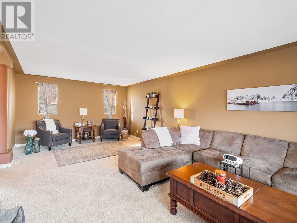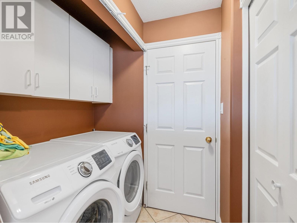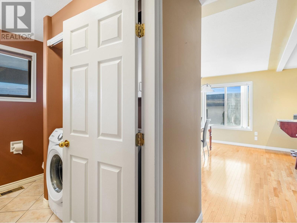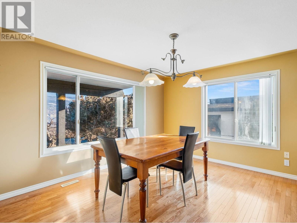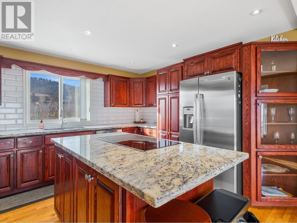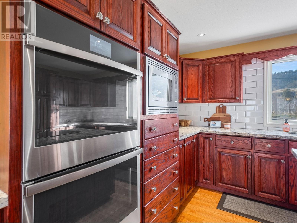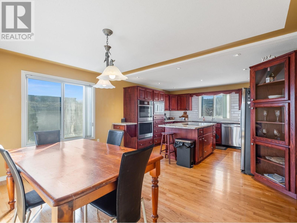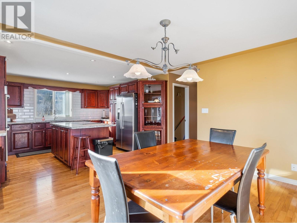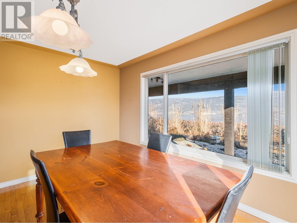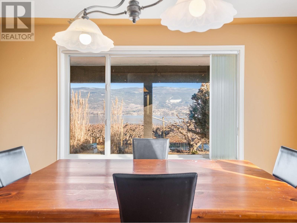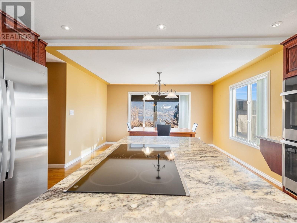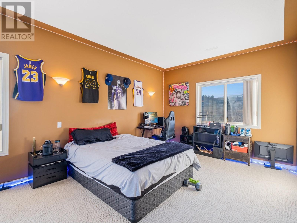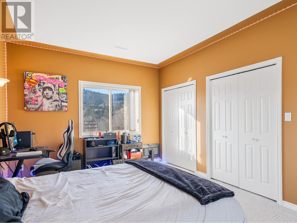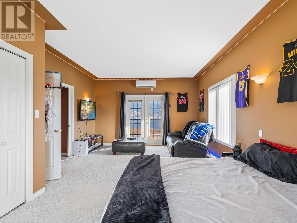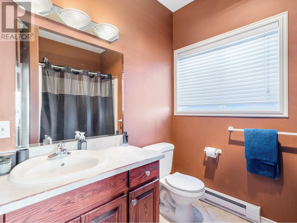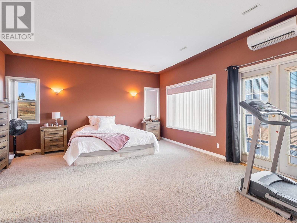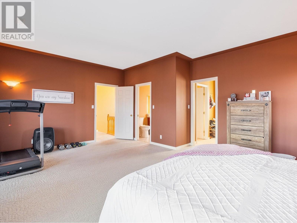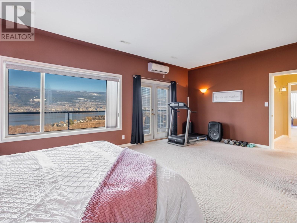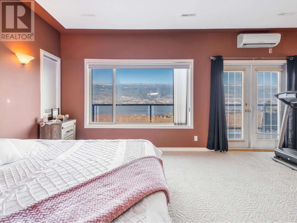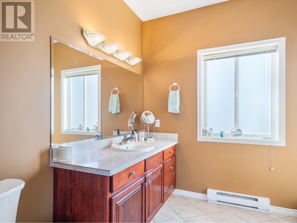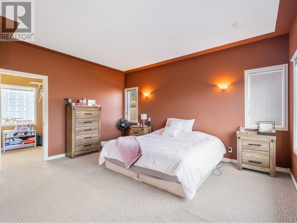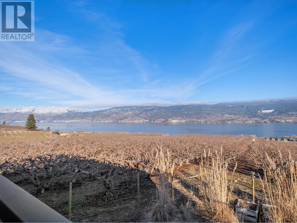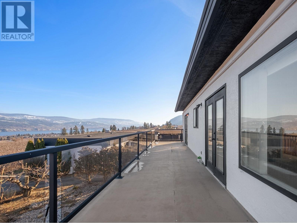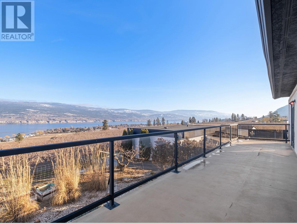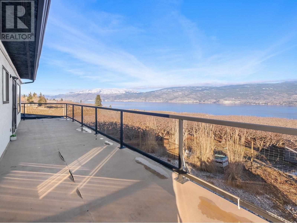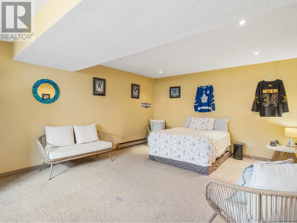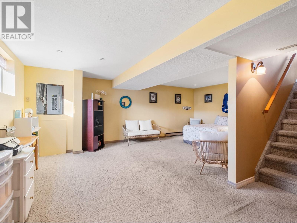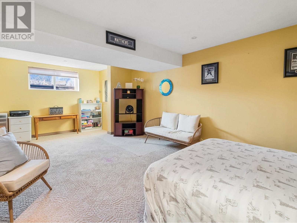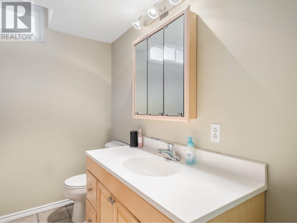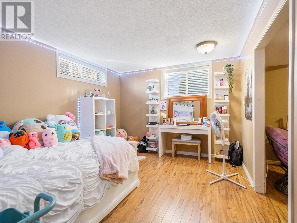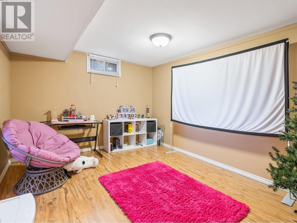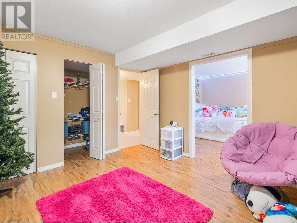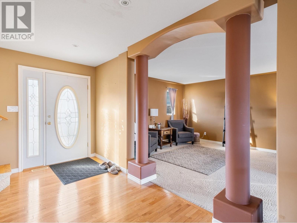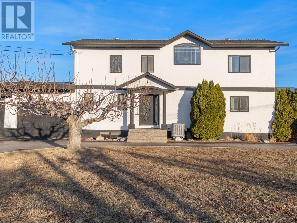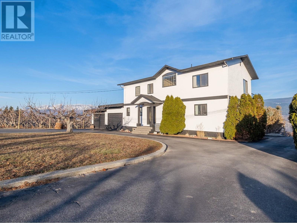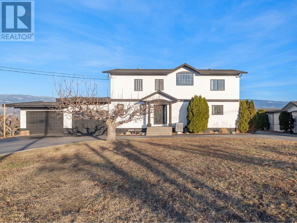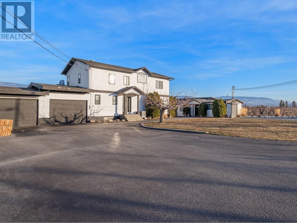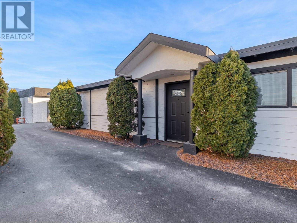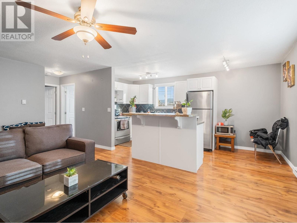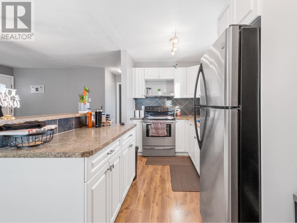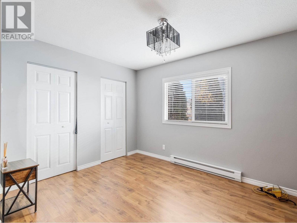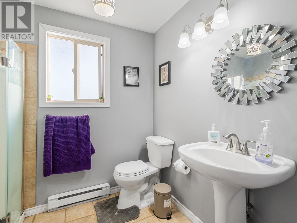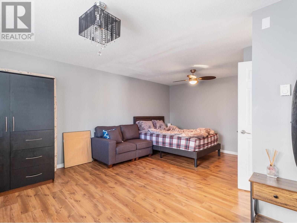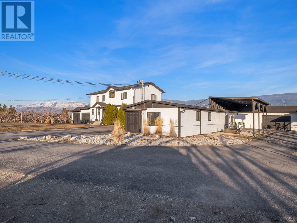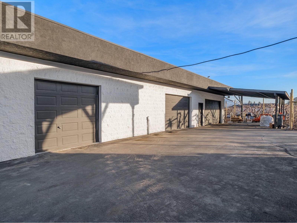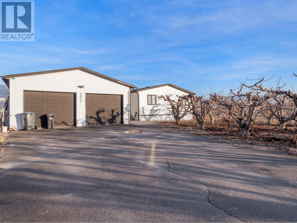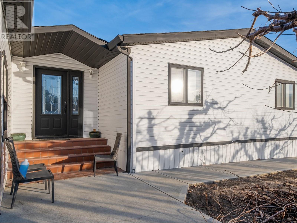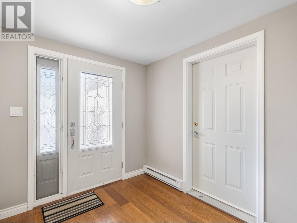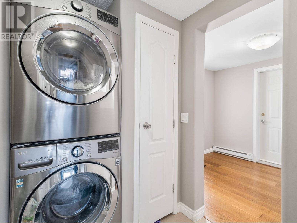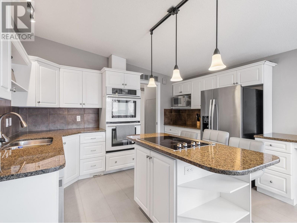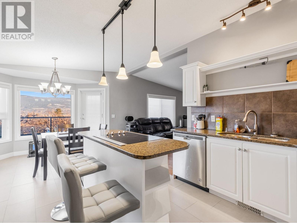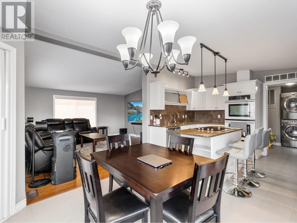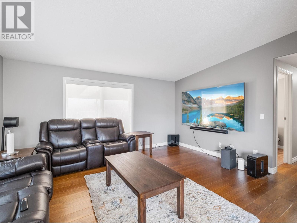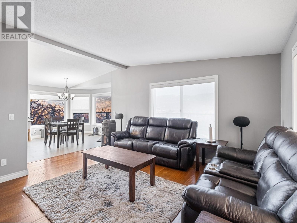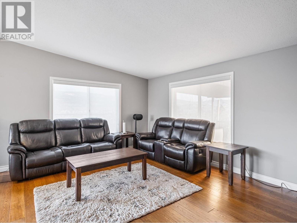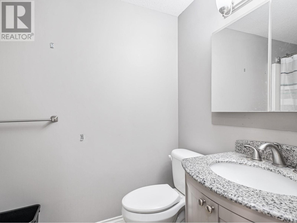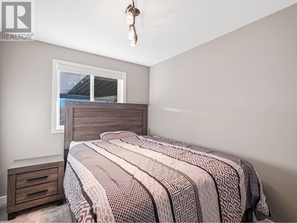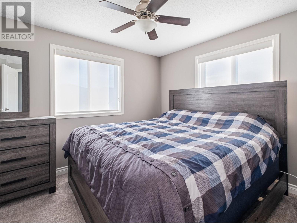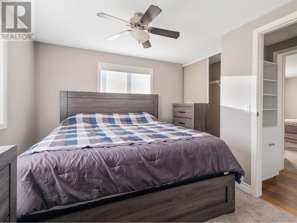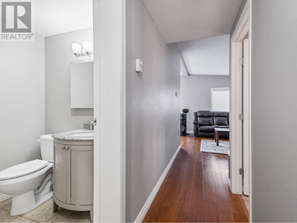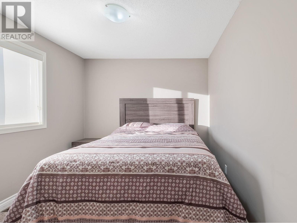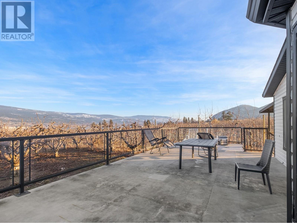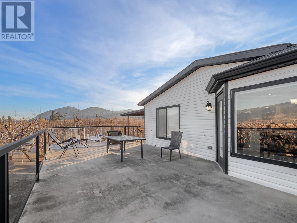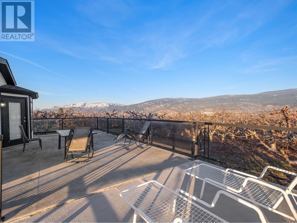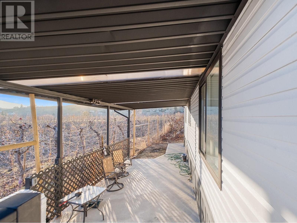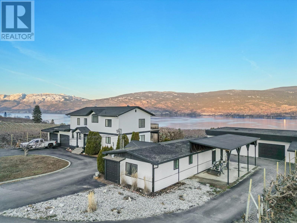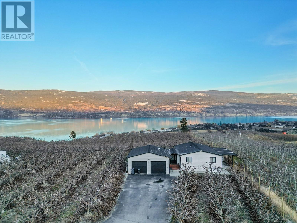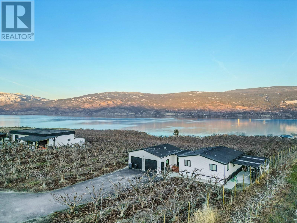8211 Front Bench Road Summerland, British Columbia V0H 1Z4
$3,299,999
Welcome to cherry-picking paradise! Nestled in the heart of Summerland’s rolling orchards, this 10-acre cherry farm is more than just a home—it’s a prime agricultural investment and a lifestyle! Imagine waking up to breathtaking Okanagan Lake views from your 4-bedroom main house, sipping coffee on your expansive patio as the sun rises over the orchard. Need more space? There’s a cozy cottage with an attached workshop, a modern mobile home with all the comforts of home, and a detached workshop for all your creative or farming needs. Whether you're dreaming of running a profitable fruit farm, creating a family estate, or simply soaking in the beauty of the valley, this is a must-see! With A1 zoning and ALR designation, this income-generating property is ideal for those seeking an agricultural investment or multi-family living. Enjoy the tranquility of nature while being minutes from award-winning wineries, local markets, and the shores of Okanagan Lake. (id:36541)
Property Details
| MLS® Number | 10334182 |
| Property Type | Agriculture |
| Neigbourhood | Summerland Rural |
| Community Features | Pets Allowed, Rentals Allowed |
| Crop | Fruits |
| Farm Type | Unknown |
| Features | Balcony |
| Parking Space Total | 20 |
| View Type | Lake View, Mountain View |
Building
| Bathroom Total | 4 |
| Bedrooms Total | 4 |
| Appliances | Refrigerator, Dishwasher, Cooktop - Electric, Range - Electric, Microwave, Hood Fan, Washer & Dryer, Oven - Built-in |
| Architectural Style | Cottage, Ranch |
| Constructed Date | 1974 |
| Cooling Type | Central Air Conditioning |
| Exterior Finish | Stucco, Vinyl Siding |
| Fire Protection | Smoke Detector Only |
| Half Bath Total | 1 |
| Heating Type | Baseboard Heaters, Forced Air |
| Roof Material | Asphalt Shingle,tar & Gravel |
| Roof Style | Unknown,unknown |
| Stories Total | 2 |
| Size Interior | 4758 Sqft |
| Type | Other |
| Utility Water | Municipal Water |
Parking
| See Remarks | |
| Carport | |
| Attached Garage | 7 |
| Detached Garage | 7 |
| R V | 3 |
Land
| Acreage | Yes |
| Fence Type | Page Wire |
| Sewer | Municipal Sewage System |
| Size Irregular | 10 |
| Size Total | 10 Ac|10 - 50 Acres |
| Size Total Text | 10 Ac|10 - 50 Acres |
| Zoning Type | Agricultural |
Rooms
| Level | Type | Length | Width | Dimensions |
|---|---|---|---|---|
| Second Level | Other | 12'4'' x 7'3'' | ||
| Second Level | Primary Bedroom | 20'9'' x 15'8'' | ||
| Second Level | Bedroom | 23'3'' x 13'5'' | ||
| Second Level | 4pc Bathroom | 8'3'' x 8'0'' | ||
| Second Level | 3pc Ensuite Bath | 9'9'' x 8'8'' | ||
| Basement | Recreation Room | 24'6'' x 22'5'' | ||
| Basement | Bedroom | 13'5'' x 10'11'' | ||
| Basement | Bedroom | 13'7'' x 11'2'' | ||
| Basement | 3pc Bathroom | 8'0'' x 7'8'' | ||
| Main Level | Other | 9'0'' x 7'5'' | ||
| Main Level | Foyer | 10'1'' x 8'1'' | ||
| Main Level | Workshop | 19'7'' x 12'0'' | ||
| Main Level | Storage | 8'0'' x 7'8'' | ||
| Main Level | Living Room | 23'7'' x 13'5'' | ||
| Main Level | Kitchen | 14'1'' x 12'0'' | ||
| Main Level | Foyer | 11'9'' x 11'2'' | ||
| Main Level | Dining Room | 14'1'' x 11'6'' | ||
| Main Level | 2pc Bathroom | 8'2'' x 8'0'' | ||
| Secondary Dwelling Unit | Primary Bedroom | 12'6'' x 10'4'' | ||
| Secondary Dwelling Unit | Living Room | 15'4'' x 15'1'' | ||
| Secondary Dwelling Unit | Kitchen | 12'10'' x 9'11'' | ||
| Secondary Dwelling Unit | Dining Room | 11'0'' x 10'5'' | ||
| Secondary Dwelling Unit | Bedroom | 9'2'' x 8'0'' | ||
| Secondary Dwelling Unit | Bedroom | 12'9'' x 8'11'' | ||
| Secondary Dwelling Unit | Full Bathroom | 9'1'' x 5'0'' | ||
| Secondary Dwelling Unit | Full Bathroom | 7'11'' x 3'11'' | ||
| Secondary Dwelling Unit | Kitchen | 16'6'' x 8'4'' | ||
| Secondary Dwelling Unit | Bedroom | 19'7'' x 14'1'' | ||
| Secondary Dwelling Unit | Full Bathroom | 8'5'' x 6'6'' |
Utilities
| Electricity | Available |
| Sewer | Available |
https://www.realtor.ca/real-estate/27900056/8211-front-bench-road-summerland-summerland-rural
Interested?
Contact us for more information
#1100 - 1631 Dickson Avenue
Kelowna, British Columbia V1Y 0B5
(888) 828-8447
www.onereal.com/
#1100 - 1631 Dickson Avenue
Kelowna, British Columbia V1Y 0B5
(888) 828-8447
www.onereal.com/

