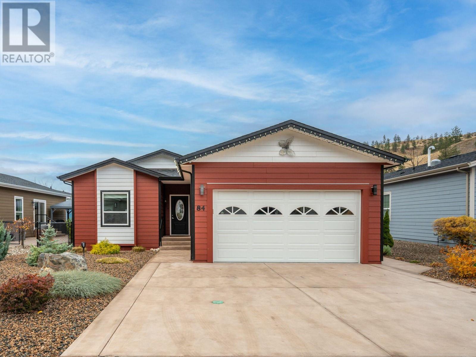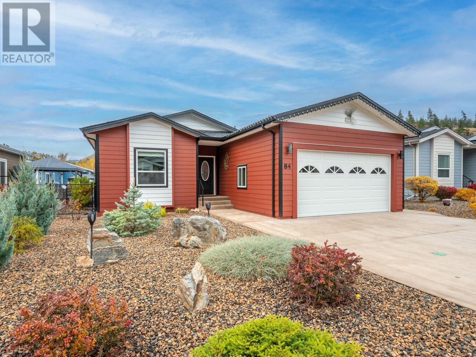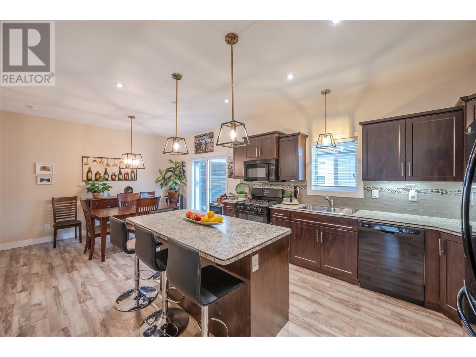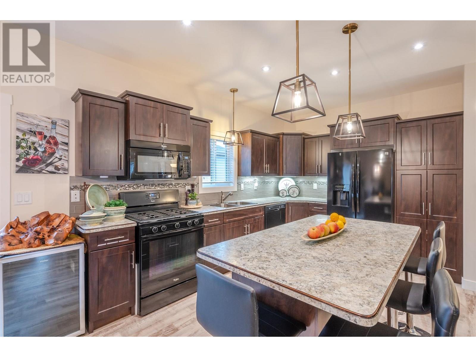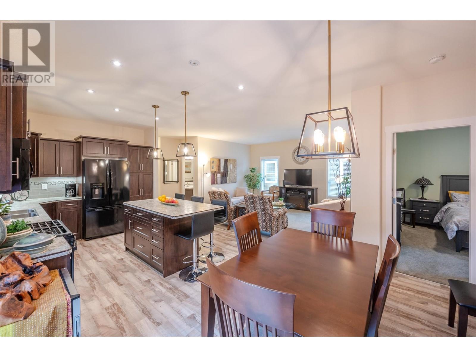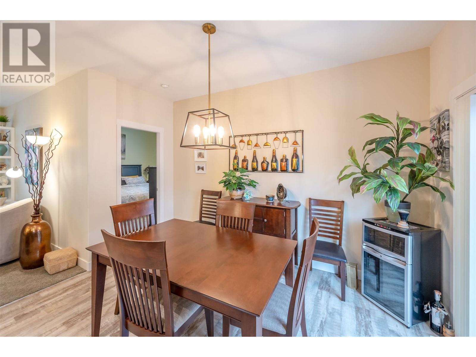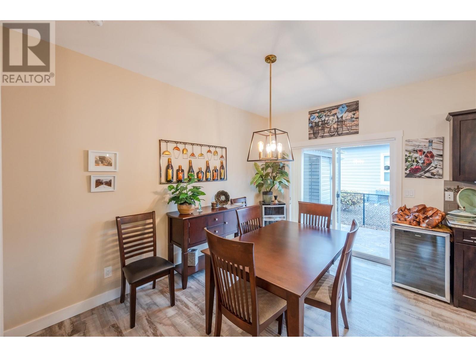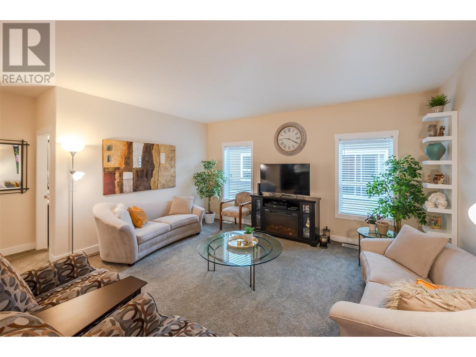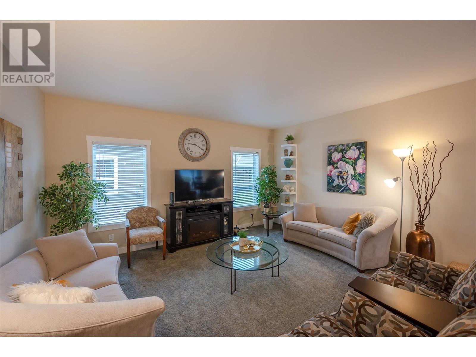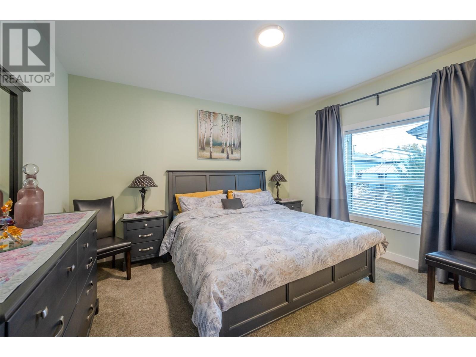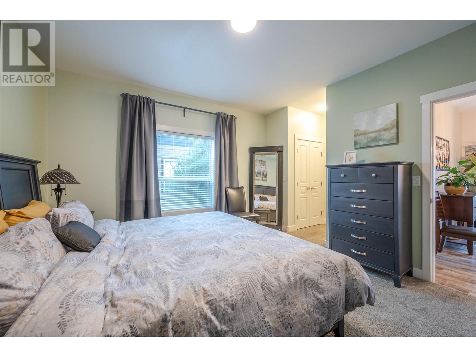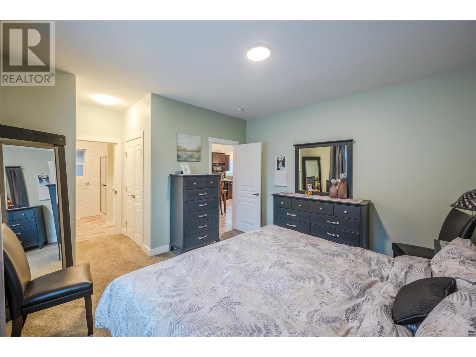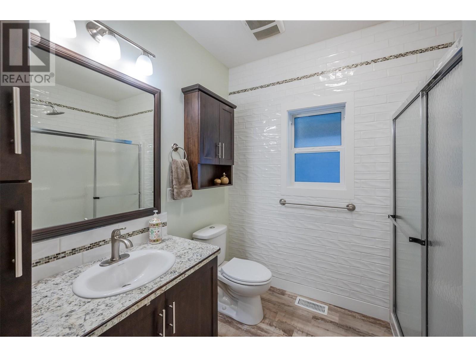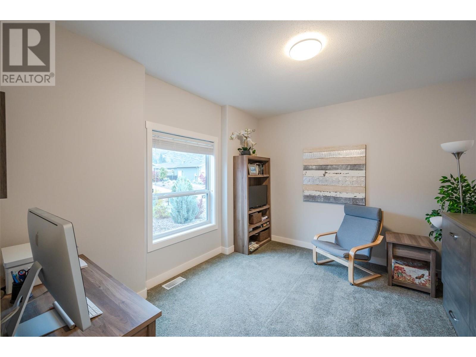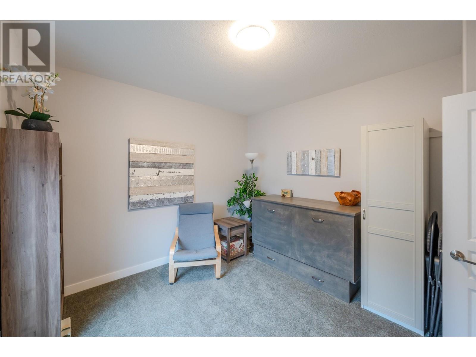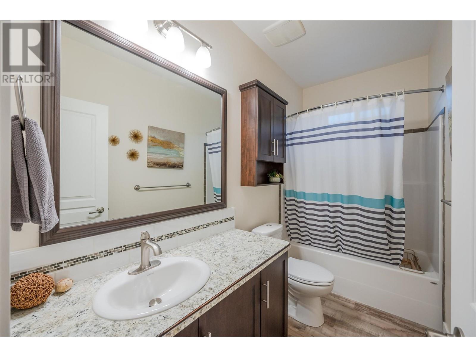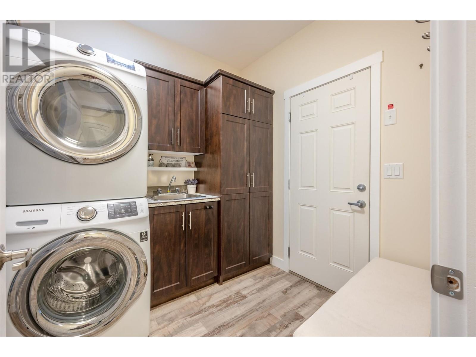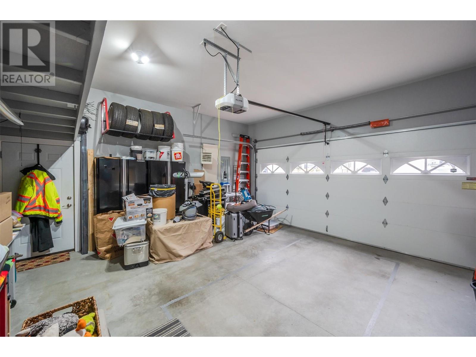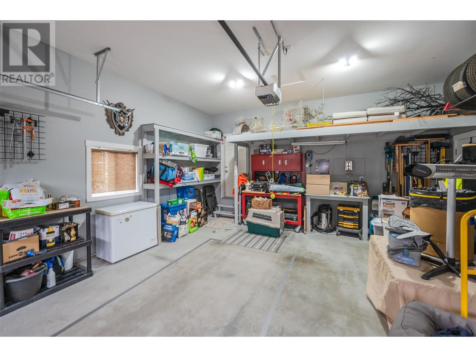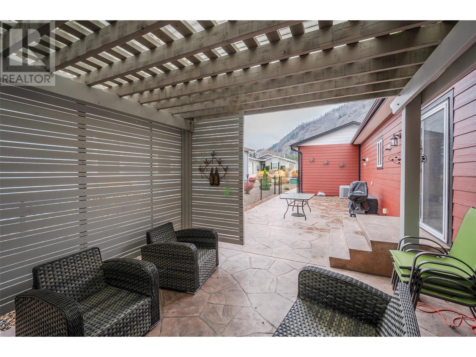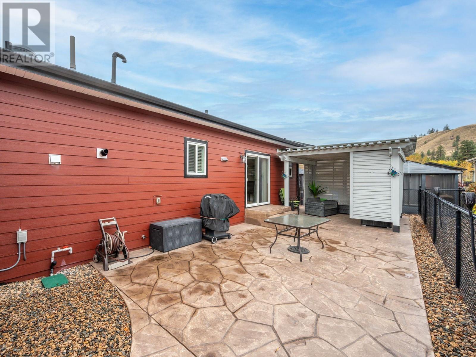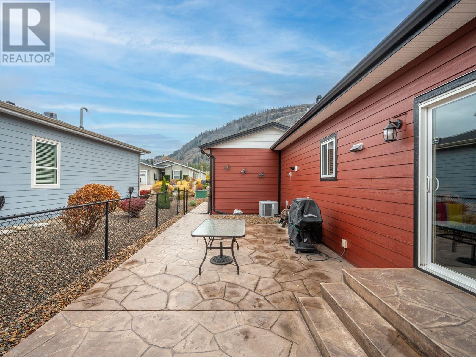8300 Gallagher Lake Frontage Road Unit# 84 Oliver, British Columbia V0H 1T2
$460,000Maintenance, Pad Rental
$720 Monthly
Maintenance, Pad Rental
$720 MonthlyWelcome to Gallagher Lake Village Park, a pet friendly community! This charming, level entry 2 bedroom, 2 bathroom rancher is bright and welcoming. The kitchen boasts of beautiful pendant lighting, plenty of storage and even more storage space in your laundry room! The perfect kitchen for entertaining with a 9-foot ceiling and cozy open concept livings pace. Good sized primary bedroom features dual closets, beautiful textured tile & ensuite with glass enclosed spa shower. Bonus laundry room off the double car garage featuring plenty of storage and extra shelving! The wider driveway provides additional parking space that will manage your guests just fine! The open floor plan gives access to the fully fenced, stamped patio off the dining room. Patio features a beautiful gazebo perfect for relaxing and enjoying the outdoors. No yard care here with underground irrigation! The perfect lock and leave for snowbirds in the winter months. No age restriction/rentals, pets with park approval. No PTT or GST. Pad fee incl sewer/water/garbage/recycling/maintenance. The park is conveniently located close to all amenities with a community dog park, RV parking & a network of walking trails. *All measurements are approximate. (id:36541)
Property Details
| MLS® Number | 10327585 |
| Property Type | Single Family |
| Neigbourhood | Oliver |
| Amenities Near By | Golf Nearby, Park, Recreation, Shopping, Ski Area |
| Community Features | Pets Allowed, Rentals Not Allowed |
| Features | Level Lot, Private Setting, Central Island |
| Parking Space Total | 2 |
| View Type | Mountain View |
Building
| Bathroom Total | 2 |
| Bedrooms Total | 2 |
| Appliances | Refrigerator, Dishwasher, Dryer, Range - Gas, Microwave, Washer, Water Softener |
| Basement Type | Crawl Space |
| Constructed Date | 2015 |
| Cooling Type | Central Air Conditioning |
| Exterior Finish | Composite Siding |
| Flooring Type | Carpeted, Vinyl |
| Heating Type | Forced Air, See Remarks |
| Roof Material | Asphalt Shingle |
| Roof Style | Unknown |
| Stories Total | 1 |
| Size Interior | 1258 Sqft |
| Type | Manufactured Home |
| Utility Water | Municipal Water |
Parking
| See Remarks | |
| Attached Garage | 2 |
Land
| Access Type | Easy Access |
| Acreage | No |
| Land Amenities | Golf Nearby, Park, Recreation, Shopping, Ski Area |
| Landscape Features | Landscaped, Level, Underground Sprinkler |
| Sewer | Municipal Sewage System |
| Size Irregular | 0.12 |
| Size Total | 0.12 Ac|under 1 Acre |
| Size Total Text | 0.12 Ac|under 1 Acre |
| Zoning Type | Unknown |
Rooms
| Level | Type | Length | Width | Dimensions |
|---|---|---|---|---|
| Main Level | Living Room | 13'6'' x 19'10'' | ||
| Main Level | Laundry Room | 7'4'' x 10'0'' | ||
| Main Level | Dining Room | 13'8'' x 3' | ||
| Main Level | 4pc Bathroom | 10'3'' x 4'10'' | ||
| Main Level | 3pc Ensuite Bath | 7'9'' x 8'1'' | ||
| Main Level | Bedroom | 12'5'' x 11'8'' | ||
| Main Level | Primary Bedroom | 17'11'' x 13'6'' | ||
| Main Level | Kitchen | 12'7'' x 14'8'' |
https://www.realtor.ca/real-estate/27615302/8300-gallagher-lake-frontage-road-unit-84-oliver-oliver
Interested?
Contact us for more information

6212 Main Street
Oliver, British Columbia V0H 1T0
(250) 498-4844
(250) 498-3455

6212 Main Street
Oliver, British Columbia V0H 1T0
(250) 498-4844
(250) 498-3455

