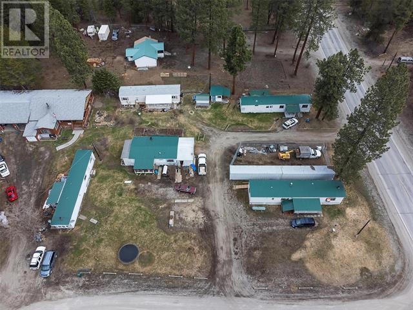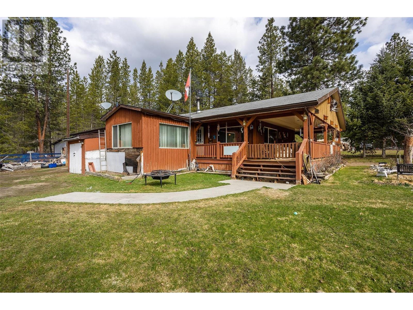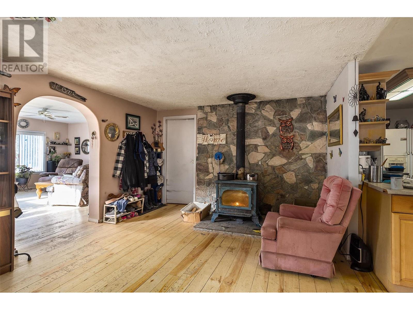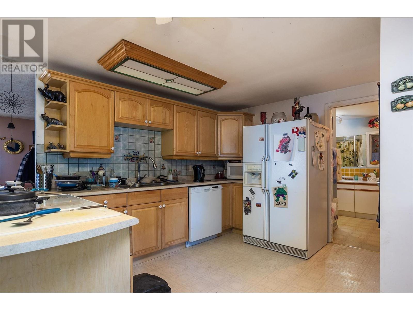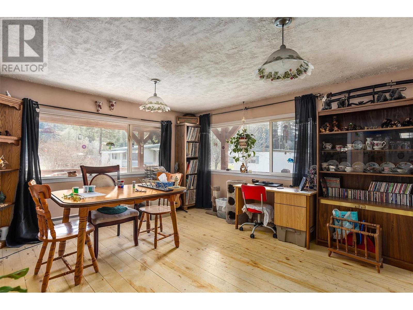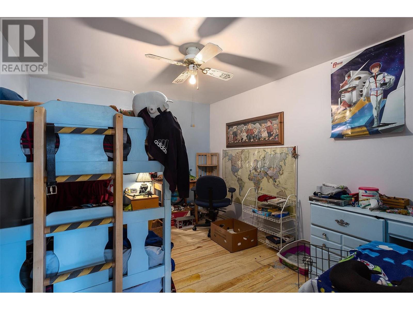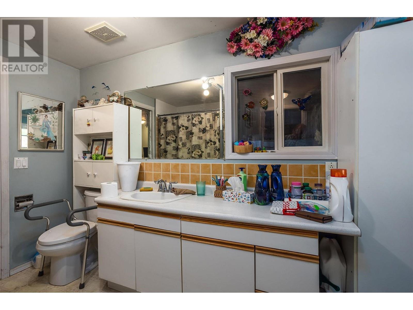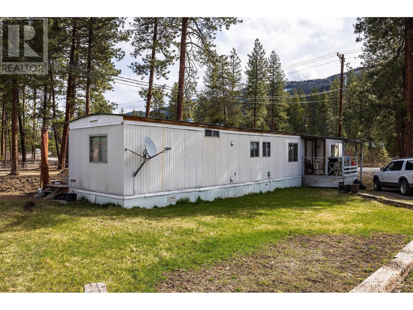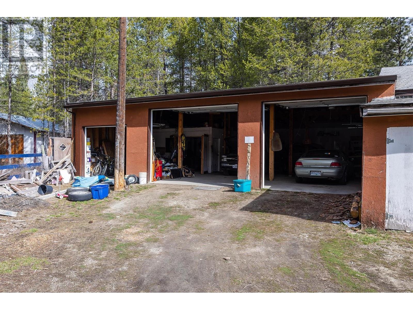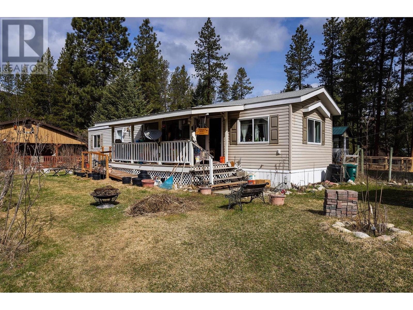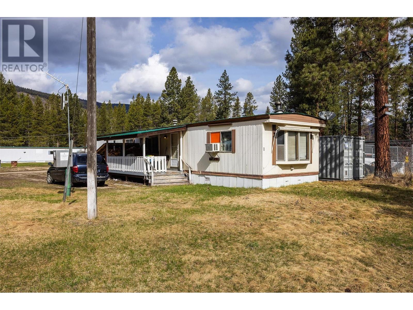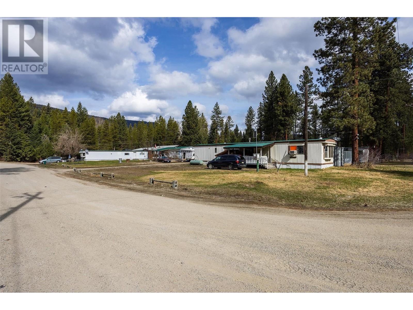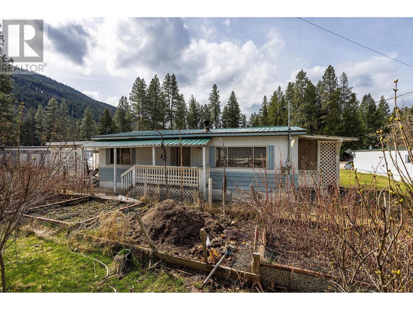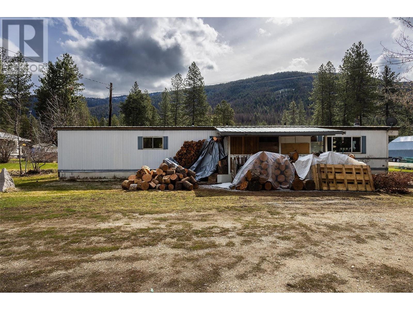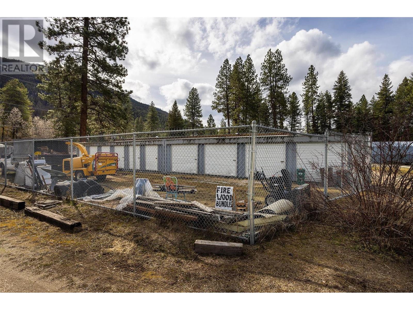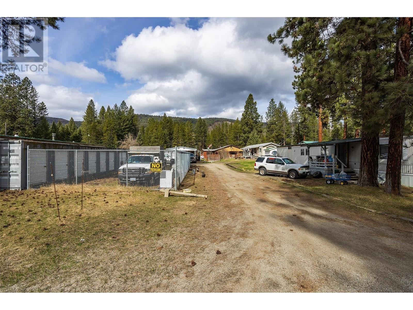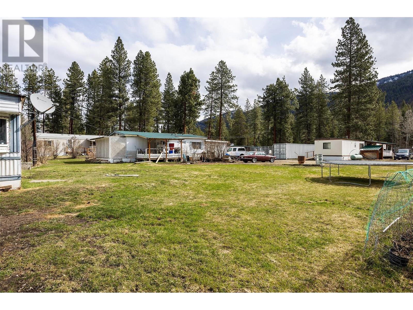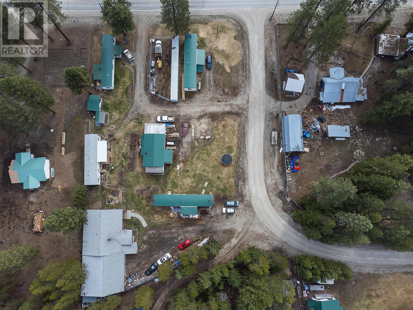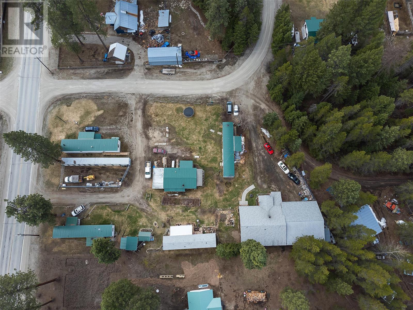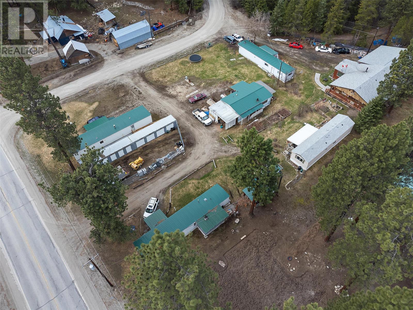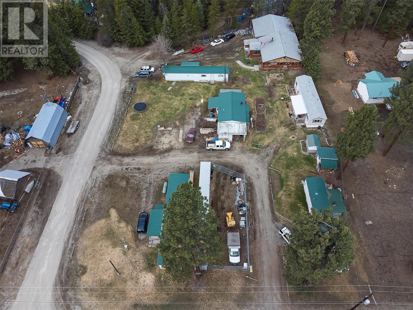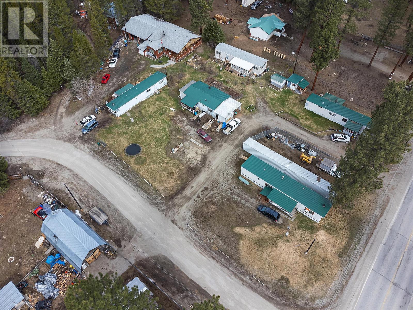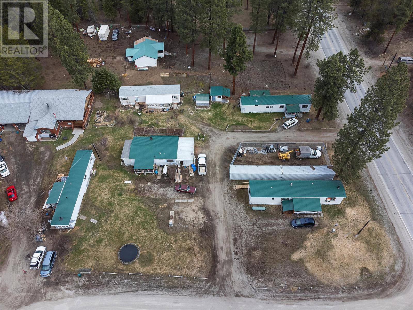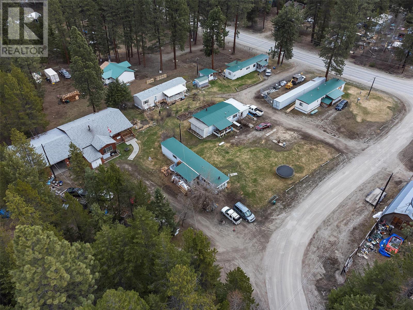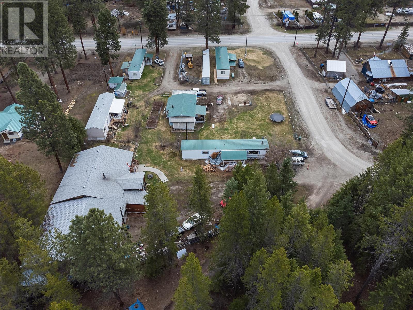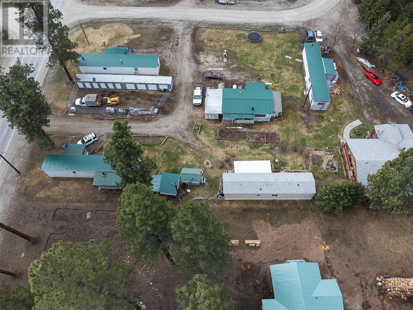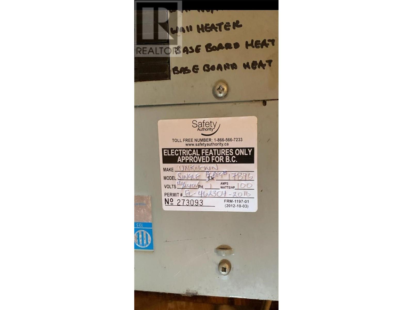85 Ernest Avenue Beaverdell, British Columbia V0H 1A0
$629,000
INVESTORS/RETIREE WANT TO BE! Mobile home park, Main home with 5 mobile homes, each home has 2 bedrooms and 1 bathroom, also has 10 storage lockers, 65,000 annual Gross income. Zero vacancy rate, Tenants are long term and amazingly work together to form their small community. Well produces plenty of water and has a water license, most tenants have their own gardens and the u/g sprinklers are on timers. Huge Shop for parking/projects/storage . 3 septic tanks to accommodate all residents. just a little over one hour to either Osoyoos or Kelowna . Less than an hour to Big White or the Midway border crossing (id:36541)
Property Details
| MLS® Number | 10271290 |
| Property Type | Single Family |
| Neigbourhood | Beaverdell/Carmi |
| Amenities Near By | Park, Recreation, Schools, Ski Area |
| Community Features | Family Oriented, Pets Allowed, Rentals Allowed |
| Features | Level Lot, Private Setting, Corner Site, One Balcony |
| Parking Space Total | 16 |
| View Type | Mountain View, View (panoramic) |
Building
| Bathroom Total | 6 |
| Bedrooms Total | 12 |
| Appliances | Refrigerator, Dishwasher, Dryer, Range - Electric, Washer |
| Architectural Style | Ranch |
| Basement Type | Crawl Space |
| Constructed Date | 1980 |
| Construction Style Attachment | Detached |
| Fire Protection | Security System |
| Fireplace Present | Yes |
| Fireplace Type | Free Standing Metal,unknown |
| Flooring Type | Hardwood, Vinyl |
| Heating Fuel | Electric, Wood |
| Heating Type | Baseboard Heaters, Stove, See Remarks |
| Roof Material | Asphalt Shingle |
| Roof Style | Unknown |
| Size Interior | 1400 Sqft |
| Type | House |
| Utility Water | Well |
Parking
| See Remarks | |
| Heated Garage | |
| Oversize |
Land
| Access Type | Easy Access |
| Acreage | Yes |
| Land Amenities | Park, Recreation, Schools, Ski Area |
| Landscape Features | Level, Underground Sprinkler |
| Sewer | Septic Tank |
| Size Frontage | 150 Ft |
| Size Irregular | 1.02 |
| Size Total | 1.02 Ac|1 - 5 Acres |
| Size Total Text | 1.02 Ac|1 - 5 Acres |
| Zoning Type | Unknown |
Rooms
| Level | Type | Length | Width | Dimensions |
|---|---|---|---|---|
| Main Level | Full Bathroom | Measurements not available | ||
| Main Level | Full Bathroom | Measurements not available | ||
| Main Level | Full Bathroom | Measurements not available | ||
| Main Level | Full Bathroom | Measurements not available | ||
| Main Level | Full Bathroom | Measurements not available | ||
| Main Level | Bedroom | 10' x 12' | ||
| Main Level | Bedroom | 10' x 12' | ||
| Main Level | Bedroom | 10' x 12' | ||
| Main Level | Bedroom | 10' x 12' | ||
| Main Level | Bedroom | 10' x 12' | ||
| Main Level | Bedroom | 10' x 12' | ||
| Main Level | Bedroom | 10' x 12' | ||
| Main Level | Bedroom | 10' x 12' | ||
| Main Level | Bedroom | 10' x 12' | ||
| Main Level | Bedroom | 10' x 12' | ||
| Main Level | Bedroom | 11'5'' x 9'2'' | ||
| Main Level | Full Bathroom | 11'3'' x 7'9'' | ||
| Main Level | Primary Bedroom | 13'2'' x 11'8'' | ||
| Main Level | Living Room | 15'8'' x 13'3'' | ||
| Main Level | Dining Room | 21'10'' x 11'7'' | ||
| Main Level | Kitchen | 17'7'' x 11'10'' |
https://www.realtor.ca/real-estate/25427719/85-ernest-avenue-beaverdell-beaverdellcarmi
Interested?
Contact us for more information

#1 - 1890 Cooper Road
Kelowna, British Columbia V1Y 8B7
(250) 860-1100
(250) 860-0595
https://royallepagekelowna.com/

