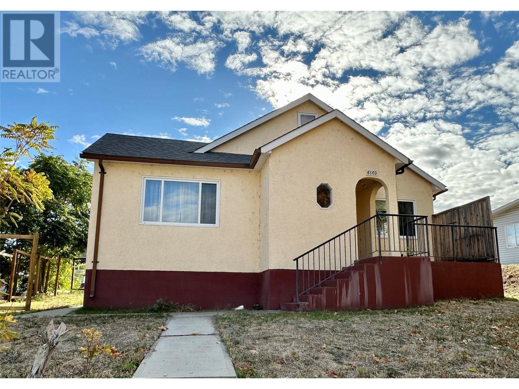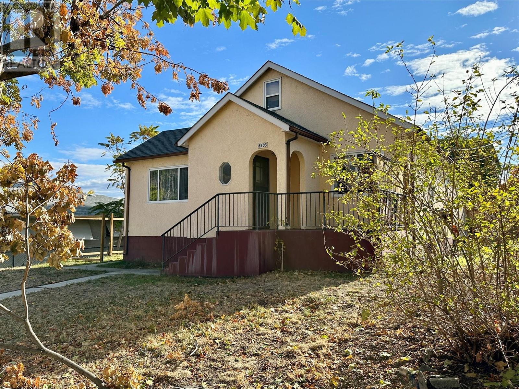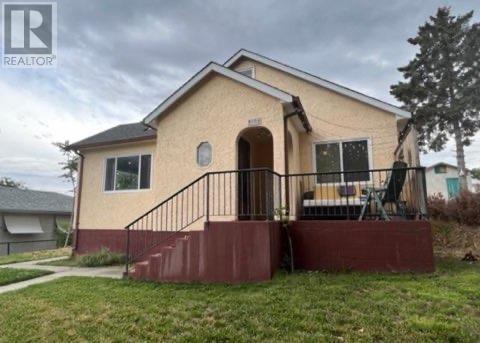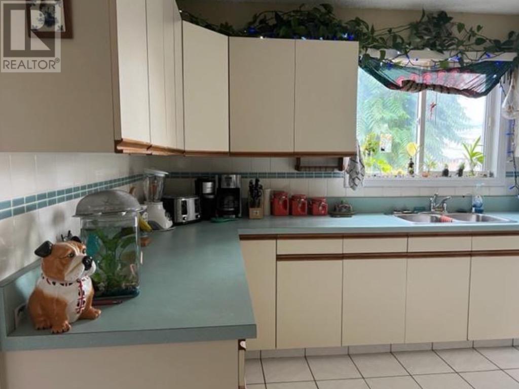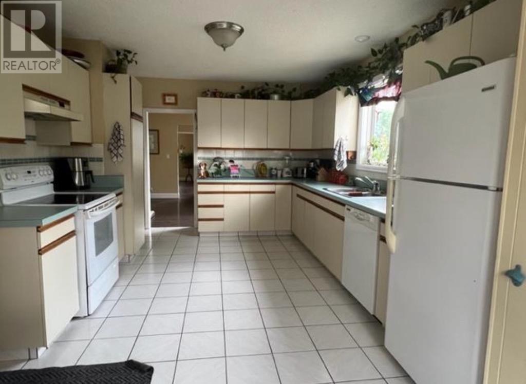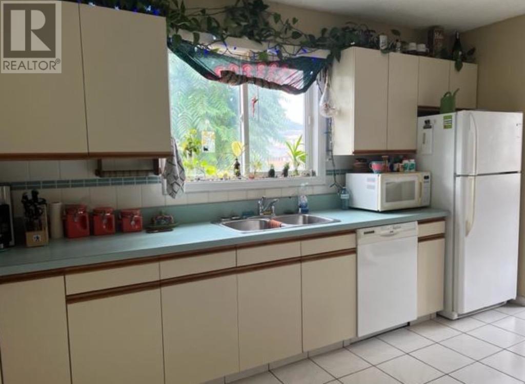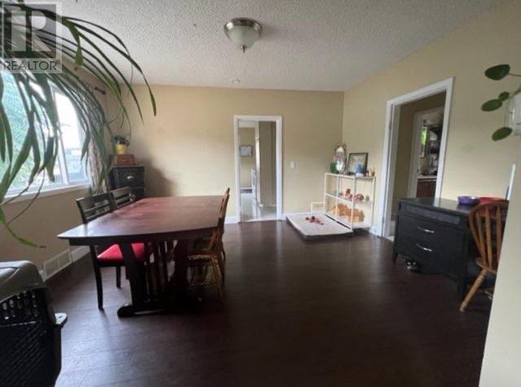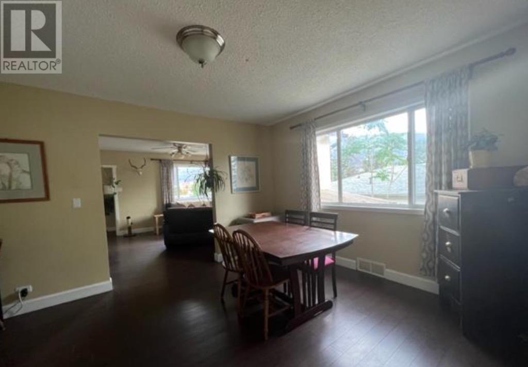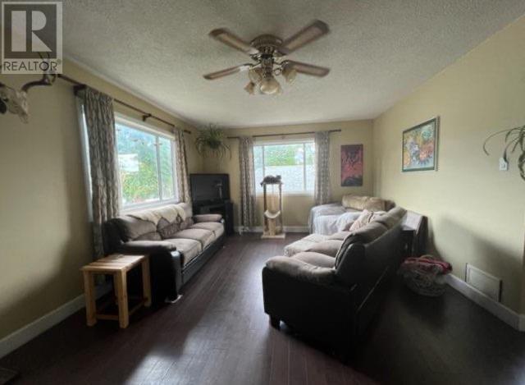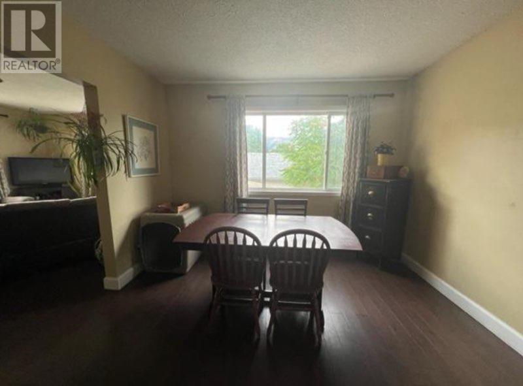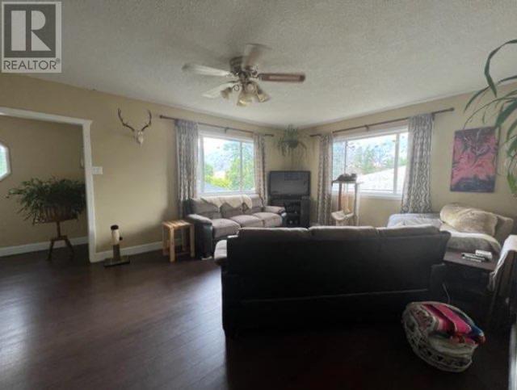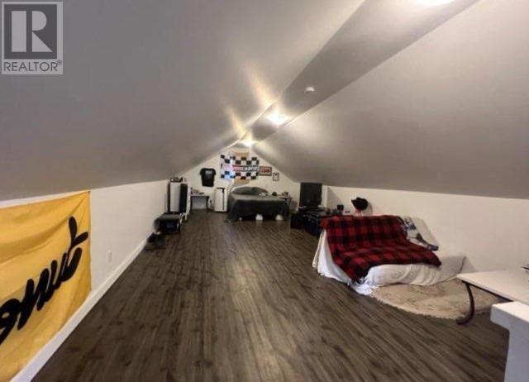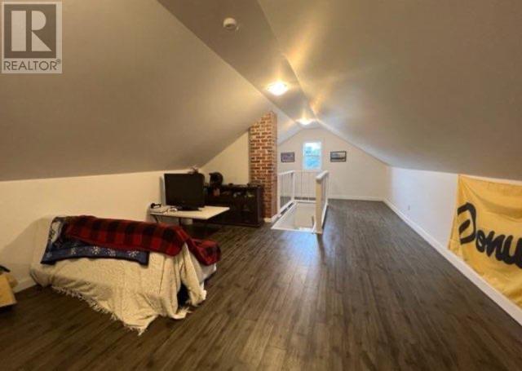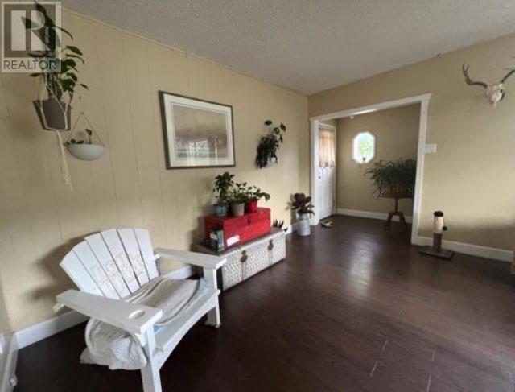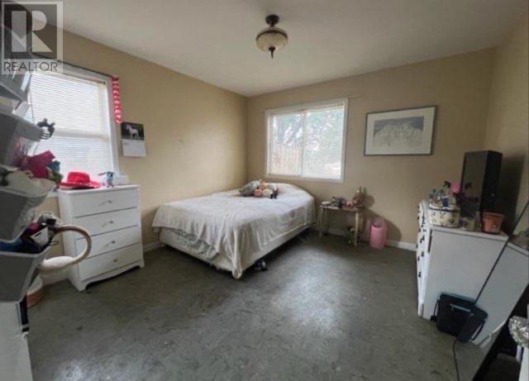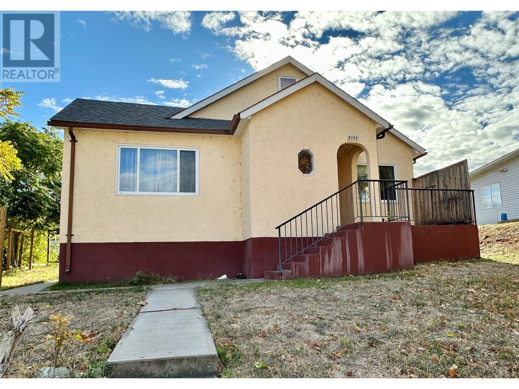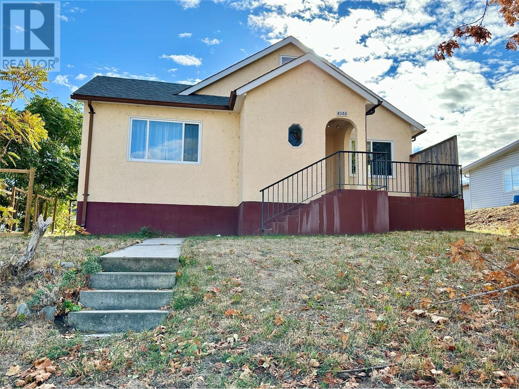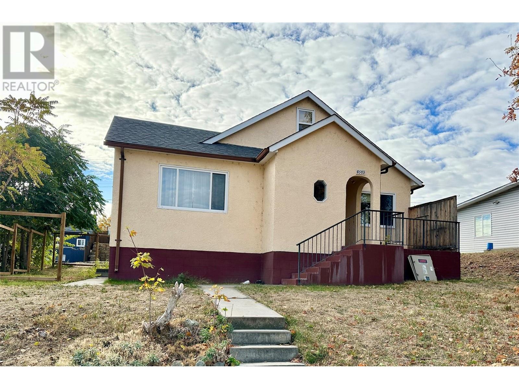8503 72nd Avenue Osoyoos, British Columbia V0H 1V2
$649,000
GREAT LOCATION in the middle of downtown Osoyoos of this GREAT HOME with BRAND NEW IN-LAW SUITE! Perfect for first-time buyers or those seeking an early retirement. It features 2 bedrooms and a full 4-piece bathroom on the main level, while the basement offers a brand new suite with an additional 2 bedrooms and a 3-piece bath, ideal for in-laws or a growing family. The finished attic currently serves as a spacious bedroom but could easily be transformed into an office. Enjoy the convenience of having amenities just a short walk away. Recent updates include a new gas furnace (2023), windows (2005), air conditioning (2015), a finished attic, brand new kitchen and brand new bathroom in the basement. With existing outside access from the lane, this home has complete separate access to the home from the front street and to the suite in the basement from the back lane. Come explore this cozy home, bring your ideas, and make it your own! (id:36541)
Property Details
| MLS® Number | 10326900 |
| Property Type | Single Family |
| Neigbourhood | Osoyoos |
| Amenities Near By | Schools, Shopping |
| Parking Space Total | 1 |
Building
| Bathroom Total | 2 |
| Bedrooms Total | 5 |
| Appliances | Range, Refrigerator, Dishwasher, Dryer, Washer |
| Basement Type | Full |
| Constructed Date | 1947 |
| Construction Style Attachment | Detached |
| Cooling Type | Central Air Conditioning |
| Exterior Finish | Stucco |
| Half Bath Total | 1 |
| Heating Type | Forced Air, See Remarks |
| Roof Material | Asphalt Shingle |
| Roof Style | Unknown |
| Stories Total | 2 |
| Size Interior | 2215 Sqft |
| Type | House |
| Utility Water | Municipal Water |
Parking
| See Remarks | |
| Other |
Land
| Access Type | Easy Access |
| Acreage | No |
| Land Amenities | Schools, Shopping |
| Sewer | Municipal Sewage System |
| Size Irregular | 0.16 |
| Size Total | 0.16 Ac|under 1 Acre |
| Size Total Text | 0.16 Ac|under 1 Acre |
| Zoning Type | Unknown |
Rooms
| Level | Type | Length | Width | Dimensions |
|---|---|---|---|---|
| Second Level | Bedroom | 16'0'' x 40'0'' | ||
| Basement | Utility Room | 8'3'' x 8'4'' | ||
| Basement | Kitchen | 11'0'' x 8'5'' | ||
| Basement | Living Room | 17'0'' x 11'0'' | ||
| Basement | Bedroom | 12'0'' x 9'0'' | ||
| Basement | Bedroom | 12'0'' x 15'0'' | ||
| Basement | 2pc Bathroom | Measurements not available | ||
| Main Level | Living Room | 20'0'' x 13'0'' | ||
| Main Level | Kitchen | 13'2'' x 20'0'' | ||
| Main Level | Dining Nook | 8'7'' x 6'0'' | ||
| Main Level | Dining Room | 11'5'' x 14'0'' | ||
| Main Level | Bedroom | 15'0'' x 11'7'' | ||
| Main Level | Primary Bedroom | 12'0'' x 11'7'' | ||
| Main Level | 4pc Bathroom | Measurements not available |
https://www.realtor.ca/real-estate/27597077/8503-72nd-avenue-osoyoos-osoyoos
Interested?
Contact us for more information

8507 A Main St., Po Box 1099
Osoyoos, British Columbia V0H 1V0
(250) 495-7441
(250) 495-6723

