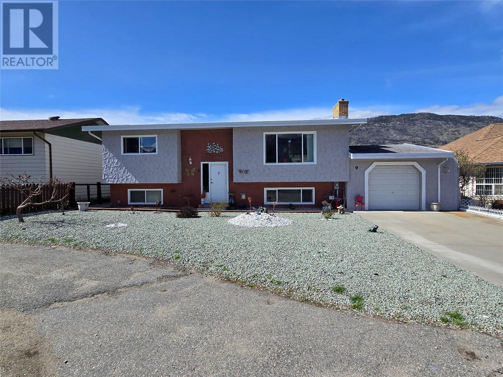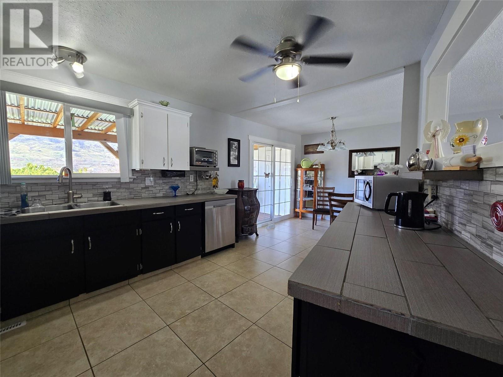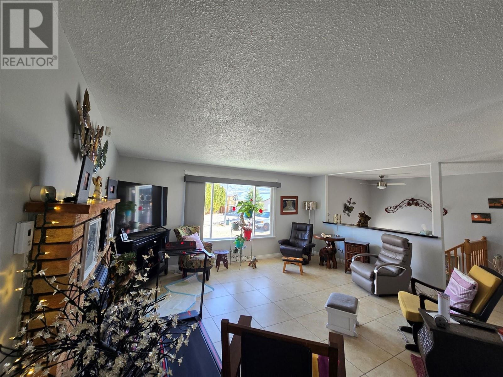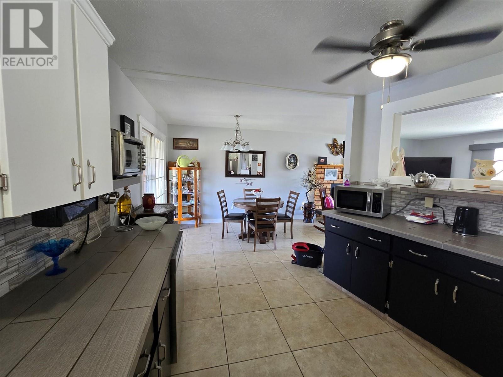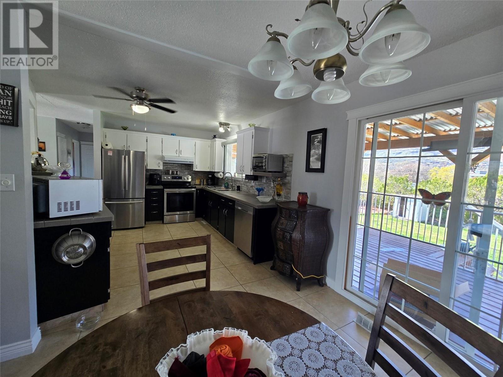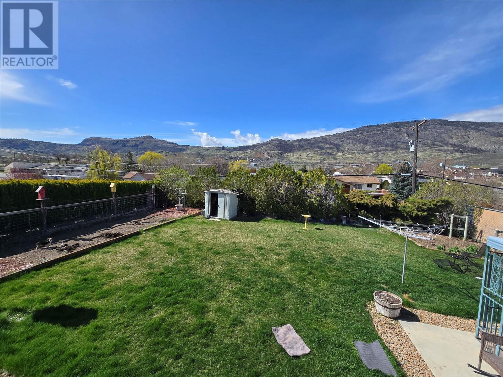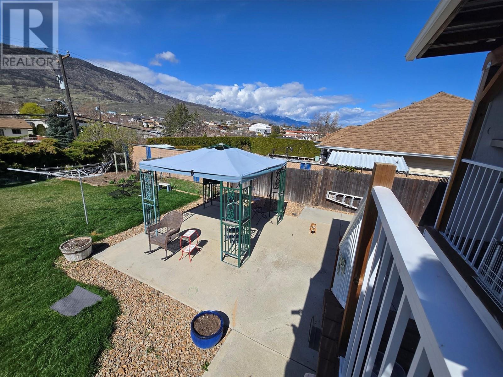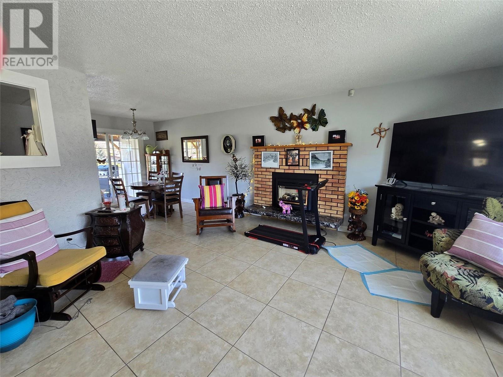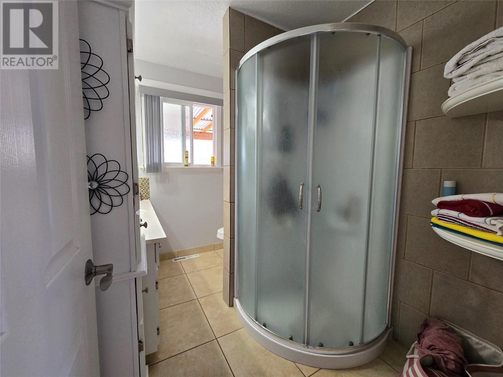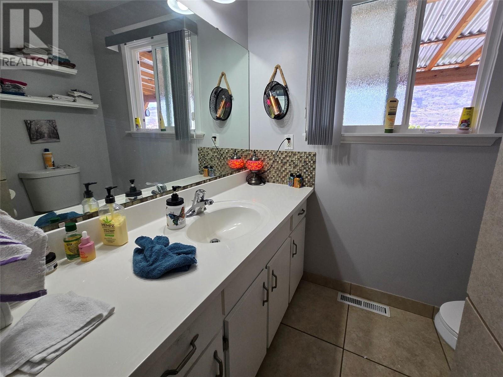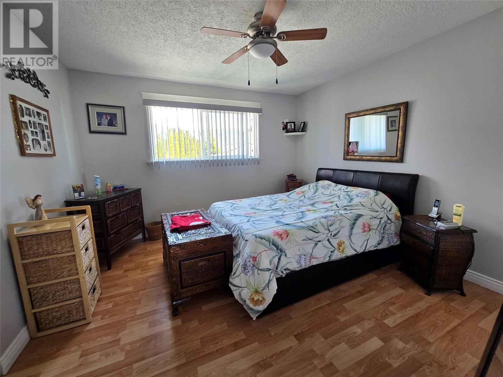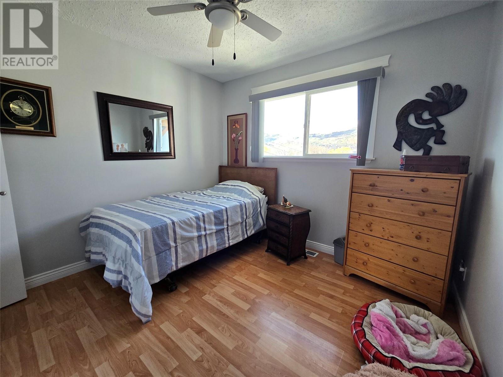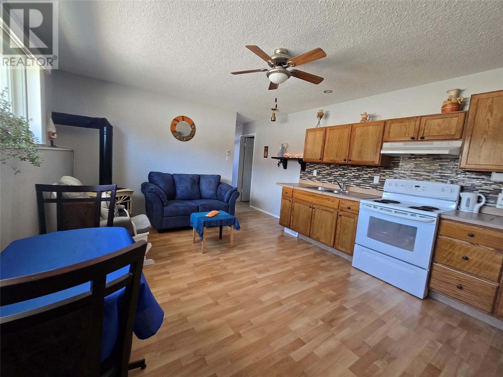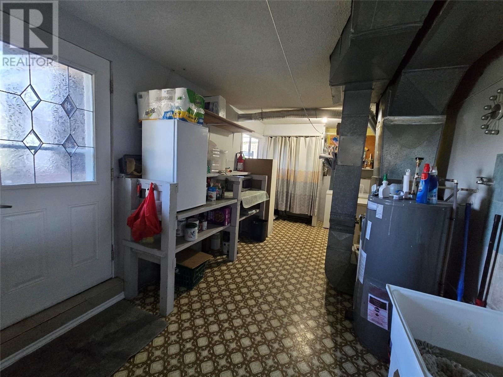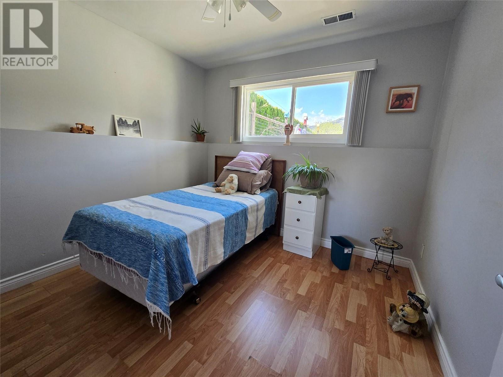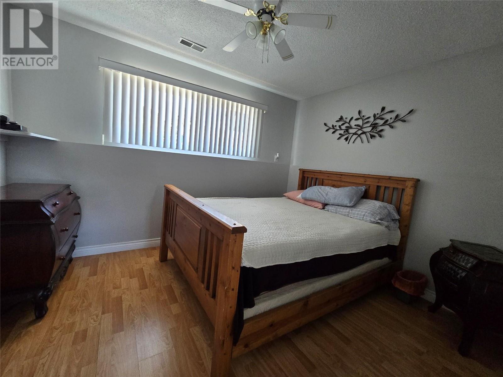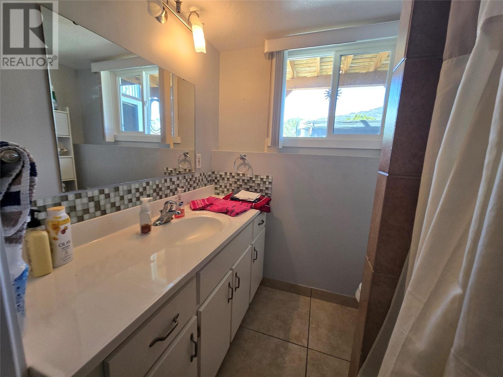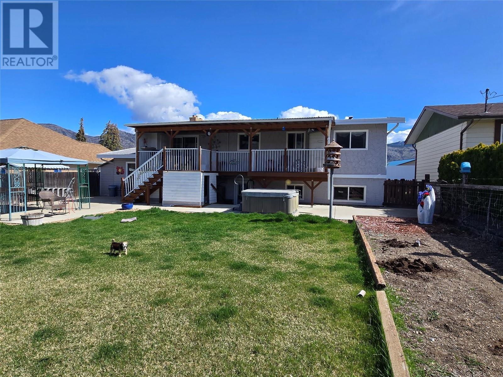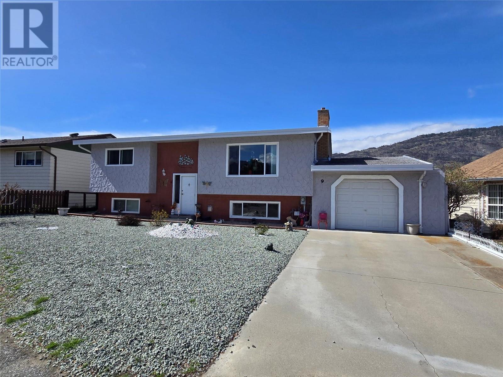9 Dogwood Place Osoyoos, British Columbia V0H 1V1
3 Bedroom
2 Bathroom
1886 sqft
Central Air Conditioning
Forced Air, See Remarks
$695,000
This well-cared for 4 bedroom home sits at the end of a cul-de-sac. 2 bedrooms up and a 2 bedroom unauthorized suite downstairs make this a perfect home for multi-generational families. Tile & laminate flooring throughout. 2 cozy gas fireplace/ stoves, newer windows, interior doors & light fixtures. Huge backyard for the kids or grow your own food! Covered sundeck off dining area and a hot tub below. Spotless home. Bright and inviting. Excellent neighbourhood walking distance to schools, beach & town. Call to view today. Measurements should be verified if important. (id:36541)
Property Details
| MLS® Number | 10343048 |
| Property Type | Single Family |
| Neigbourhood | Osoyoos |
| Parking Space Total | 1 |
Building
| Bathroom Total | 2 |
| Bedrooms Total | 3 |
| Constructed Date | 1979 |
| Construction Style Attachment | Detached |
| Cooling Type | Central Air Conditioning |
| Heating Type | Forced Air, See Remarks |
| Stories Total | 2 |
| Size Interior | 1886 Sqft |
| Type | House |
| Utility Water | Community Water User's Utility |
Parking
| Attached Garage | 1 |
Land
| Acreage | No |
| Sewer | Municipal Sewage System |
| Size Irregular | 0.19 |
| Size Total | 0.19 Ac|under 1 Acre |
| Size Total Text | 0.19 Ac|under 1 Acre |
| Zoning Type | Unknown |
Rooms
| Level | Type | Length | Width | Dimensions |
|---|---|---|---|---|
| Basement | Laundry Room | 19' x 12' | ||
| Basement | 4pc Bathroom | Measurements not available | ||
| Basement | Bedroom | 11'5'' x 9'4'' | ||
| Basement | Bedroom | 8'10'' x 9'4'' | ||
| Basement | Kitchen | 16'10'' x 12'9'' | ||
| Main Level | 3pc Bathroom | Measurements not available | ||
| Main Level | Primary Bedroom | 12' x 12' | ||
| Main Level | Dining Room | 9'2'' x 9'9'' | ||
| Main Level | Living Room | 14'9'' x 17'4'' | ||
| Main Level | Kitchen | 13' x 10' |
https://www.realtor.ca/real-estate/28152813/9-dogwood-place-osoyoos-osoyoos
Interested?
Contact us for more information

RE/MAX Realty Solutions
8507 A Main St., Po Box 1099
Osoyoos, British Columbia V0H 1V0
8507 A Main St., Po Box 1099
Osoyoos, British Columbia V0H 1V0
(250) 495-7441
(250) 495-6723

