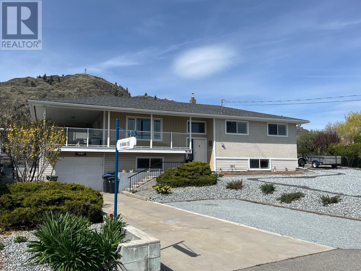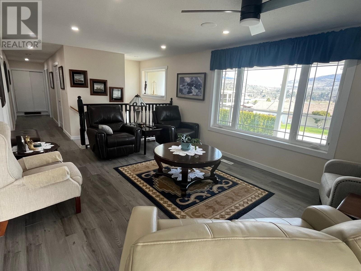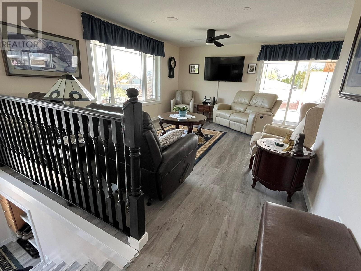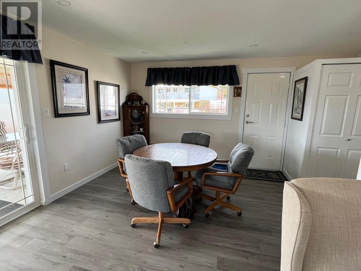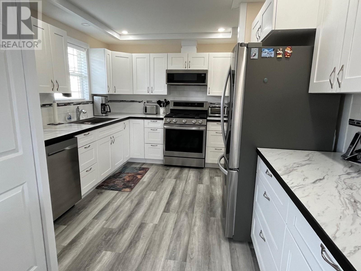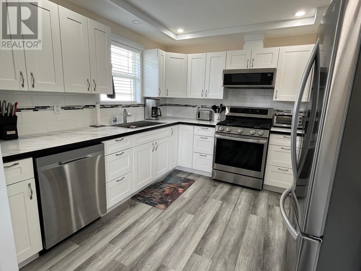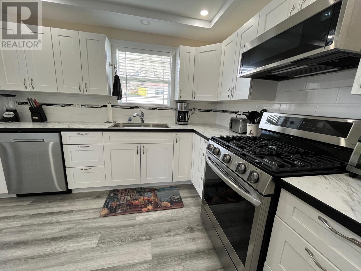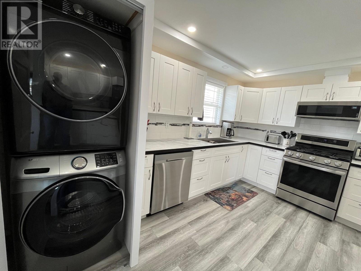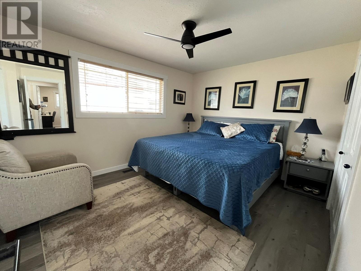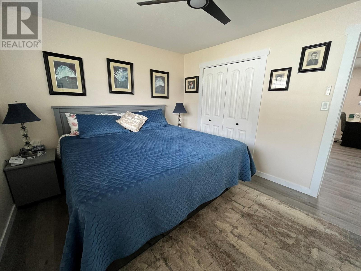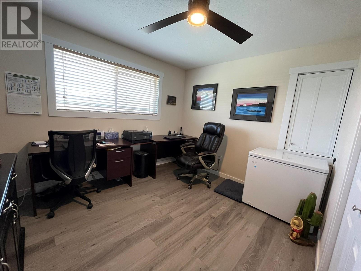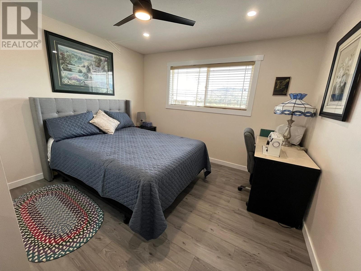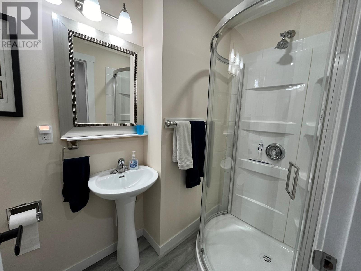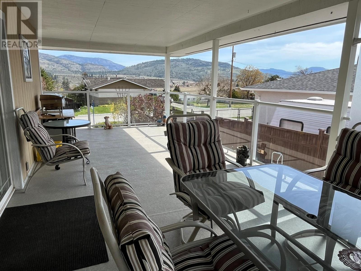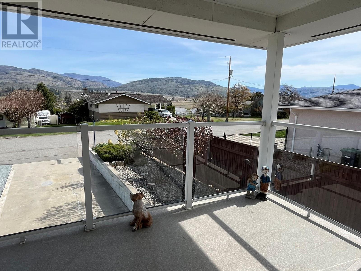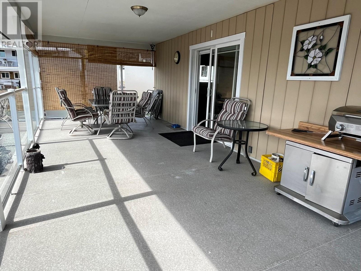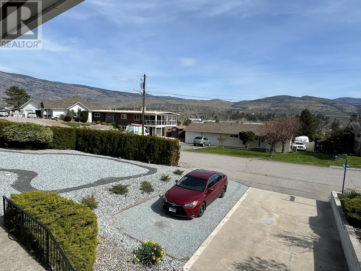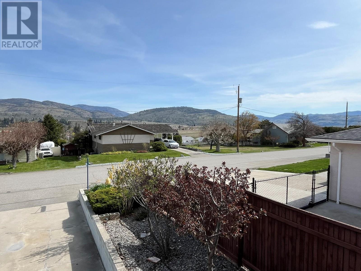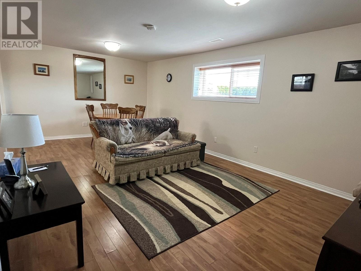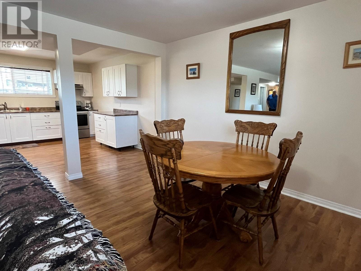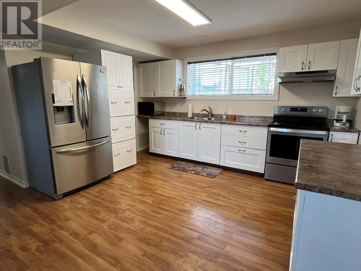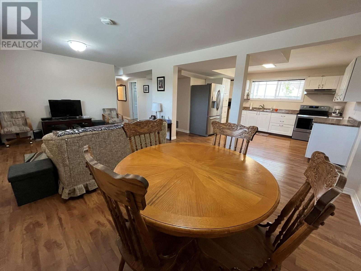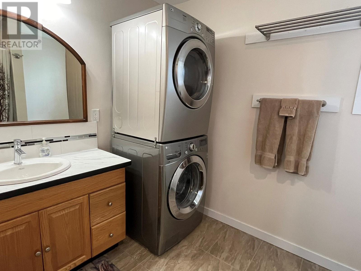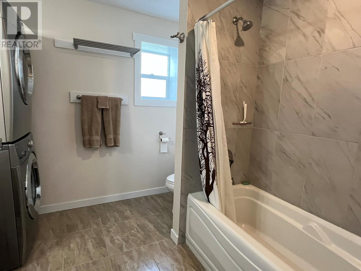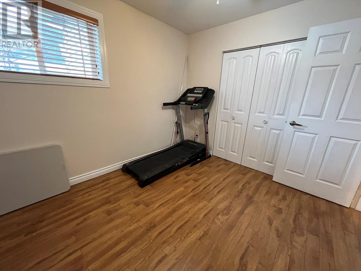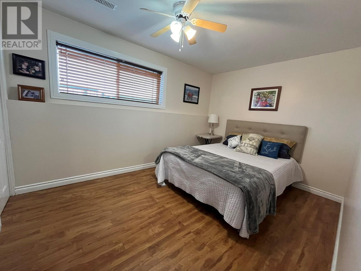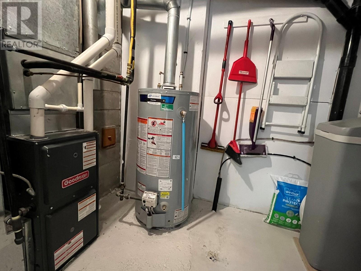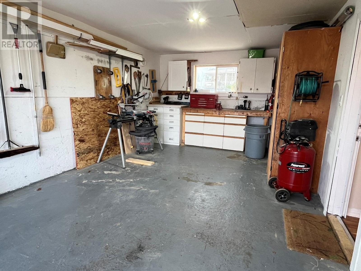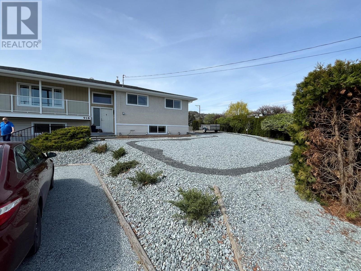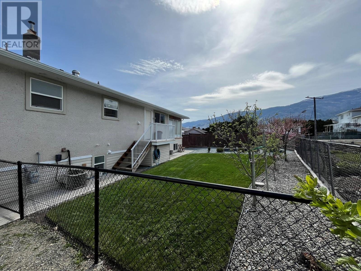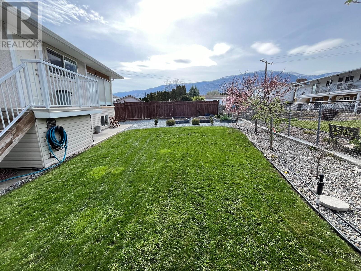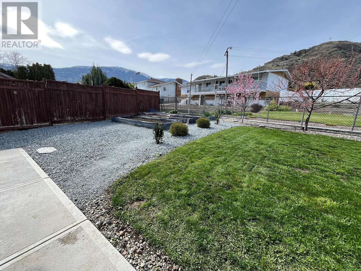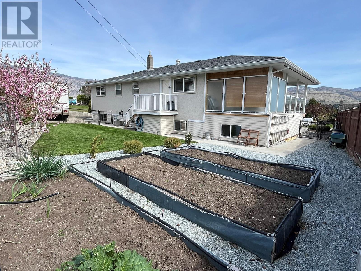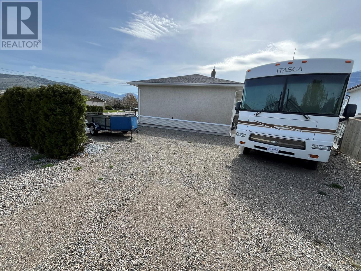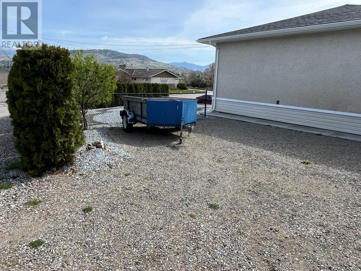918 Panorama Crescent Oliver, British Columbia V0H 1T6
$784,900
STUNNING FAMILY HOME WITH PANORAMIC VIEWS! 5 Bedrooms | 3 Bathrooms | Brand New Kitchen. Welcome to this beautifully restored home on a large corner lot in the sought-after Panorama Crescent neighborhood. Enjoy breathtaking valley and mountain views from your covered deck—perfect for relaxing or entertaining all year round! This move-in ready home features modern updates throughout, including vinyl plank flooring, fresh paint and trim, and newer double-glazed windows. The open-concept kitchen is fully updated and designed for both function and style. The Freshly Landscaped & Fully Fenced Yard is perfect for gardeners and families alike, the spacious yard includes garden boxes, fruit trees, and RV/work truck parking. As an added bonus there is a bright and spacious 2 Bed In-Law Suite downstairs, ideal for extended family or extra income potential (unlicensed). This home comes equipped with a high-efficiency gas furnace, A/C, water softener, and laundry on both levels for your convenience. Don’t miss this rare opportunity to own in one of the most scenic and family-friendly communities. Book your showing today—homes on Panorama Crescent don’t last long! (id:36541)
Property Details
| MLS® Number | 10343740 |
| Property Type | Single Family |
| Neigbourhood | Oliver |
| Amenities Near By | Park, Recreation, Schools, Shopping |
| Features | Corner Site, Balcony |
| Parking Space Total | 1 |
| View Type | Mountain View |
Building
| Bathroom Total | 3 |
| Bedrooms Total | 5 |
| Appliances | Refrigerator, Dishwasher, Dryer, Range - Gas, Washer, Water Softener |
| Basement Type | Full |
| Constructed Date | 1972 |
| Construction Style Attachment | Detached |
| Cooling Type | Central Air Conditioning |
| Exterior Finish | Stucco, Vinyl Siding, Wood Siding |
| Flooring Type | Laminate, Tile, Vinyl |
| Heating Type | Forced Air, See Remarks |
| Roof Material | Asphalt Shingle |
| Roof Style | Unknown |
| Stories Total | 2 |
| Size Interior | 2419 Sqft |
| Type | House |
| Utility Water | Municipal Water |
Parking
| Attached Garage | 1 |
Land
| Access Type | Easy Access |
| Acreage | No |
| Fence Type | Chain Link |
| Land Amenities | Park, Recreation, Schools, Shopping |
| Landscape Features | Landscaped |
| Sewer | Municipal Sewage System |
| Size Irregular | 0.2 |
| Size Total | 0.2 Ac|under 1 Acre |
| Size Total Text | 0.2 Ac|under 1 Acre |
| Zoning Type | Residential |
Rooms
| Level | Type | Length | Width | Dimensions |
|---|---|---|---|---|
| Basement | Bedroom | 13' x 9'2'' | ||
| Basement | Bedroom | 12'4'' x 9'2'' | ||
| Basement | Living Room | 12'9'' x 9' | ||
| Basement | Dining Room | 12'6'' x 9' | ||
| Basement | Kitchen | 12'6'' x 11' | ||
| Basement | 4pc Bathroom | Measurements not available | ||
| Main Level | Dining Room | 11'9'' x 10'10'' | ||
| Main Level | Kitchen | 14' x 10'5'' | ||
| Main Level | Primary Bedroom | 12'3'' x 10'6'' | ||
| Main Level | 3pc Ensuite Bath | Measurements not available | ||
| Main Level | Bedroom | 12' x 11'6'' | ||
| Main Level | Bedroom | 11'4'' x 9'6'' | ||
| Main Level | 3pc Bathroom | Measurements not available | ||
| Main Level | Living Room | 17' x 12'3'' |
https://www.realtor.ca/real-estate/28172554/918-panorama-crescent-oliver-oliver
Interested?
Contact us for more information

484 Main Street
Penticton, British Columbia V2A 5C5
(250) 493-2244
(250) 492-6640

484 Main Street
Penticton, British Columbia V2A 5C5
(250) 493-2244
(250) 492-6640

484 Main Street
Penticton, British Columbia V2A 5C5
(250) 493-2244
(250) 492-6640

