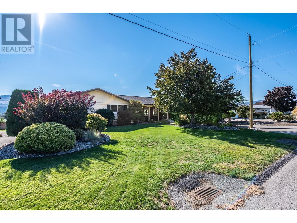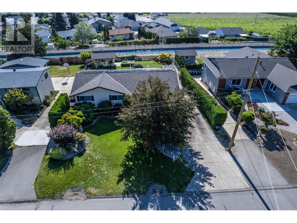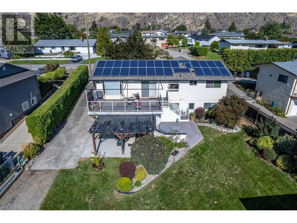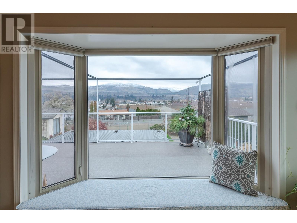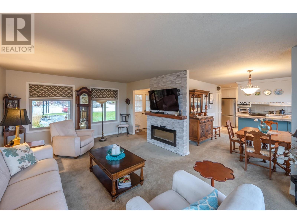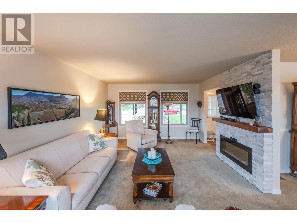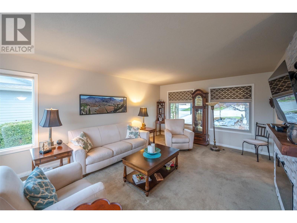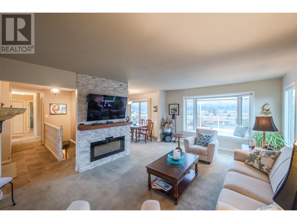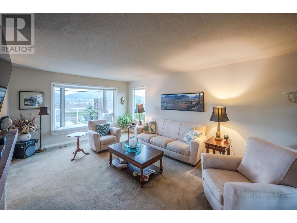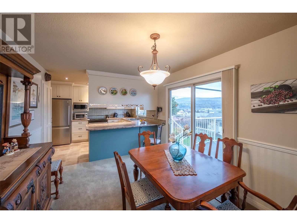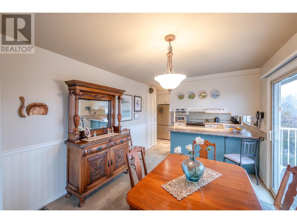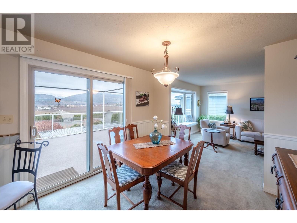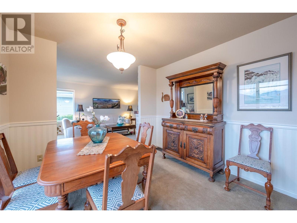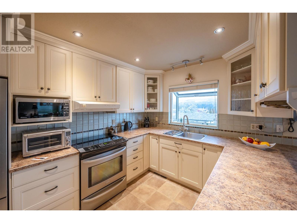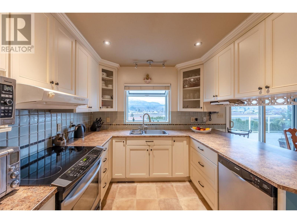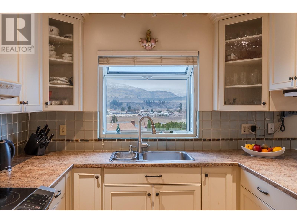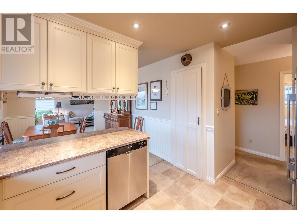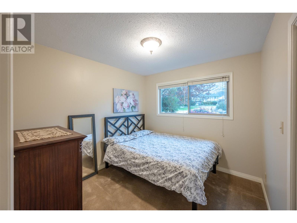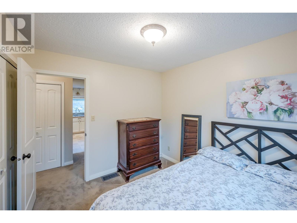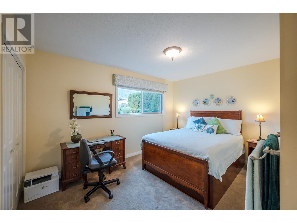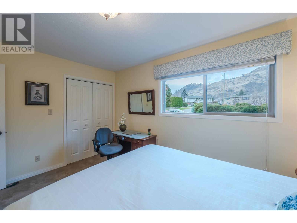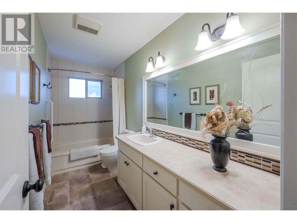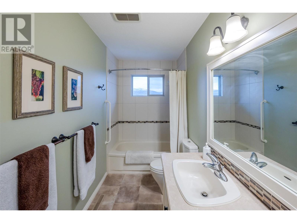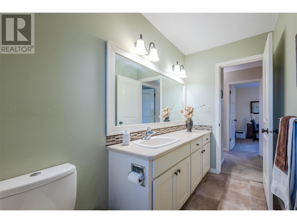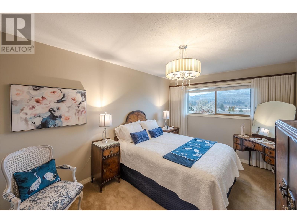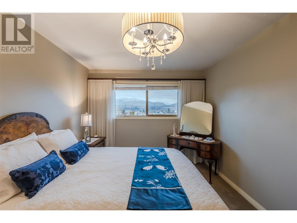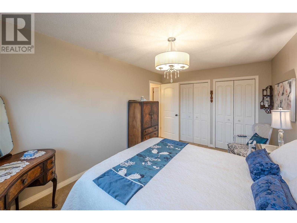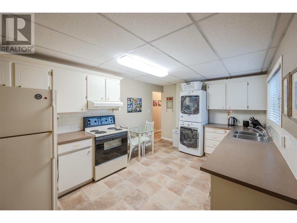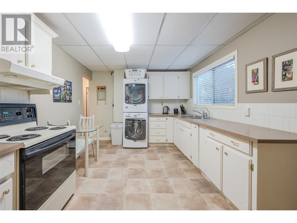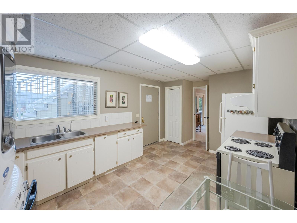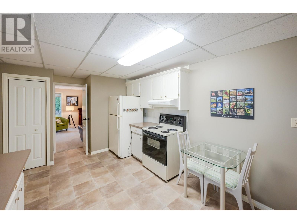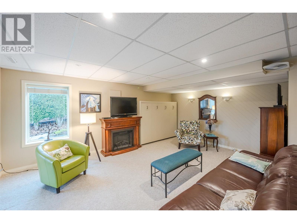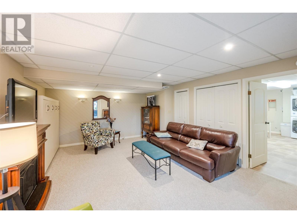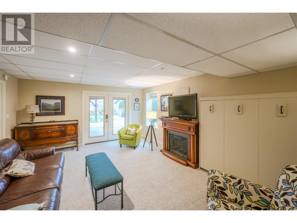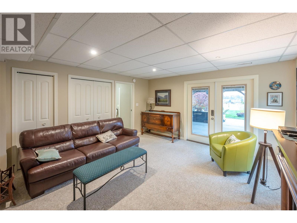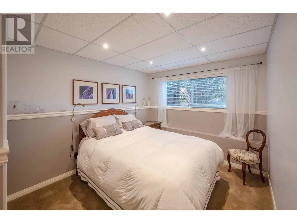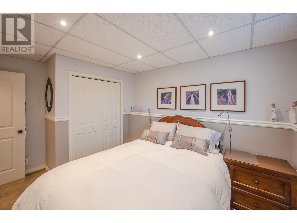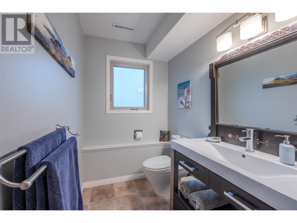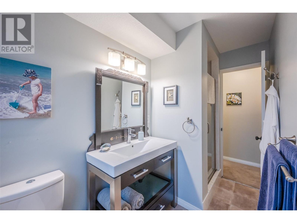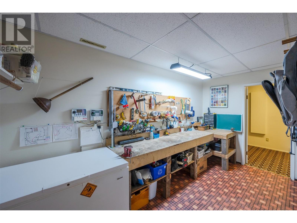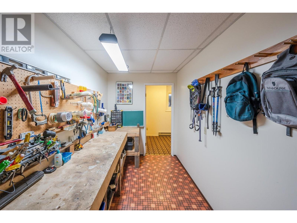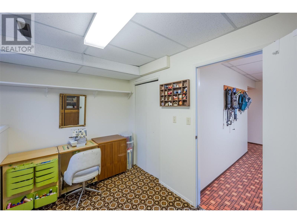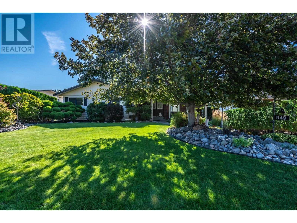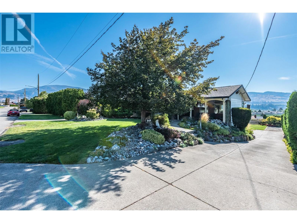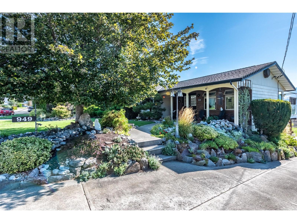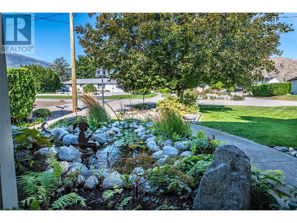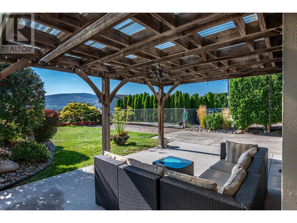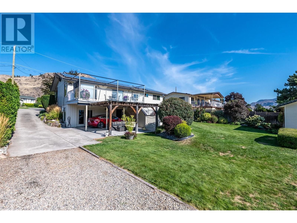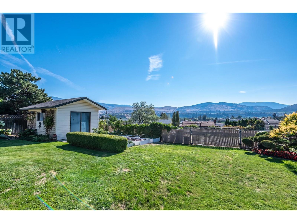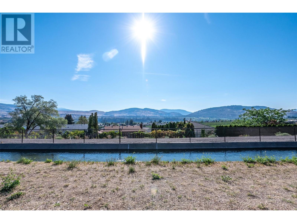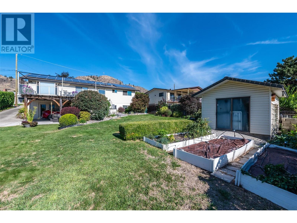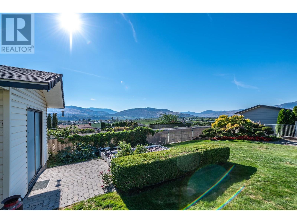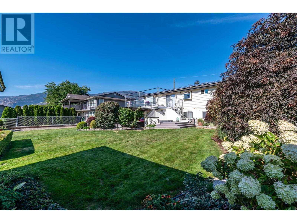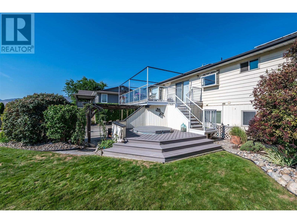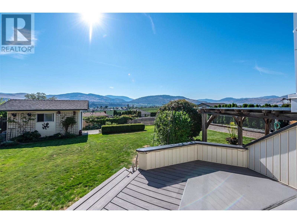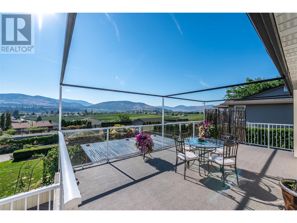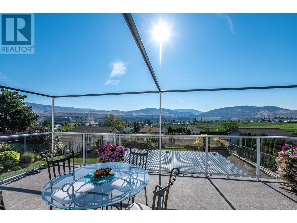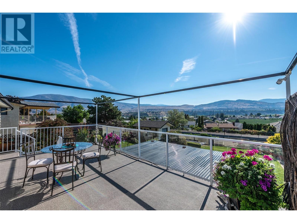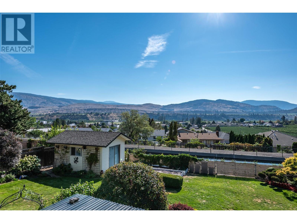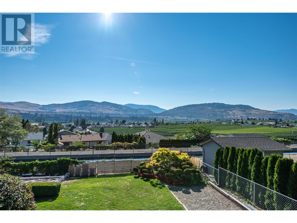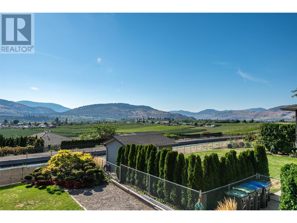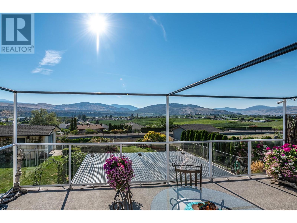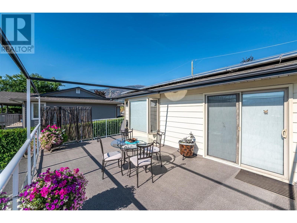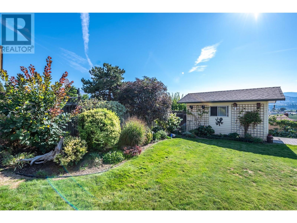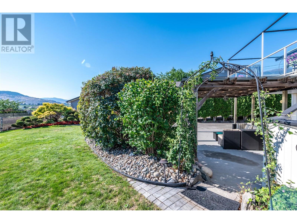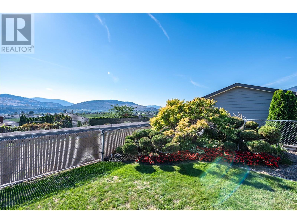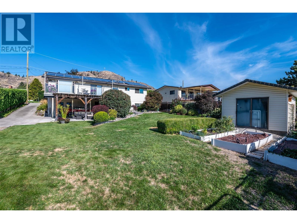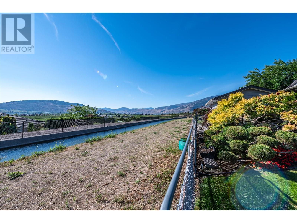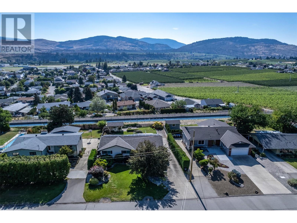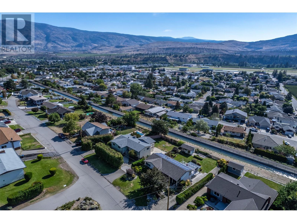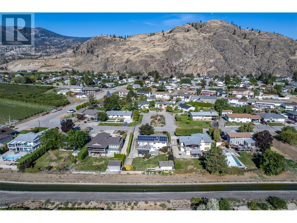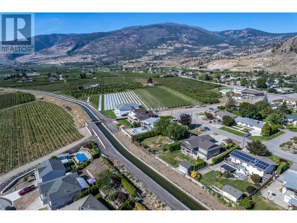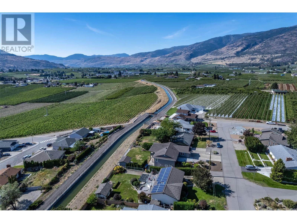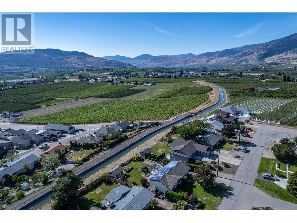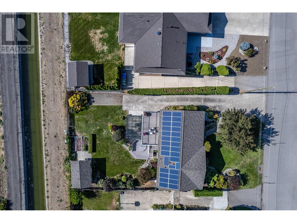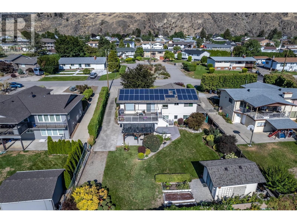949 Panorama Crescent Oliver, British Columbia V0H 1T6
$899,900
Ever wondered what the best street in Oliver is? Panorama Crescent. This quiet cul-de-sac street has a breathtaking unobstructed view of the valley, vineyards, orchards, and Mt Baldy, is walking distance to town, schools and the beautiful new walking trail along the canal. This cozy home has never been for sale before as the original owners have raised their family and enjoyed lovingly for over 45 years. Everything in this 5 bedroom, 2 bath home has been updated over the years including roof (2017), HWT (2021), heat pump (2012) and Solar Panels (2018). The basement features a legal 1 bedroom suite that can be used for long term tenant or short term with license. The curb appeal and gardens of this home has been artistically crafted with low maintenance lighting and under ground sprinklers, a bubbling water feature, rockery and raised garden beds for the avid gardener. The detached storage shed is a practical size for all your storage needs. Enjoy watching the stars from the outdoor hot tub with built up deck, entertain a large gathering on the generous deck while taking in the stunning valley views or cozy up in front of the fireplace as the Livingroom is wired for surround sound speakers. This home is ready for your EV needs with car charger and solar panels producing 8500 kilowatts per year on average. This may just be ""THE ONE"" you've been waiting for. (id:36541)
Property Details
| MLS® Number | 10335241 |
| Property Type | Single Family |
| Neigbourhood | Oliver |
| Amenities Near By | Schools, Shopping |
| Features | Cul-de-sac |
| Parking Space Total | 2 |
| Road Type | Cul De Sac |
| View Type | Unknown, Mountain View, Valley View, View (panoramic) |
Building
| Bathroom Total | 2 |
| Bedrooms Total | 5 |
| Appliances | Refrigerator, Dishwasher, Oven - Electric, Water Heater - Electric, Washer/dryer Stack-up, Water Softener |
| Architectural Style | Ranch |
| Constructed Date | 1978 |
| Construction Style Attachment | Detached |
| Cooling Type | Central Air Conditioning, Heat Pump |
| Exterior Finish | Aluminum |
| Fireplace Fuel | Electric |
| Fireplace Present | Yes |
| Fireplace Type | Unknown |
| Heating Fuel | Electric |
| Heating Type | Forced Air, Heat Pump |
| Roof Material | Asphalt Shingle |
| Roof Style | Unknown |
| Stories Total | 2 |
| Size Interior | 2291 Sqft |
| Type | House |
| Utility Water | Municipal Water |
Parking
| Carport | |
| Rear |
Land
| Acreage | No |
| Land Amenities | Schools, Shopping |
| Landscape Features | Landscaped, Underground Sprinkler |
| Sewer | Municipal Sewage System |
| Size Irregular | 0.2 |
| Size Total | 0.2 Ac|under 1 Acre |
| Size Total Text | 0.2 Ac|under 1 Acre |
| Zoning Type | Unknown |
Rooms
| Level | Type | Length | Width | Dimensions |
|---|---|---|---|---|
| Lower Level | Workshop | 12'4'' x 14'3'' | ||
| Lower Level | Utility Room | 5'9'' x 7'6'' | ||
| Lower Level | Bedroom | 12' x 6'11'' | ||
| Lower Level | Recreation Room | 18'5'' x 14'1'' | ||
| Lower Level | Kitchen | 10'3'' x 18'4'' | ||
| Lower Level | Other | 4'10'' x 12'8'' | ||
| Lower Level | Bedroom | 13'2'' x 9'3'' | ||
| Lower Level | 3pc Bathroom | Measurements not available | ||
| Main Level | Primary Bedroom | 14'11'' x 9'11'' | ||
| Main Level | Living Room | 19'3'' x 13'1'' | ||
| Main Level | Kitchen | 14'1'' x 9'4'' | ||
| Main Level | Foyer | 8'6'' x 6'6'' | ||
| Main Level | Dining Room | 10'2'' x 11'3'' | ||
| Main Level | Bedroom | 9'9'' x 9'1'' | ||
| Main Level | Bedroom | 9'9'' x 13'3'' | ||
| Main Level | 4pc Bathroom | Measurements not available |
https://www.realtor.ca/real-estate/27912536/949-panorama-crescent-oliver-oliver
Interested?
Contact us for more information

8507 A Main St., Po Box 1099
Osoyoos, British Columbia V0H 1V0
(250) 495-7441
(250) 495-6723

