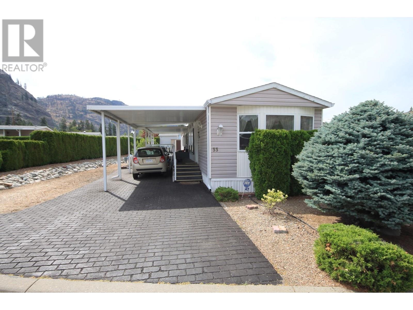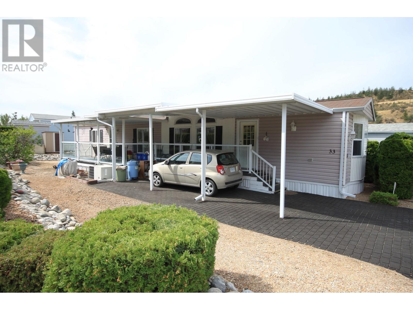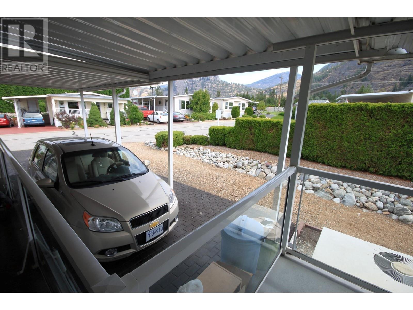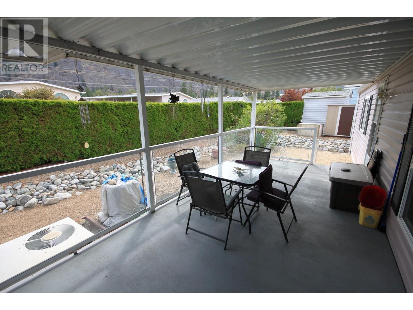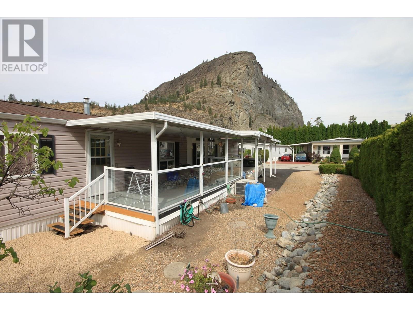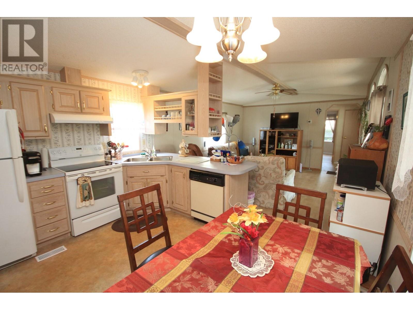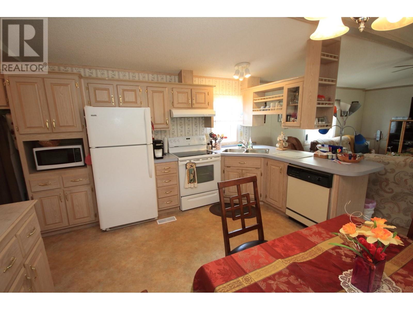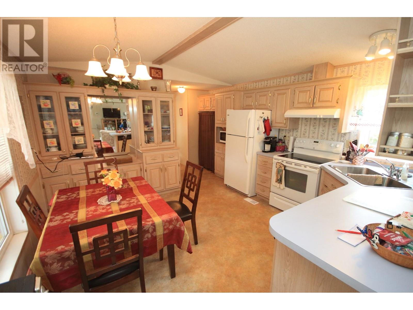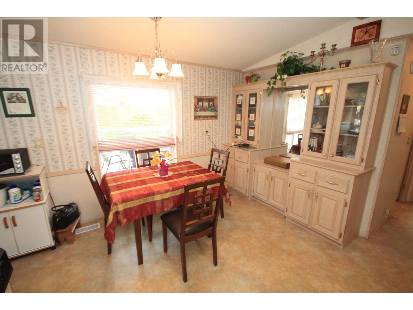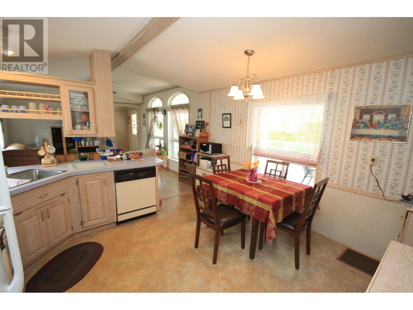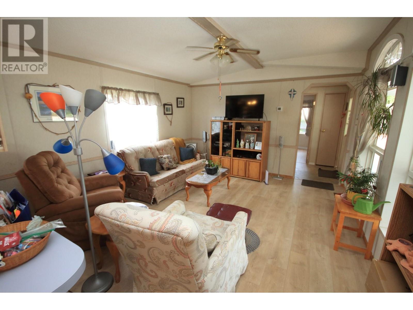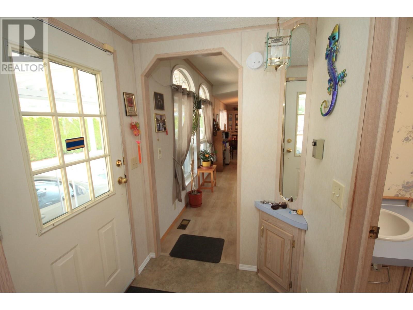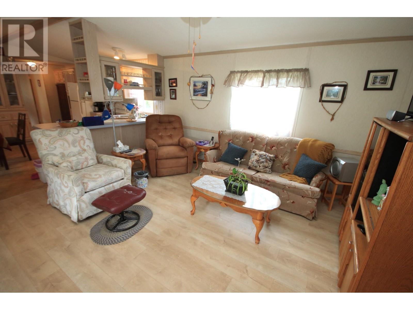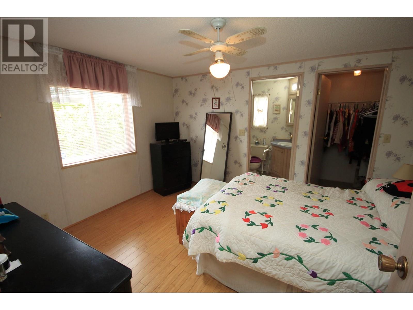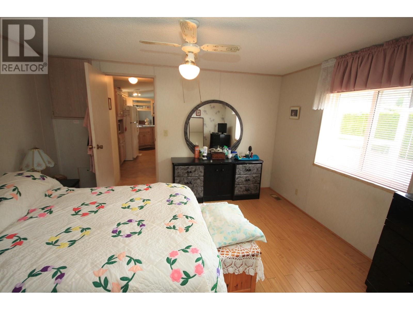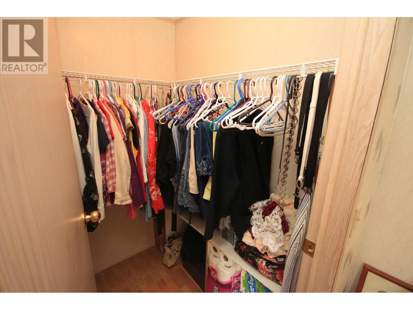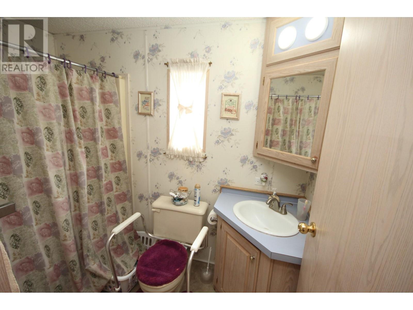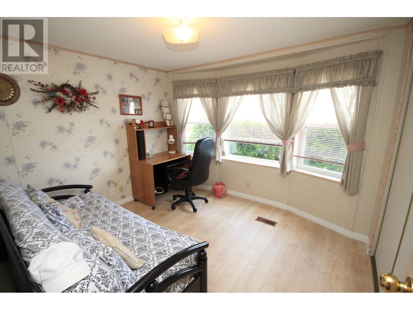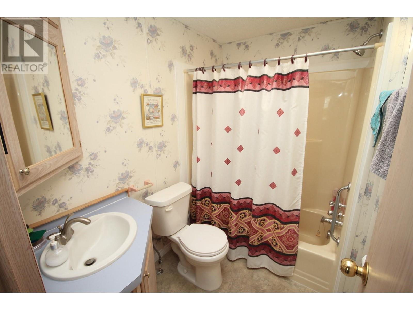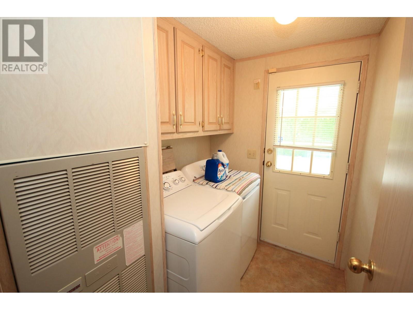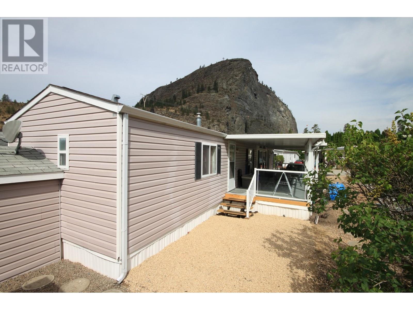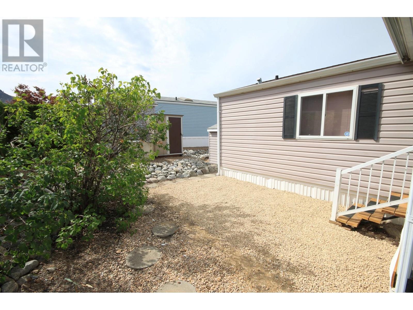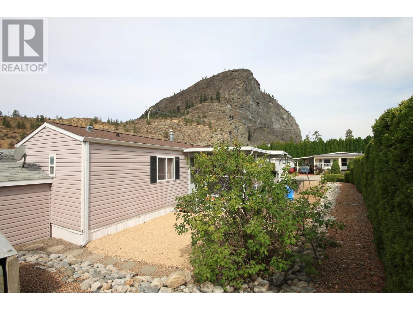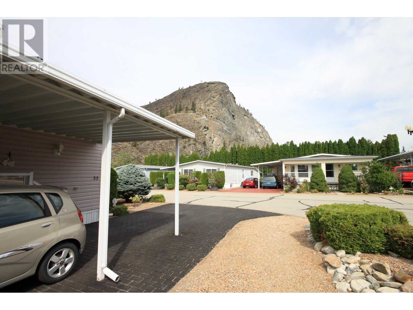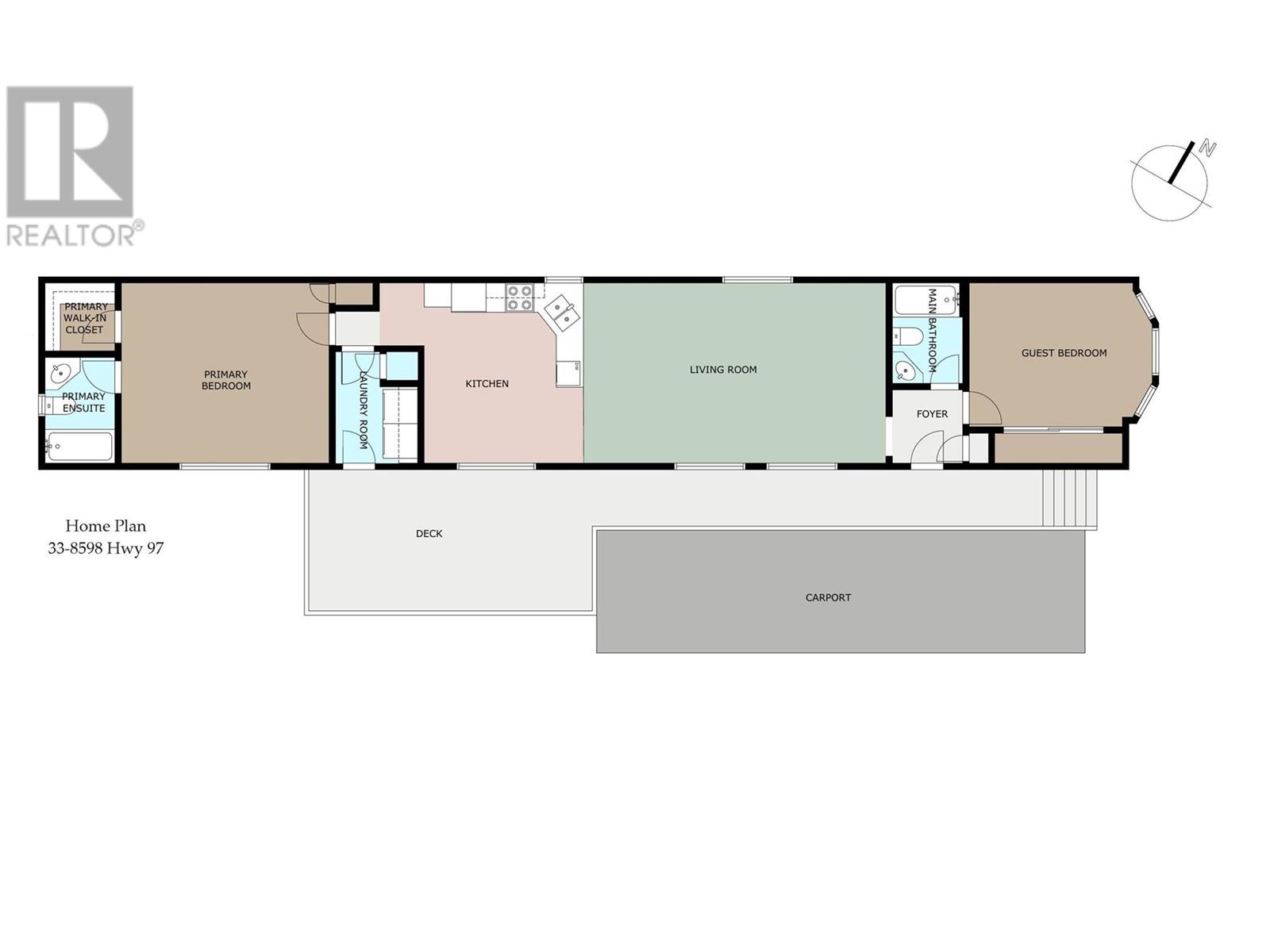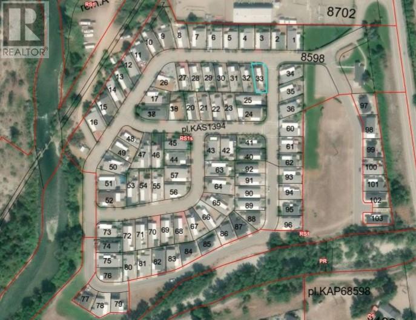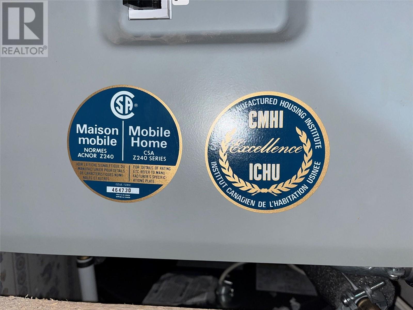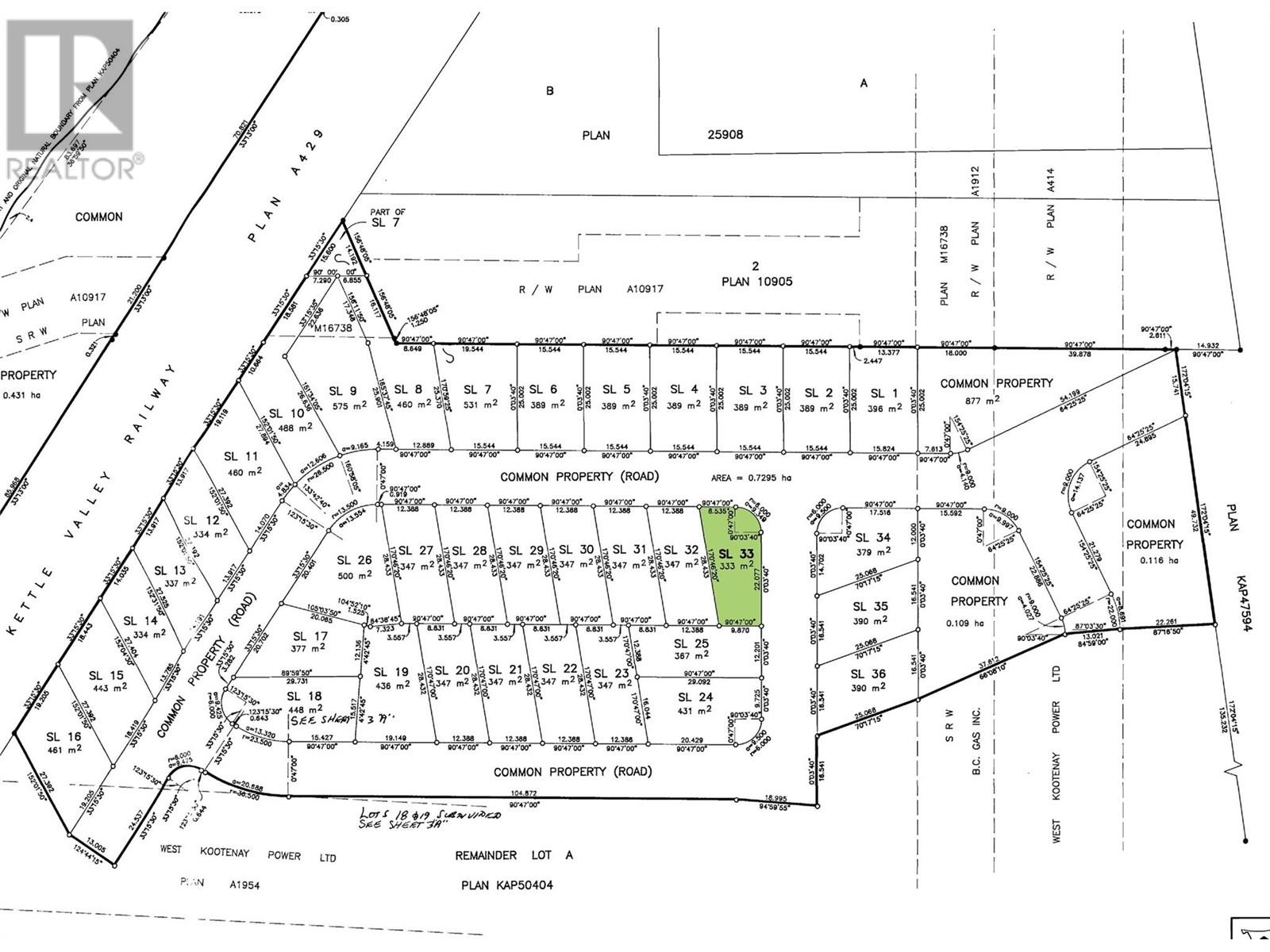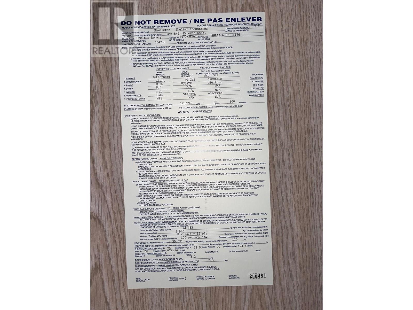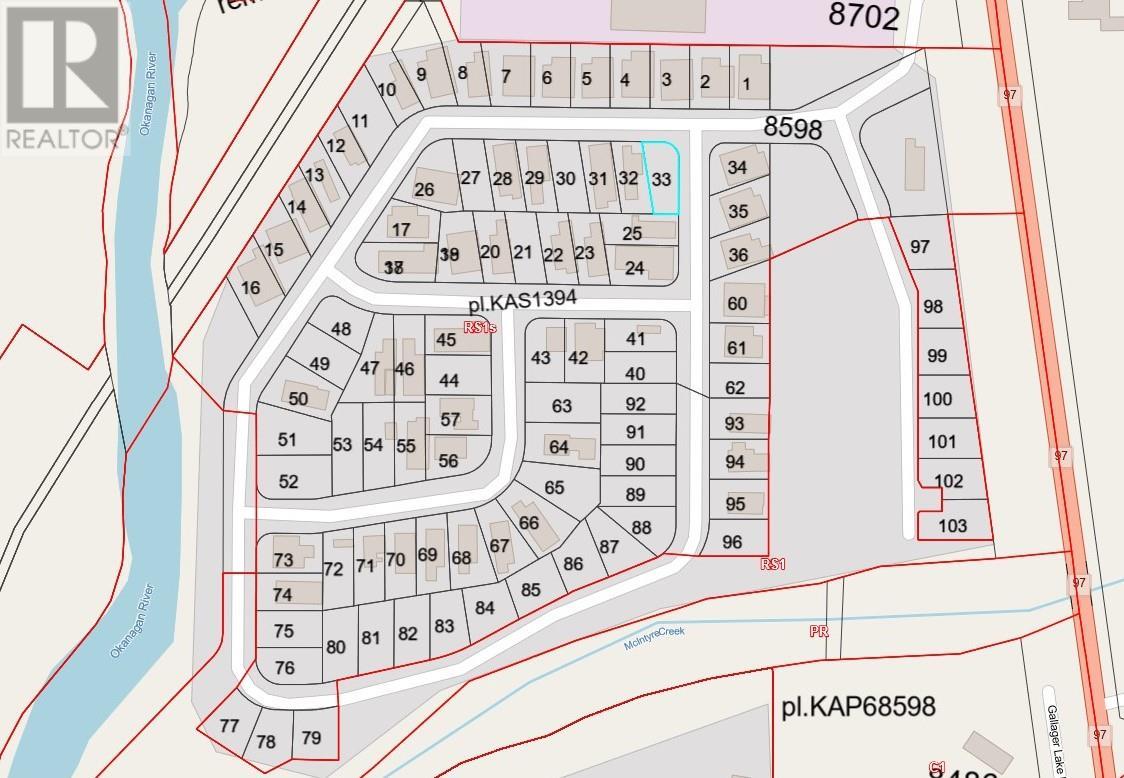97 Hwy Highway Unit# 33 8598 Oliver, British Columbia V0H 1T2
$367,900
Welcome to Deer Park Estates! This 2-bedroom, 2-bathroom home is located on a desirable corner lot with low strata fees of just $55/month. Enjoy the convenience of owning your lot in this gated, well-maintained community. The property boasts a single carport with covered parking, deck, a workshop, and a storage shed. Inside, you'll find comfort year-round with a gas furnace and central air conditioning. The landscaped yard is low maintenance, allowing you more time to enjoy the community's amenities, including a clubhouse. Deer Park Estates offers a great location, perfect for those looking for a relaxed, yet connected lifestyle. Don't miss this opportunity—schedule your viewing today! (id:36541)
Property Details
| MLS® Number | 10329090 |
| Property Type | Single Family |
| Neigbourhood | Oliver Rural |
| Community Features | Pets Allowed With Restrictions, Seniors Oriented |
| Features | Balcony |
Building
| Bathroom Total | 2 |
| Bedrooms Total | 2 |
| Appliances | Refrigerator, Dishwasher, Dryer, Range - Electric, Washer |
| Constructed Date | 1993 |
| Cooling Type | Central Air Conditioning |
| Flooring Type | Laminate, Linoleum |
| Heating Type | Forced Air, See Remarks |
| Roof Material | Asphalt Shingle |
| Roof Style | Unknown |
| Stories Total | 1 |
| Size Interior | 924 Sqft |
| Type | Manufactured Home |
| Utility Water | Co-operative Well |
Parking
| See Remarks | |
| Carport |
Land
| Acreage | No |
| Current Use | Mobile Home |
| Sewer | Municipal Sewage System |
| Size Irregular | 0.08 |
| Size Total | 0.08 Ac|under 1 Acre |
| Size Total Text | 0.08 Ac|under 1 Acre |
| Zoning Type | Unknown |
Rooms
| Level | Type | Length | Width | Dimensions |
|---|---|---|---|---|
| Main Level | 4pc Bathroom | Measurements not available | ||
| Main Level | 4pc Ensuite Bath | Measurements not available | ||
| Main Level | Laundry Room | 7'3'' x 5'7'' | ||
| Main Level | Bedroom | 9'4'' x 10'9'' | ||
| Main Level | Primary Bedroom | 10'11'' x 12'10'' | ||
| Main Level | Dining Room | 5'6'' x 11'7'' | ||
| Main Level | Kitchen | 8'2'' x 12' | ||
| Main Level | Living Room | 12'10'' x 14'6'' |
https://www.realtor.ca/real-estate/27690353/97-hwy-highway-unit-33-8598-oliver-oliver-rural
Interested?
Contact us for more information

444 School Avenue, Box 220
Oliver, British Columbia V0H 1T0
(250) 498-6500
(250) 498-6504

